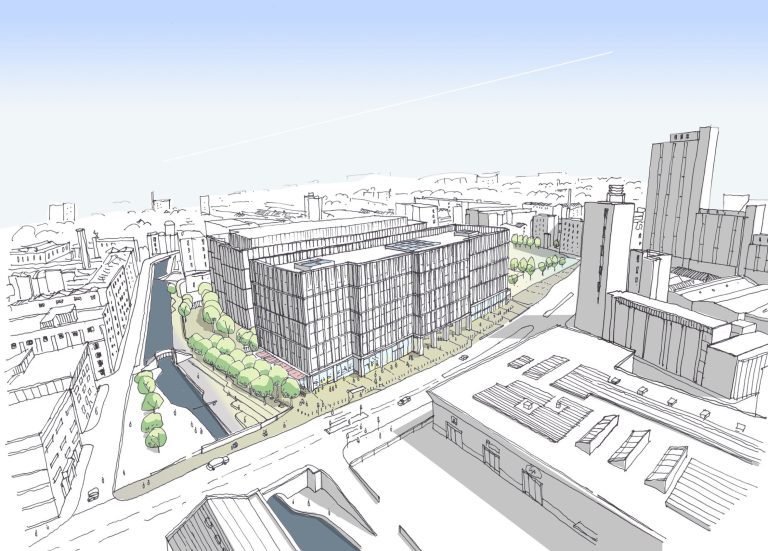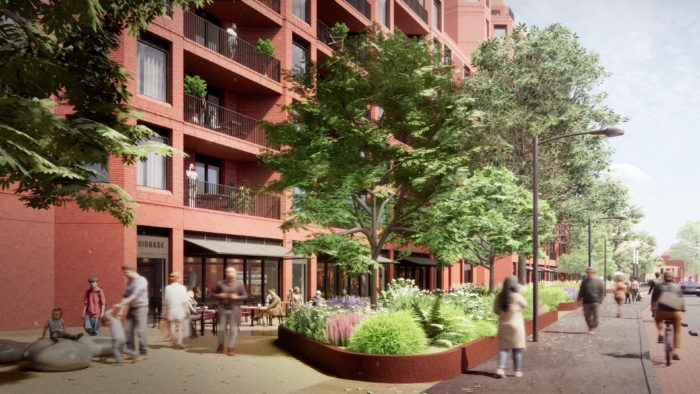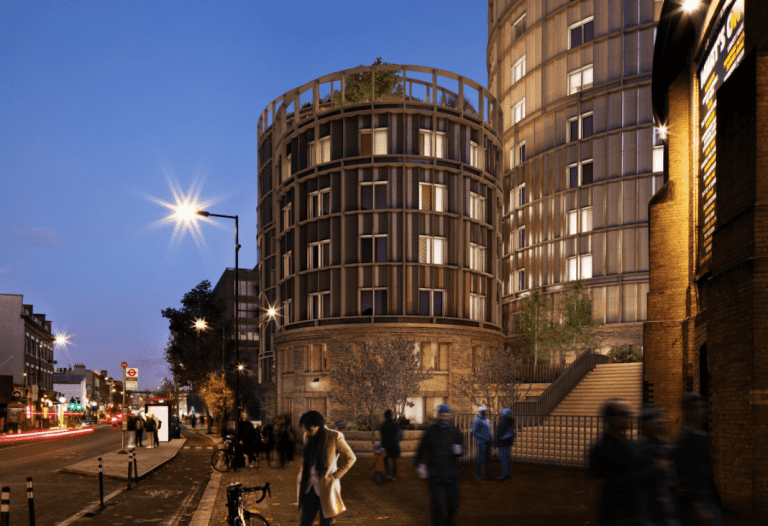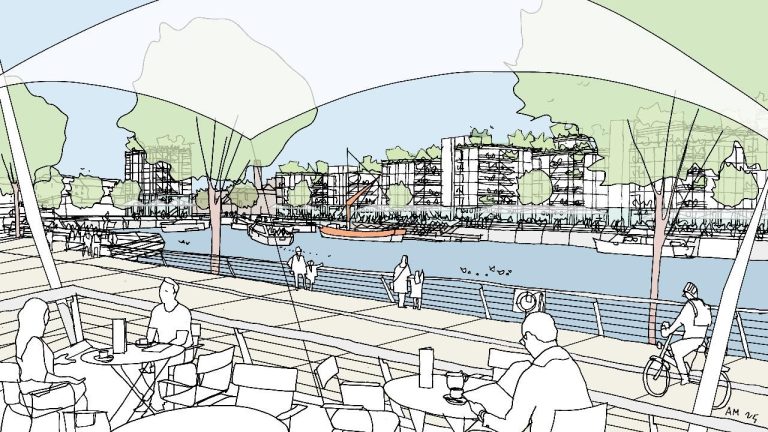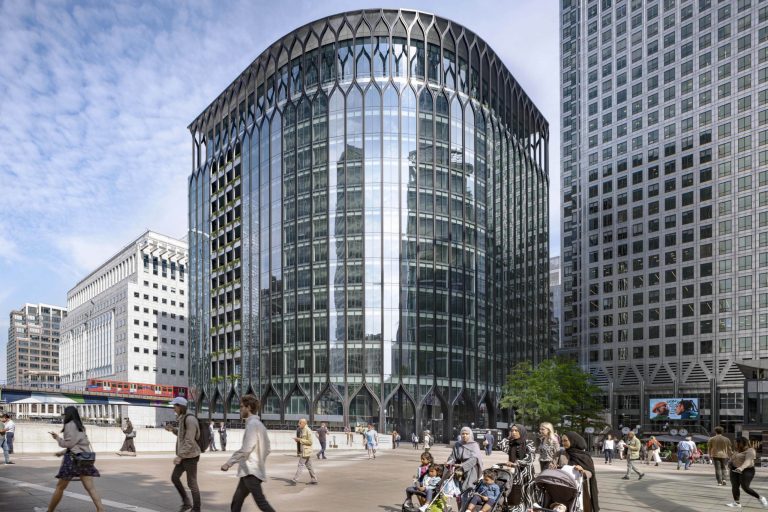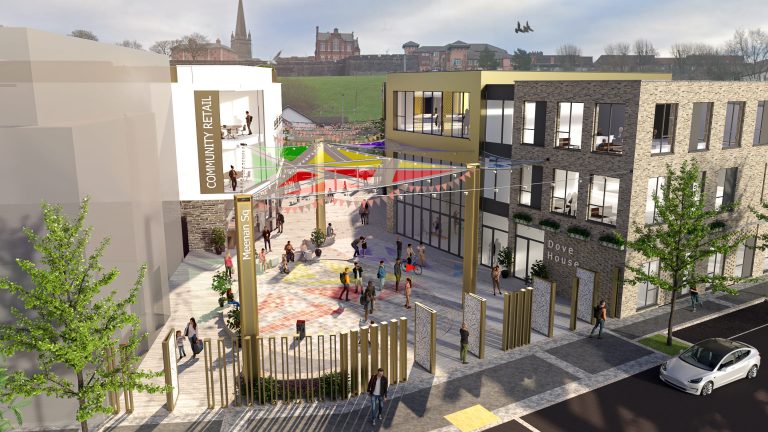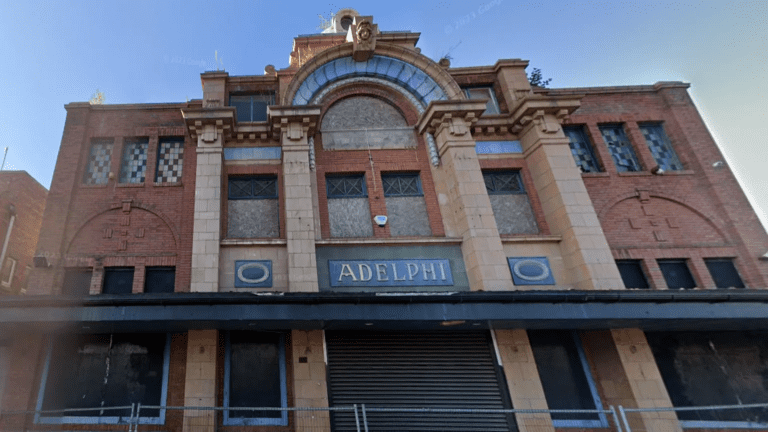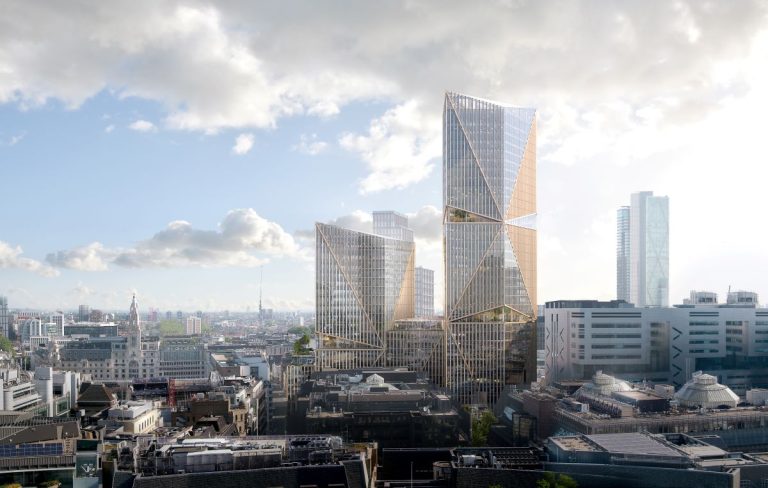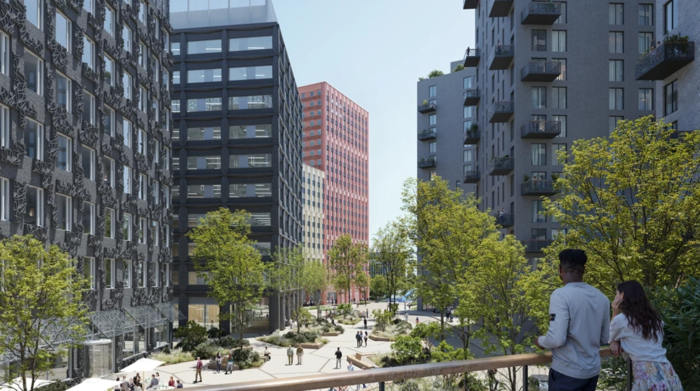Legal & General (L&G) has submitted a £350 million planning application for the regeneration of Bristol’s Temple Island, promising to transform the site into a thriving urban district. This ambitious project forms part of the broader Bristol Temple Quarter initiative, a flagship development aiming to deliver 10,000 new homes and thousands of jobs to the area. A Vision for Transformation Temple Island will feature 520 new homes, state-of-the-art office buildings, flexible workspaces, retail outlets, and a hotel with conference facilities, creating up to 2,000 new jobs. The development, located in the heart of the regeneration zone, aims to foster innovation and economic growth while providing inclusive opportunities for Bristol’s knowledge economy. Ben Rodgers, Head of Regeneration at L&G Asset Management, explained:“Legal & General is committed to delivering transformative mixed-use communities that meet local needs. Our plans for Temple Island aim to revitalise the urban landscape, delivering much-needed housing and the infrastructure businesses, universities, and the public sector require to thrive.” Affordable and Inclusive Housing A core focus of the Temple Island regeneration is to address Bristol’s pressing housing needs. Working closely with Bristol City Council, the West of England Mayoral Combined Authority, and other public sector partners, L&G has prioritised social and affordable housing. Forty percent of the 520 new homes will be dedicated to social and affordable rents, shared ownership, and keyworker accommodation at sub-market rates. This approach reflects insights gained from extensive community consultations, ensuring the development is inclusive and tailored to local priorities. Sustainability at the Heart of the Project L&G’s masterplan prioritises long-term sustainability and environmental responsibility. Commercial buildings will target BREEAM Outstanding certification, and the development will enhance biodiversity with green spaces, planting, and habitat creation. The project also encourages low-carbon lifestyles, minimising car use through new pedestrian and cycle routes and improving connectivity to neighbouring areas. Renowned architects Zaha Hadid, in collaboration with LDA Design, are leading the design of the masterplan, balancing architectural innovation with community-focused public and landscaped spaces. Community Engagement Driving Success The planning application follows an extensive period of community consultation, including three rounds of engagement with local residents and stakeholders. These sessions shaped the final proposals, with public feedback highlighting the importance of inclusive public spaces, exemplary building design, and improved connectivity. Tony Dyer, Leader of Bristol City Council, celebrated this milestone:“Temple Island will play a vital role in the Bristol Temple Quarter’s vision to deliver thousands of new homes and jobs. This planning application is an exciting step forward and a testament to the hard work and collaboration between L&G and the Council.” A Catalyst for Change Legal & General’s strong track record in urban regeneration, with successful projects in Newcastle, Cardiff, and Sunderland, positions it well to deliver this transformative initiative. By leveraging its expertise and partnerships, L&G is creating a place-based solution that addresses Bristol’s unique needs while contributing to the city’s long-term growth and sustainability goals. As plans progress, Temple Island is set to become a landmark destination that redefines Bristol’s urban core, providing a blueprint for inclusive, sustainable regeneration across the UK. Building, Design & Construction Magazine | The Choice of Industry Professionals
