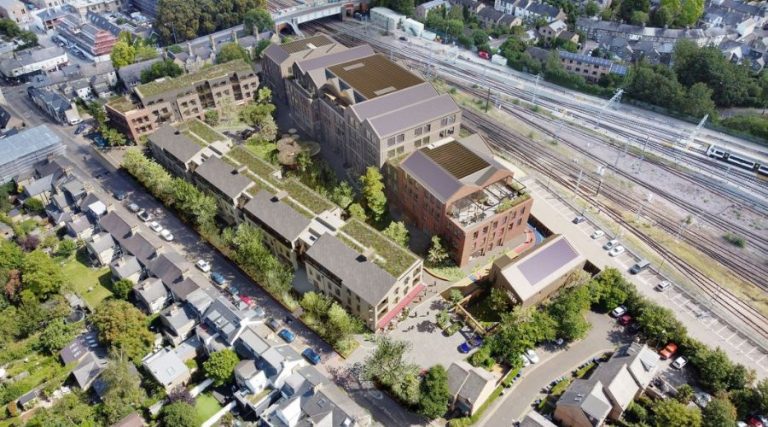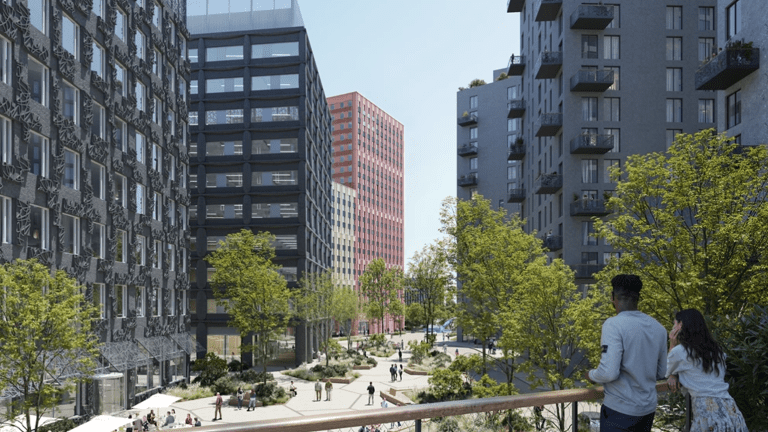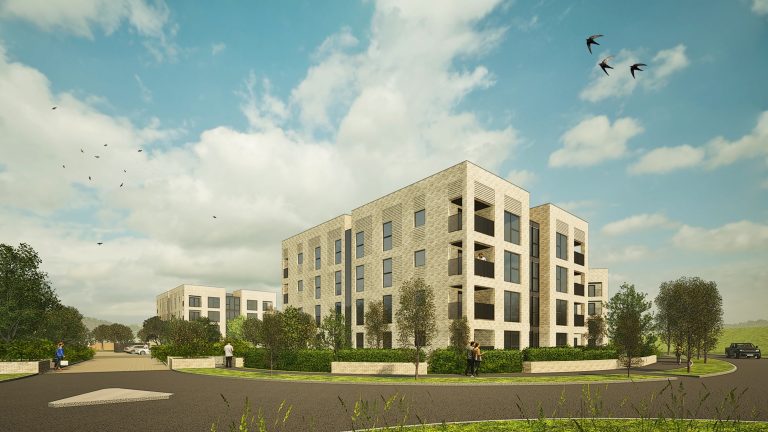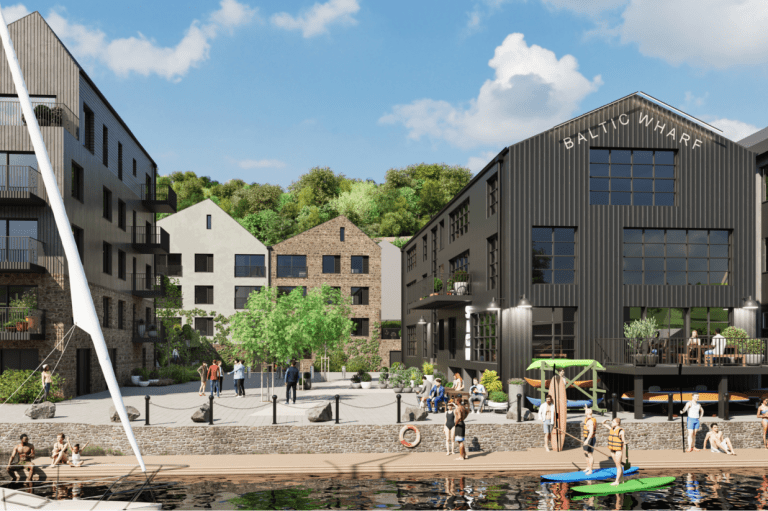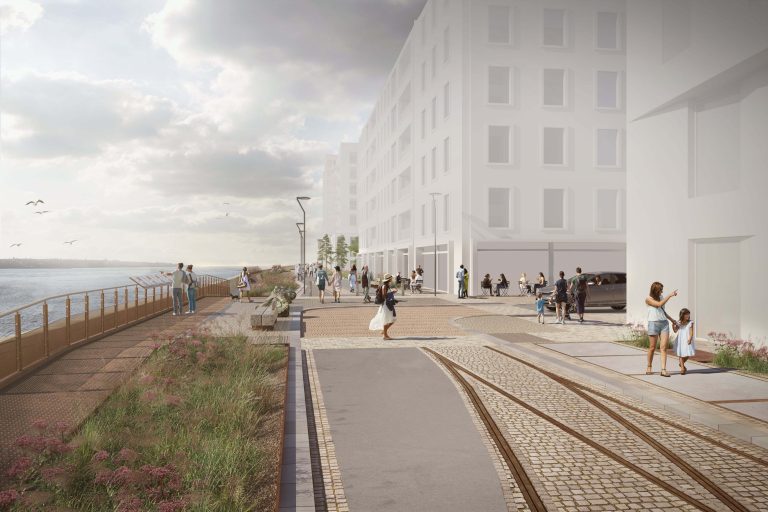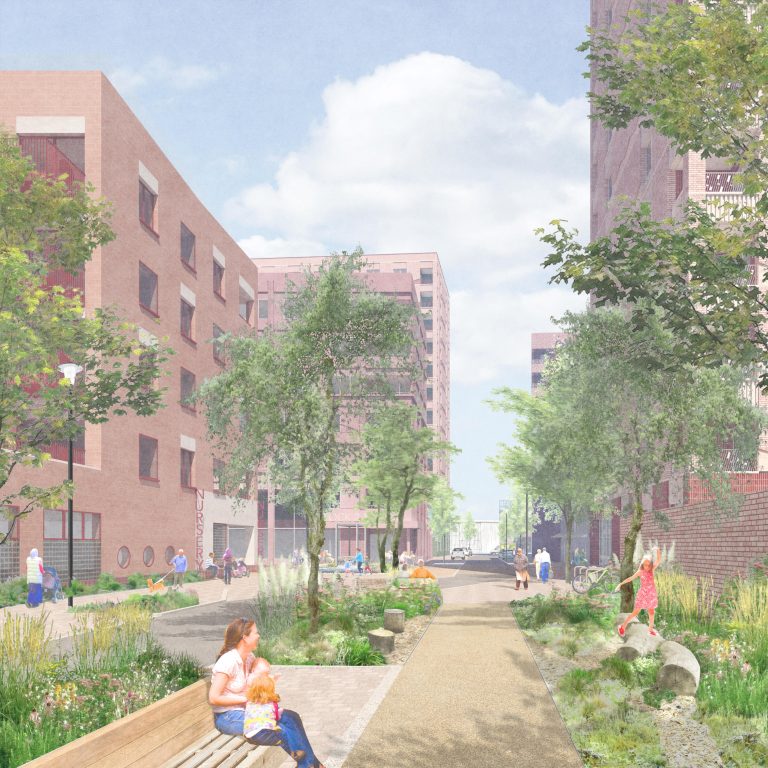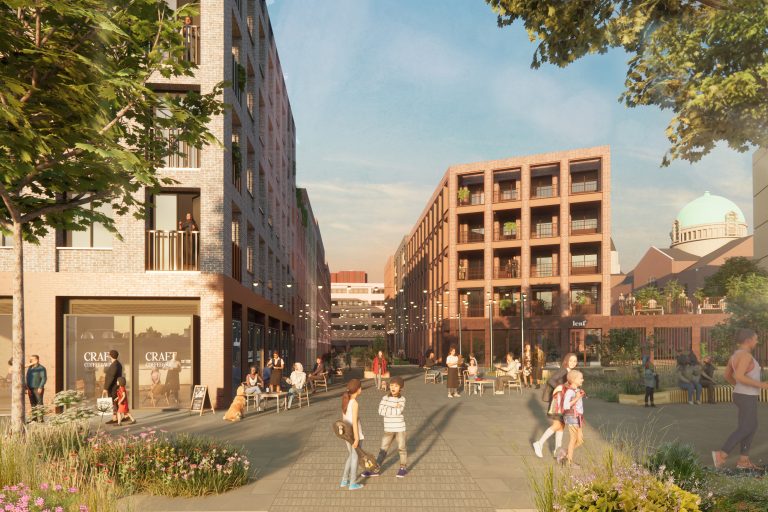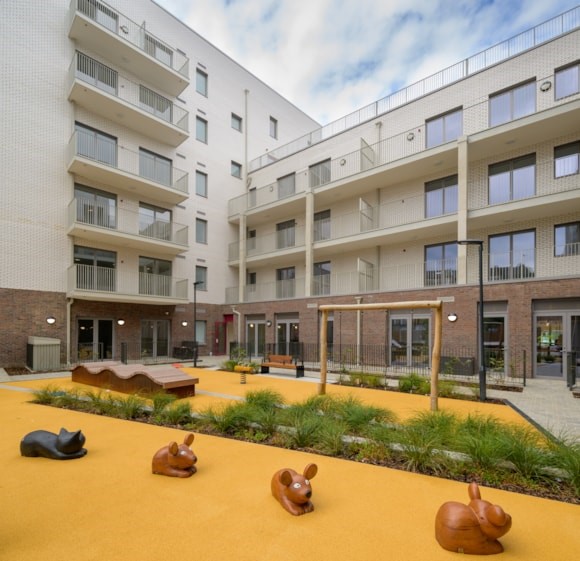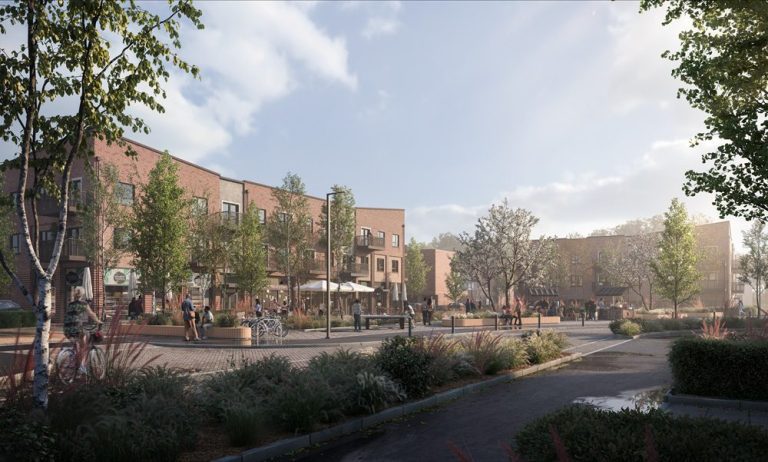Bouygues UK is thrilled to announce the completion of the Peckham Flaxyard project, a mixed-use, residential-led scheme in the heart of Peckham. This milestone marks the successful delivery of a £46.8m development that will significantly benefit the local community. Bouygues UK and Southwark Council celebrated the completion of the scheme on 12 November, chatted to residents and had a tour of the development. The event concluded with an uplifting performance by the brass band from local St. James the Great Primary School. The project, executed in collaboration with Southwark Council has delivered 120 new affordable homes. This includes 96 council homes for social rent – part of Southwark Council’s commitment to tackling the local housing crisis by building thousands of new council homes across the borough – along with 24 shared ownership homes. Additionally, the scheme features disabled car parking, cycle storage for residents, commercial space on the ground floor, and landscaped surrounding areas. Situated near key community amenities such as the library, leisure centre, high street, primary and secondary schools, and existing homes, the project was completed through close collaboration with the local community and key stakeholders. Bouygues UK has contributed over £6m in social value, including over 300 hours of volunteering in the local area and donations of over £40,000 to local charities. In addition the contractor spent more than £10,000 on small local business and helped over 50 local unemployed residents benefit from training and employment sessions. To minimise energy use and related carbon emissions during the construction, Bouygues UK partnered with Gaia to identify, monitor, and reduce power consumption using AI and sensor software. This collaboration successfully reduced our energy use by over 55,000kwh and CO2 emissions by 17 tonnes over the duration of the project. Amine Azidine, Projects Director at Bouygues UK, commented: “We are so proud to have partnered with Southwark Council to deliver this important scheme which will make such a positive difference to the local area and increase the availability of affordable housing.” Ishmel Brady, Project Manager at Peckham Flaxyard, added: “Having grown up in Peckham, it has always been my dream to build something meaningful in the area. This project is a testament to the dedication and hard work of everyone involved, and I am incredibly proud to see it come to fruition.” Cllr Helen Dennis, Cabinet Member for New Homes and Sustainable Development, said: “We want everyone in Southwark to live in decent, safe and well-maintained homes, and building more affordable homes, especially council homes is at the heart of this ambition. “I’m so proud to be completing these brand new homes for local people, despite all the economic challenges over recent years. There is a housing crisis and it is vital that we continue to build new homes in response. “Located in the heart of Peckham, close to local facilities including schools, the library and leisure centre, this 100% affordable housing development will provide wonderful new homes for local people, and I look forward to celebrating with residents when they start to move in.” The completion of the Peckham Flaxyard project is a significant achievement for both Bouygues UK and Southwark Council, setting a benchmark for future developments aimed at addressing the housing needs of the local community. Building, Design & Construction Magazine | The Choice of Industry Professionals
