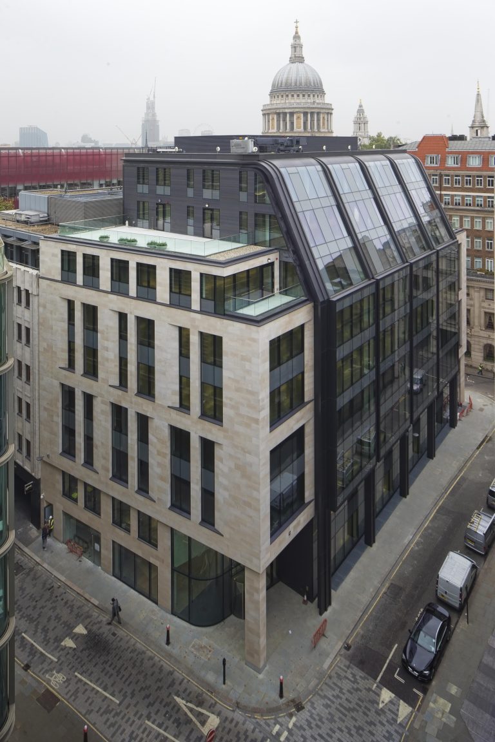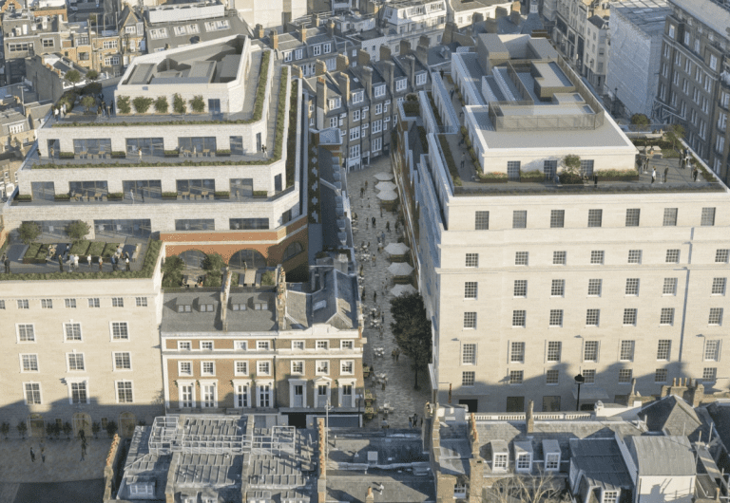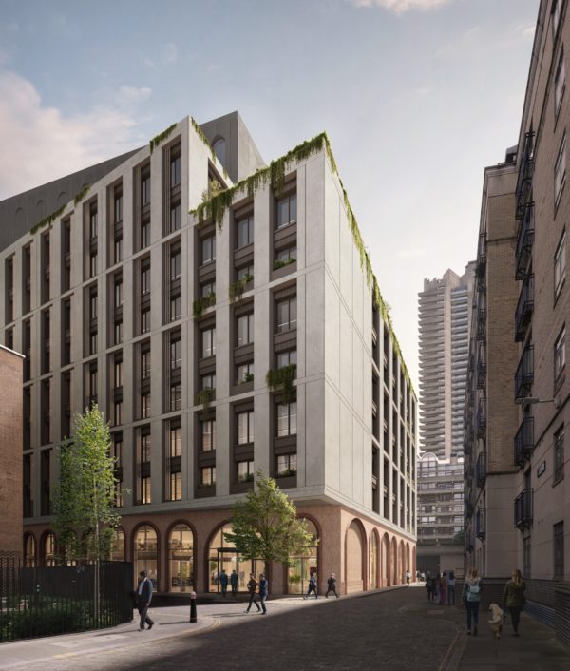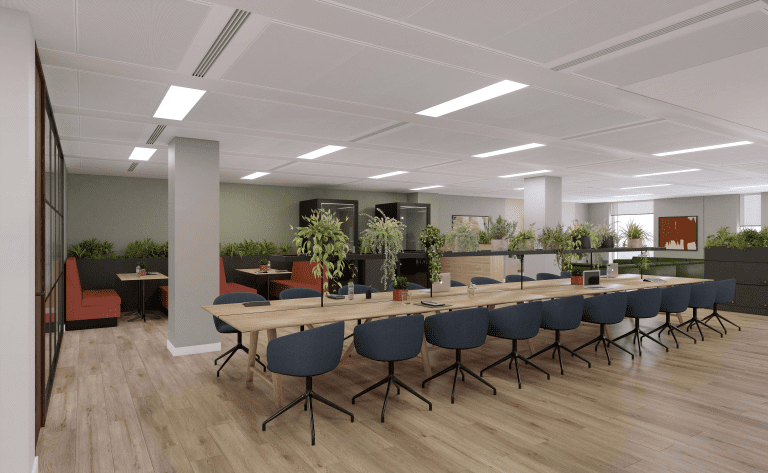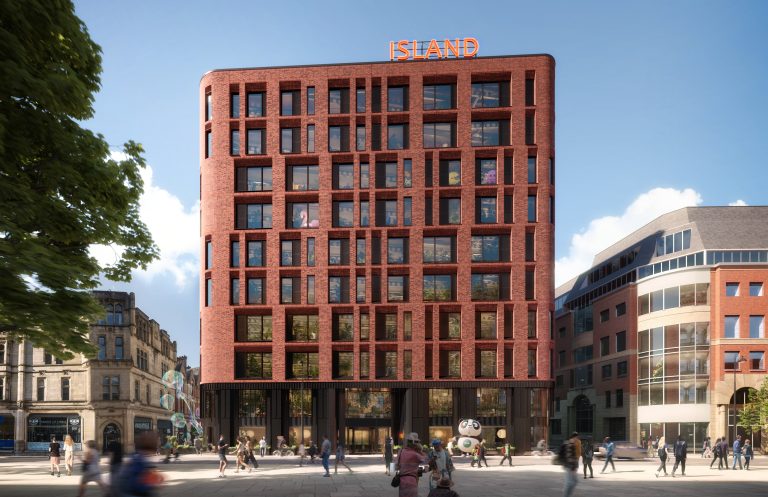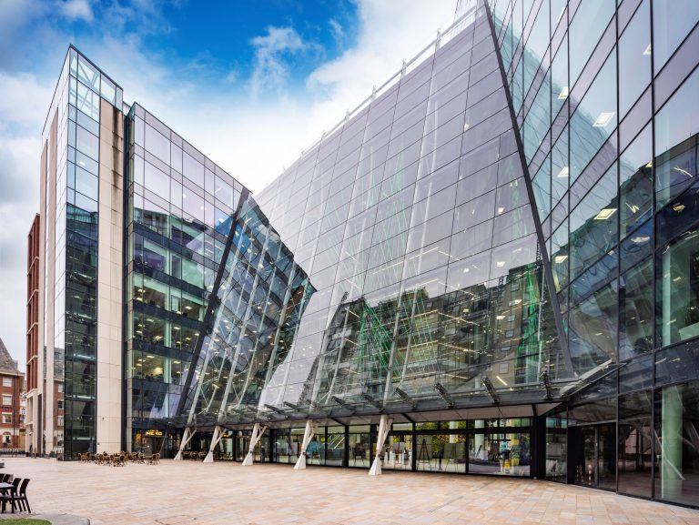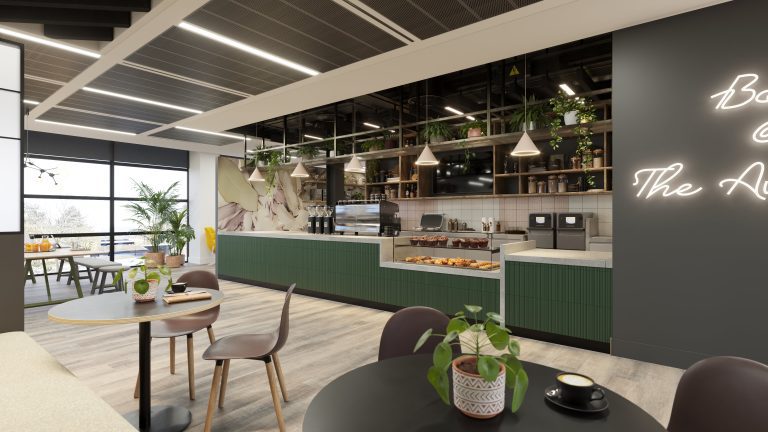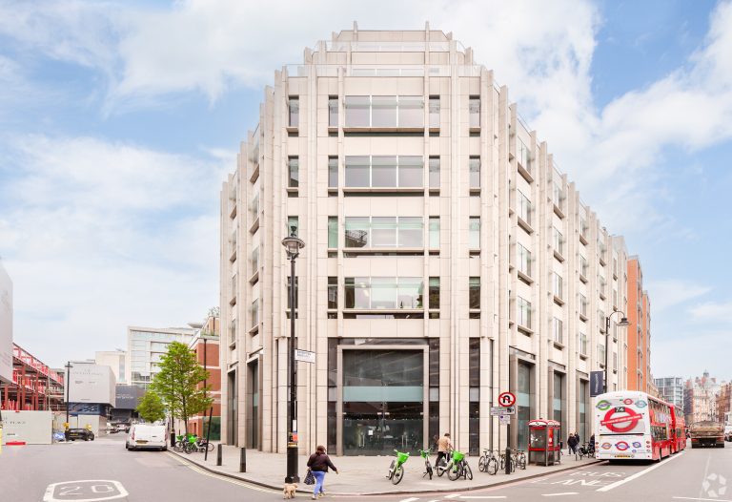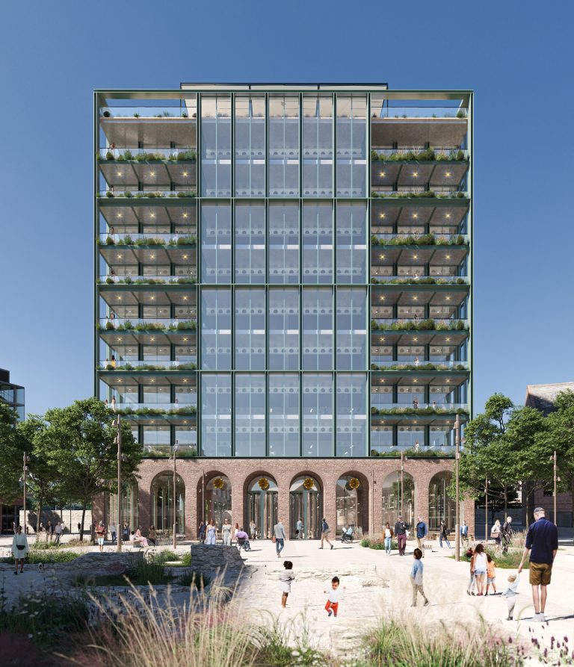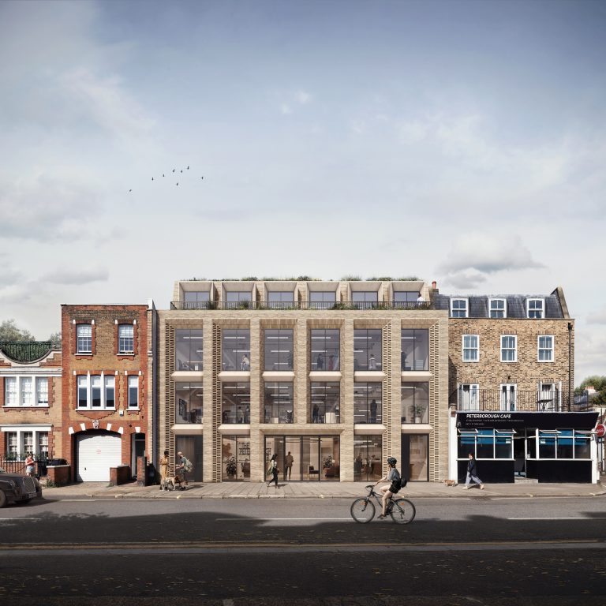Virgin Media O2 has signed a commitment to invest in a new state-of-the art office space in central Manchester, agreeing a contract with Island that will see the new and innovative net zero carbon workspace become the company’s central Manchester office location from late next year. With the lease of its Wythenshawe office due to expire in early 2026, Virgin Media O2 undertook a comprehensive review of its property options in the area, drawing up a shortlist of several properties within 10 miles of central Manchester that could act as a base for employees to get together in person, while also supporting Virgin Media O2’s flexible working policies. Island, a net zero carbon workspace being developed by joint venture partners HBD (part of Henry Boot plc) and Greater Manchester Pensions Fund, was the company’s preferred choice, with employees set to benefit from excellent local amenities and in-building facilities. The site has strong transport links, excellent cycle storage and shower facilities, and features a rooftop terrace among its 12,500 sq ft of communal spaces, which include a wide range of food and drink options for employees. Among the teams moving to Island will be Virgin Media O2’s multi-skilled customer service teams who provide bespoke and specialist support on a range of customer issues, including sales and retentions, service issues, bereavement and telecare support. Having first moved to Wythenshawe in 1991, this new agreement with Island further extends Virgin Media O2’s long-term association with, and investment in, the Manchester area. Island is targeting an Excellent BREEAM Sustainable Building Certification, demonstrating the innovative strategies and green technologies it uses to achieve an exceptional level of environmental performance. A net-zero workspace from day one, Island’s sustainable features include centralised air handling units and demand-controlled CO2 sensors to improve indoor air quality, 350m² of solar panels, real-time energy consumption data screens, efficient lifts and LED lighting. This major investment from Virgin Media O2 will provide a modern, future-proof space for its people to meet and collaborate in the North West, consistent with the company’s flexible working policies. Virgin Media O2 will provide clear communication and support for employees currently based at Wythenshawe to ensure a smooth transition next year. Patricia Cobian, Virgin Media O2’s Chief Financial Officer, said: “This significant investment demonstrates our commitment to retaining a sizeable presence in Manchester, with a flagship new office that places us in the heart of the city’s thriving technology hub. “The state-of-the art office will provide a vibrant space for our employees in the North West to get together in person and collaborate, meeting our needs now and helping to attract future talent. Improving our people’s experience was a key focus in the selection process, and Island offers our employees a wide range of amenities and facilities that are not currently available to them. “With enviable environmental credentials and excellent transport links, this move will help reduce our carbon emissions and make it easier than ever for our employees to choose more environmentally-friendly modes of transport.” Ed Hutchinson, Managing Director at HBD, said: “Virgin Media O2’s decision to invest in Island and call this remarkable building its new home in Manchester is testament to the exceptional space we have created here. Island has been carefully designed around the needs of the occupier. Not only is it a highly intelligent and sustainable building, but it’s one which prioritises people’s health and well-being. Virgin Media O2’s values are perfectly aligned with ours and we’re proud to welcome them to Island. “At Island Virgin Media O2 will enjoy a building which has achieved Well Building Gold Rating. Designed to ensure that occupiers can be highly inclusive, Island features design elements and spaces which support neurodiversity, people of different faiths and gender identification as well as spaces for nursing mothers. “There is strong interest in the remaining space that is available at Island, with plenty of options to join Virgin Media O2 across the remaining four floors.” Andy Burnham, Mayor of Greater Manchester, said: “It’s very positive to see Virgin Media O2 bring their new North West HQ to Manchester in a state-of-the-art facility with net-zero carbon workspaces that enhance our carbon neutral plans. This multi-million-pound investment will bring a significant boost to the city-region and highlights Greater Manchester as a place where companies want to invest.” Island will become Virgin Media O2’s third major new office space since the merger in June 2021. The company is currently preparing to move teams into a new state-of-the-art HQ in Paddington by the end of the year, while it was recently confirmed that staff in Lanarkshire will transfer to a new office in Maxim Park in early 2025. Building, Design & Construction Magazine | The Choice of Industry Professionals
