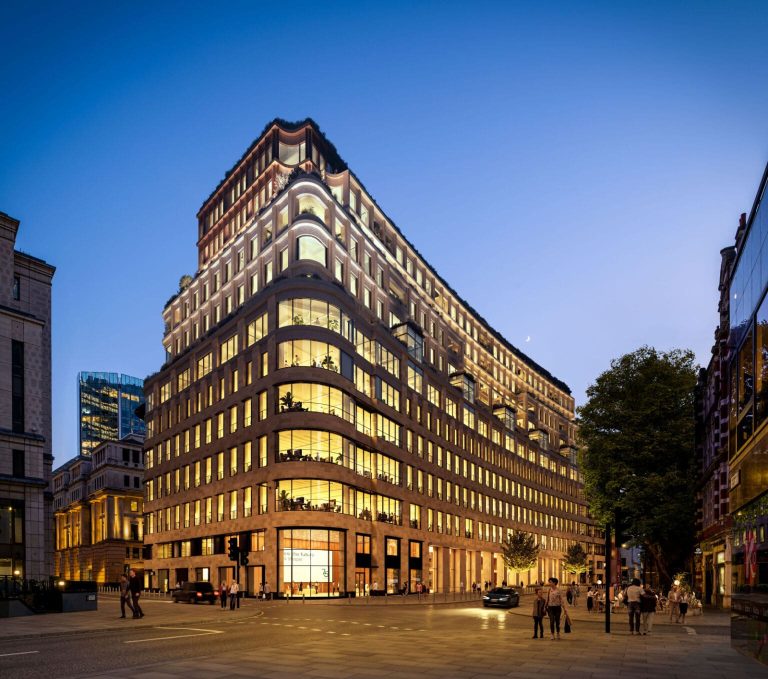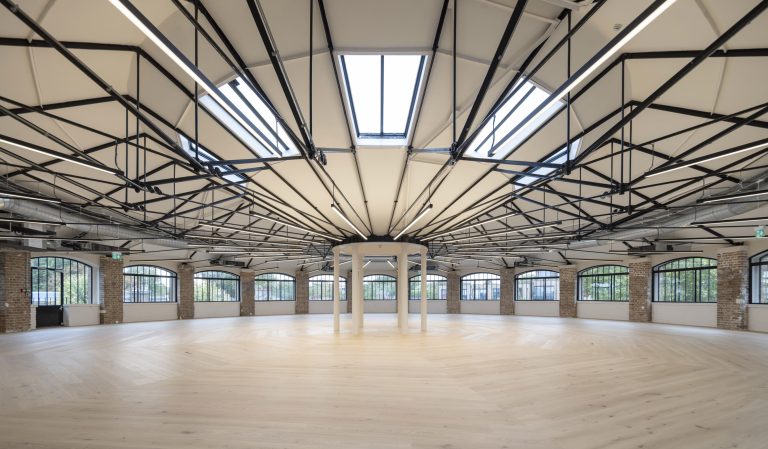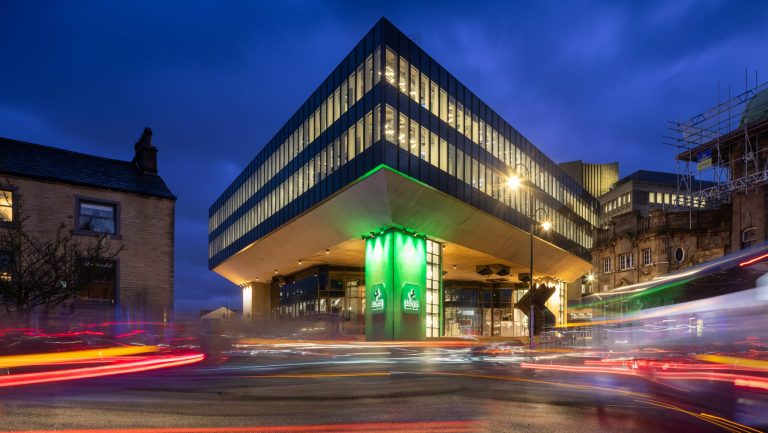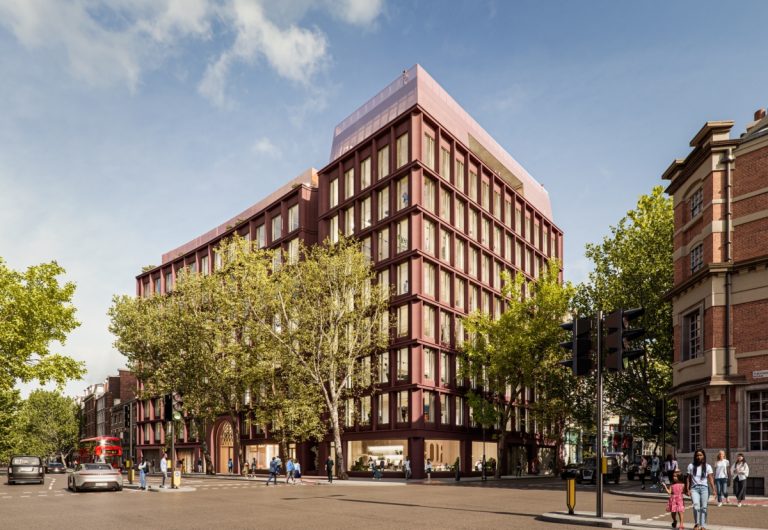Railpen, manager of the £34bn railways pension scheme in the UK, has completed the renovation of the Rotunda, a Grade II-listed former piano factory, into state-of-the-art offices at its Jamestown Courtyard development in London’s Camden neighbourhood. Jamestown Courtyard, the 45,000 sq ft development comprised of seven heritage buildings, now has only two floors to let in the completed Rotunda: the 4,054 sq ft courtyard floor and the 4,742 sq ft third floor. The Rotunda – which provides panoramic, 360-degree views across Regents Park, Camden Lock and Central London – is a four-minute walk from Camden Town tube station and an eight-minute cycle to King’s Cross and St Pancras International stations. As a key anchor to the development, the Rotunda is a character-rich workspace, creating the ideal, open-plan structure environment for the likes of architecture firms, production and studio companies, and other creative industry professionals. Railpen is also committed to enhancing the wider public realm of Jamestown Courtyard, adding greenery and seating to create a space that the local community wants to spend time in, and drive growth for nearby retailers and hospitality operators. The Rotunda is already home to a range of tenants, including Acamar Films on the ground floor, while building services consultants Max Fordham occupy the first and second floors. The completion of the Rotunda is complemented by 12 Oval Road, also part of Railpen’s Jamestown Courtyard development, being fully let, following the lease renewal of music management company, Trinifold. Emily Atkinson, Asset and Transaction Manager at Railpen, said: “Across our entire UK portfolio, we are dedicated to developing standout, state-of-the-art office developments, and the Rotunda at Jamestown Courtyard is absolutely no exception. The blend of history and modernity, as well as its proximity to Central London and other major landmarks, reflects our commitment to supporting the evolving needs of modern occupiers, offering flexibility, character and a strong sense of place within a vibrant community. “This project is a key part of our wider office strategy to create well-designed, sustainable workplaces that support how people want to work today and in the future, creating lasting value for both occupiers and the wider community.” Alasdair Reid, Director at Max Fordham, said: “The Rotunda at Jamestown Courtyard really is something unique. Whether it’s the prime location, spectacular views or characterful interiors, we are proud to call it our home. Railpen positively engaged with our wishes for a much-improved environmental performance, and they have delivered a state-of-the-art office asset within this wonderful historic building. We look forward to welcoming our new neighbours in the near future.” Jamestown Courtyard forms just one of Railpen’s office developments in London and the wider UK, sitting alongside the recently launched 101 Bayham Street, which is also situated close by in Camden, as well as 125 Wood Street in the heart of the city, 4 Coleman Street, which is being delivered in Q2 2026, and the upcoming refurbishment of Red Lion Square in Holborn. Its portfolio also includes 11 assets across Cambridge, including Mill Yard and Botanic Place, both of which are under construction, and Multistory in Birmingham. JLL and Edward Charles & Partners are the leasing agents on Jamestown Courtyard. Building, Design & Construction Magazine | The Choice of Industry Professionals














