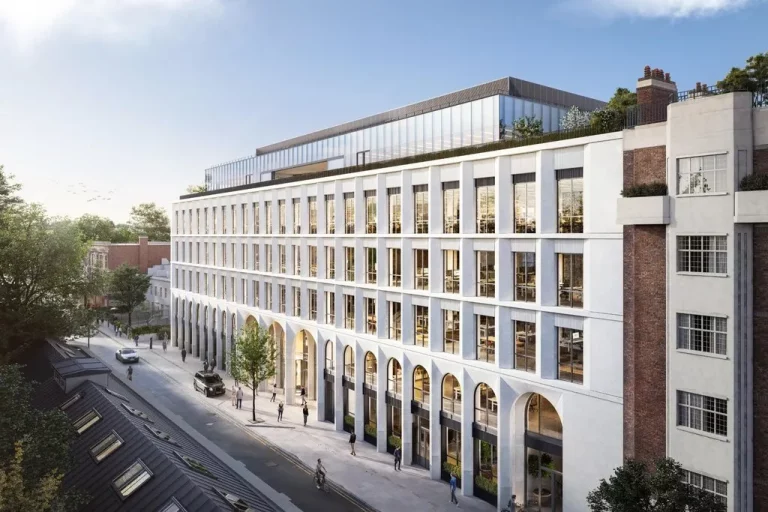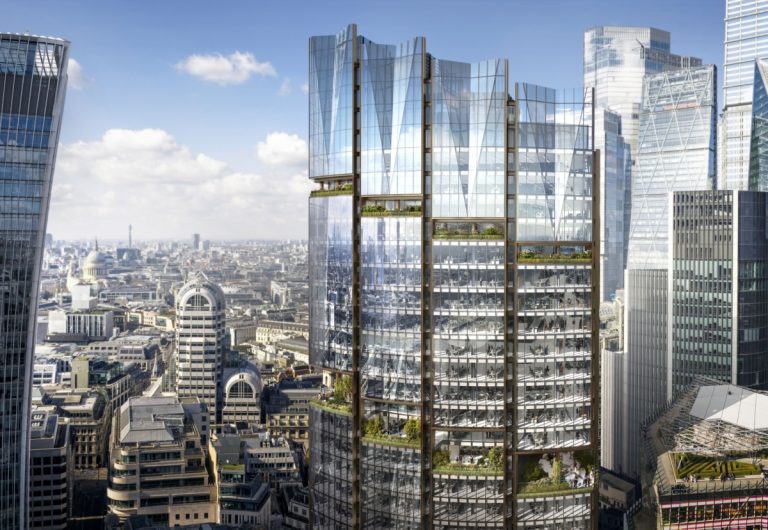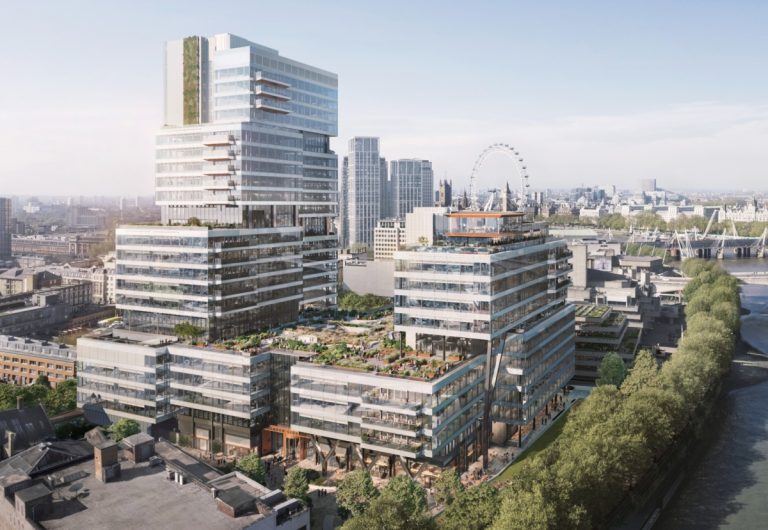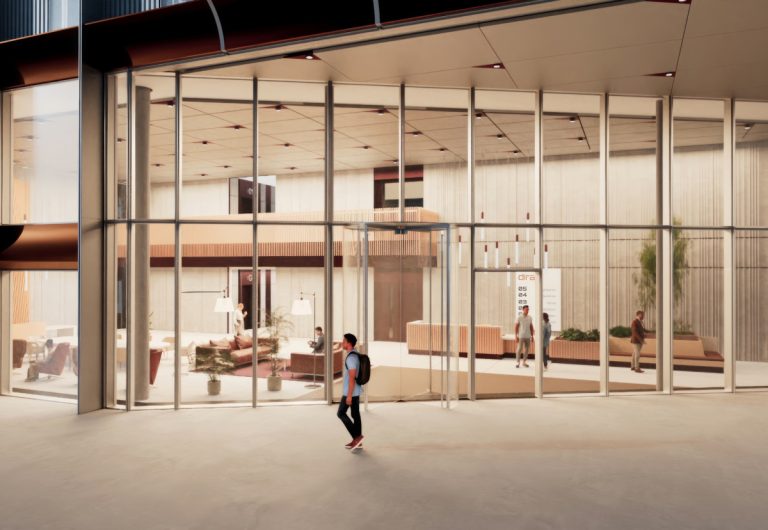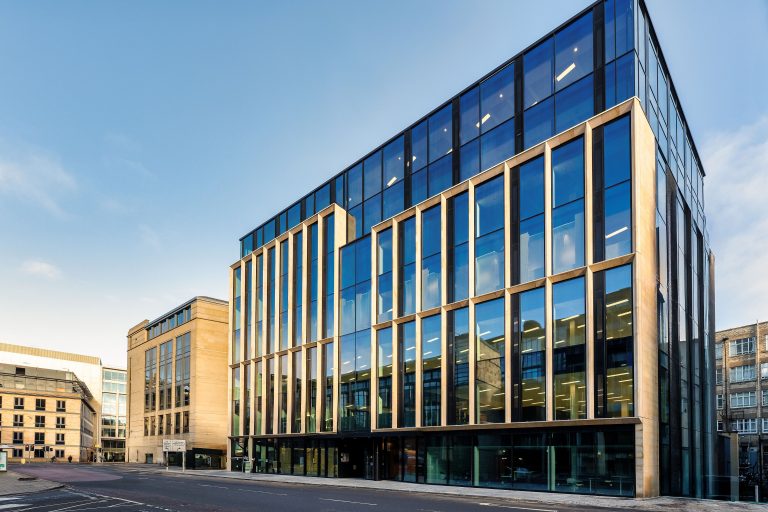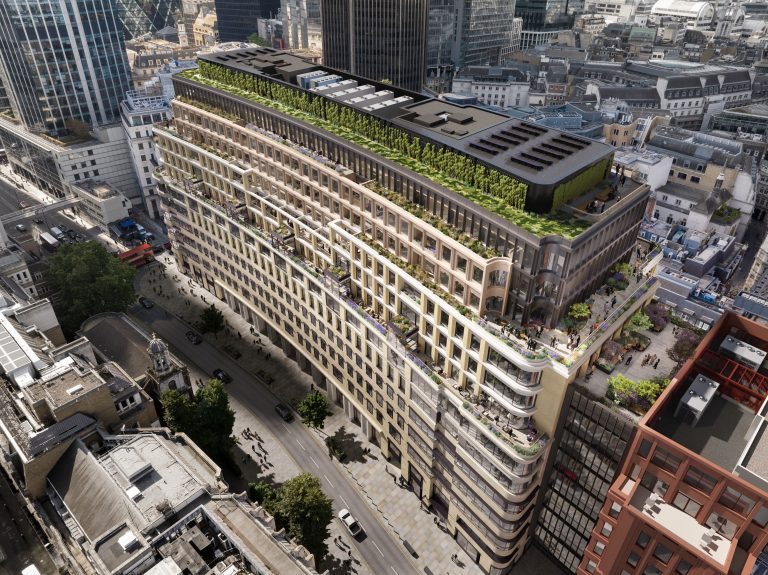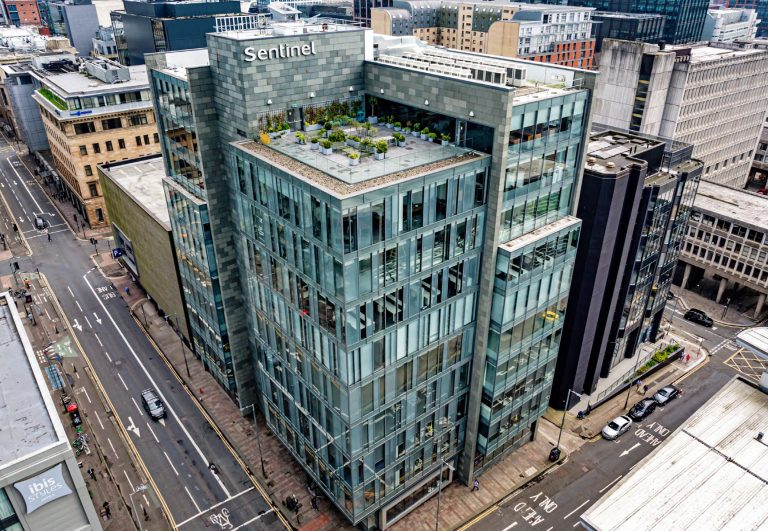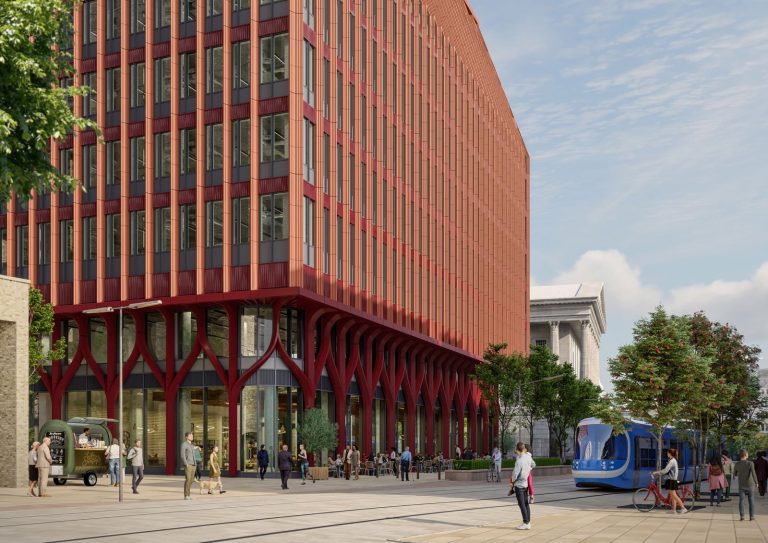Castleforge LLP , a London-based real estate investment firm, and Conversant Capital LLC, a New Jersey-based real estate investment firm that specializes in investing in platforms and providing creative capital solutions within the real estate and real estate-related sectors, today announced a partnership to invest in Central London office assets, including acquisitions and structured capital solutions. Affiliates of Conversant have committed an initial £150 million to Castleforge Partners V (Special Opportunities Fund) (the “Fund”), which will focus on investing in the Central London office market. “I’m excited to be working with Michael and his team. Our two organisations have a lot of overlapping relationships and think very similarly about investing,” said Michael Kovacs, Founding Partner at Castleforge. “Central London remains one of the most dynamic office markets in the world, yet the imbalance between supply and demand is now more pronounced than ever. With Conversant’s support, we are well-positioned to deliver prime, well-located office space at a time when companies are looking to bring employees back to the office and prioritise quality, connectivity, and sustainability. Our investment in 75 London Wall, a rare, large-scale redevelopment that will provide London with a new benchmark for high-quality, future-proofed workspace epitomises this strategy.” “Our partnership with Castleforge reflects our conviction in London’s office market and in our collective ability to identify and unlock value,” said Michael Simanovsky, Managing Partner of Conversant Capital. “We believe the current dislocation in the sector presents an exceptional opportunity, where limited new supply and rising demand create the conditions for outsized risk-adjusted returns. With our two firms’ deep domain expertise and relationships, coupled with a flexible mandate to invest across the capital structure, this Fund is structured to capture opportunities others cannot, combining downside protection with significant upside potential.” The Fund is being launched at a time when demand for prime office space in Central London is well above the long-term average, supported by return-to-office strategies and relocations to more central, transport-connected submarkets. Meanwhile, construction cost inflation and a more burdensome regulatory environment have limited new development starts, creating a shortage of high-quality office space. Castleforge and Conversant believe this environment creates an attractive entry point for this strategy, which takes a value-add approach and expects to be able to invest at meaningful discounts to pre-pandemic pricing. The Fund is structured to invest in more than £1 billion of total asset value over the next several years. Importantly, it is designed to invest across the capital structure, including both equity and credit positions as well as joint ventures, enabling it to tailor solutions to a wide range of opportunities. Initial Investments The Fund, acting as a credit provider, recently closed on the £90 million recapitalization of 55 Mark Lane, a 162,000 square foot multi-let office asset in the City of London’s EC3 insurance district. Proceeds will refinance the existing mortgage and fund a capital improvement plan. Castleforge will serve as lender, asset manager, and development manager. The Fund also acquired a secondary interest in 75 London Wall, Castleforge’s flagship office redevelopment. At nearly 500,000 square feet, the project is among the largest underway in the City and is being repositioned into a next-generation workplace focused on sustainability, occupier wellbeing, and modern design. Building, Design & Construction Magazine | The Choice of Industry Professionals
