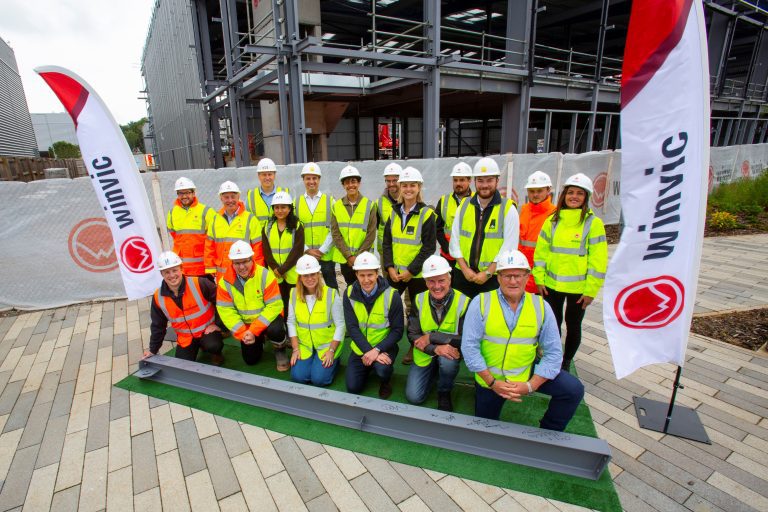AWS’s planned investments are estimated to contribute £14 billion to the UK’s total GDP over the next five years. Amazon Web Services (AWS) plans to invest £8 billion over the next five years (2024-2028) building, operating, and maintaining data centres in the UK. This investment is part of the company’s long-term commitment to supporting growth and productivity across the country, and is estimated to contribute £14 billion to the UK’s total Gross Domestic Product (GDP) through to 2028, and support an average of more than 14,000 full-time equivalent (FTE) jobs on an annual basis at local UK businesses. These positions all form part of the AWS data centre supply chain, ranging from construction, facility maintenance, engineering, telecommunications, and other jobs within the broader local economy. Increasing investment in the UK AWS first launched an AWS Region in the UK in December 2016, and over the last few years, the company has continued to expand the Region to include three Availability Zones (AZ), two WaveLength Zones, two Edge Locations, and a Regional Edge Cache. In fact, since the start of the decade (2020-2023), AWS has invested over £3 billion in the UK to help meet the growing needs of its customers. This investment is estimated to have supported an average of more than 6,000 FTE jobs at local businesses. Combined with today’s announcement, this will bring AWS’s total planned investment in the UK from 2020-2028 to more than £11 billion. Today, organisations of all sizes and across all industries are using AWS – from the fastest growing startups, to small and medium-sized businesses (SMBs), the largest enterprises, public sector organisations, educational institutions, and government agencies. Customers like AstraZeneca, Cancer Research UK, Deliveroo, easyJet, EDF, Genomics England, Just Eat, Monzo, Natural History Museum, NatWest Group, Sainsbury’s, Swindon Borough Council, The Very Group, UK Biobank, and Zilch are using AWS to lower costs, become more agile, and innovate faster. Chancellor of the Exchequer, Rachel Reeves, said: “This £8 billion Amazon Web Services investment marks the start of the economic revival and shows Britain is a place to do business. I welcome the announcement as part of the Government’s mission to boost growth, unlock investment and make every part of Britain better off.” Technology Secretary, Peter Kyle, said: “Today’s announcement reflects the growing strength of the UK’s digital economy with a key player like Amazon Web Services committing to growing and expanding on our shores. As Technology Secretary, I am committed to supporting digital advancement so that it can improve lives and livelihoods for the better. From increasing compute power to providing access to AI – it is vital that innovators have the infrastructure they need to grow our digital economy and drive breakthroughs.” Tanuja Randery, Vice President and Managing Director, Europe, Middle East & Africa (EMEA) at AWS, said: “The next few years could be among the most pivotal for the UK’s digital and economic future, as organisations of all sizes across the country increasingly embrace technologies like cloud computing and AI to help them accelerate innovation, increase productivity, and compete on the global stage. We’re proud to announce our plans to invest £8 billion in digital and AI infrastructure over the next five years to help meet the growing needs of our customers and partners, and support the transformation of the UK’s digital economy.” Helping the UK take full advantage of the growing benefits of cloud computing and artificial intelligence The total economic impact of cloud computing in the UK accounted for over £42 billion in 2023, according to independent analysis by Telecom Advisory Services. That’s equivalent to 1.6% of GDP, or larger than the UK’s automotive manufacturing sector. To better understand the current and potential impact of cloud computing and AI in the UK, AWS commissioned independent consultancy, Public First, to undertake new quantitative research on how UK businesses are using – and plan to use – cloud computing. As part of this, Public First polled over 2,000 senior business decision-makers and constructed new economic modelling on the connections between digital technology and business productivity. Cloud computing is an important enabling technology for UK growth Cloud computing has enabled startups, small businesses and public sector bodies to have access to the same technologies as the largest enterprises, which has helped them to drive innovation faster, reduce costs, and compete on a global stage. According to Public First’s polling, 84% of respondents who are AWS customers think that their business has saved money as a result of investing in cloud infrastructure, with an average cost saving of 28% compared to using on-premises infrastructure. On average, respondents said that using AWS reduces the time it takes to deploy new software by over a quarter (27%). In addition, 82% of AWS customers think that cloud computing has made it possible for them to take their business global, while 85% agree that the use of cloud computing has made it easier to compete with larger companies. Cloud computing has not only reduced costs and increased innovation, it also helps businesses and the public sector to improve their energy efficiency and sustainability too. The polling revealed that more than three quarters (78%) of AWS users say they have reduced their energy consumption and improved their sustainability as a result of using the cloud. How technology can bring more value to the UK economy As part of the research, Public First gave each company who responded a digital intensity score based on the extent to which they were using and benefiting from cloud computing and other digital technologies. There was a clear correlation between companies’ overall level of digital intensity and their average revenue growth last year. Digital Leaders – companies in the top 20% of digital intensity – were four times more likely to have seen strong revenue growth above 5% in the last year. To help the UK take full advantage of the growing economic benefits of technologies including cloud computing and AI, more companies will need to adopt these tools – not just














