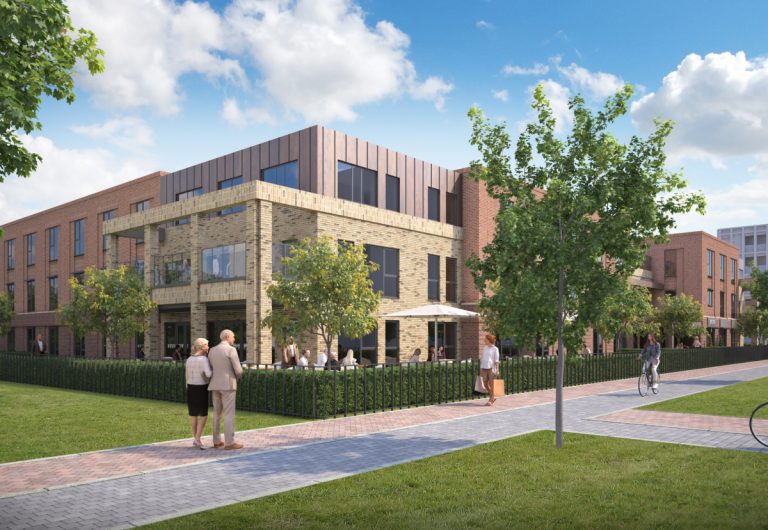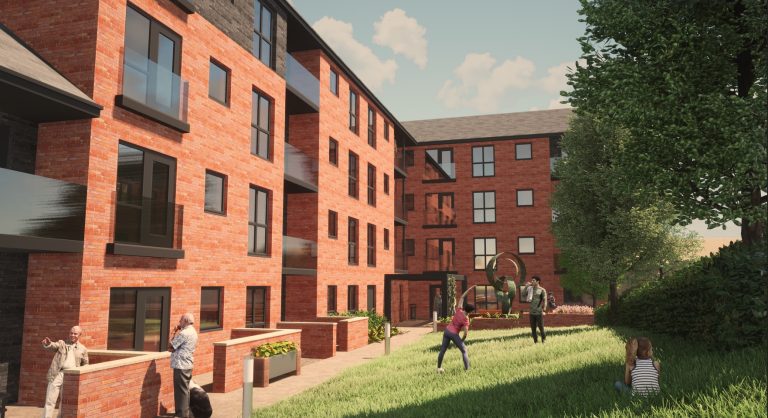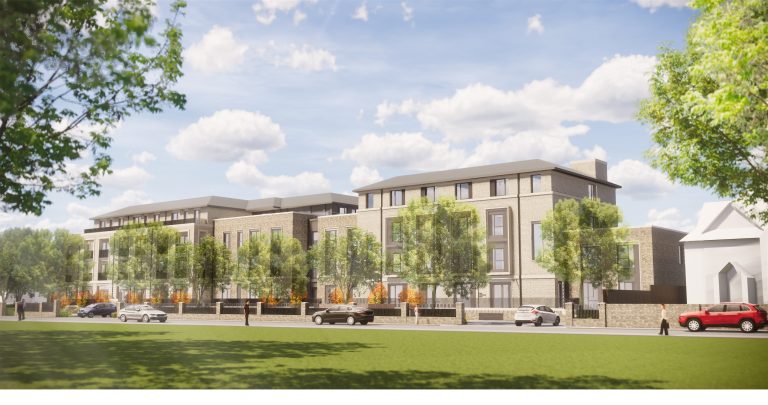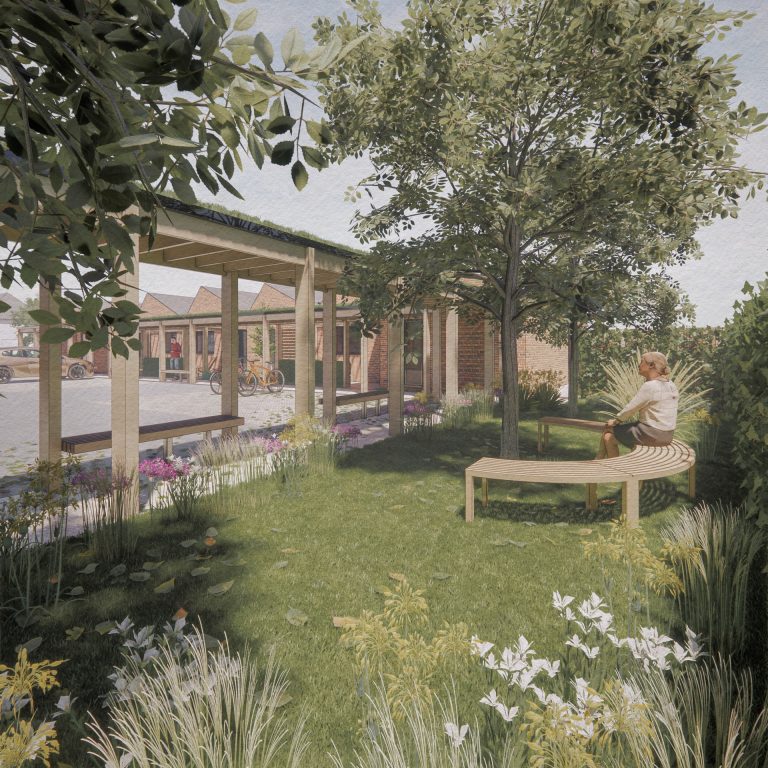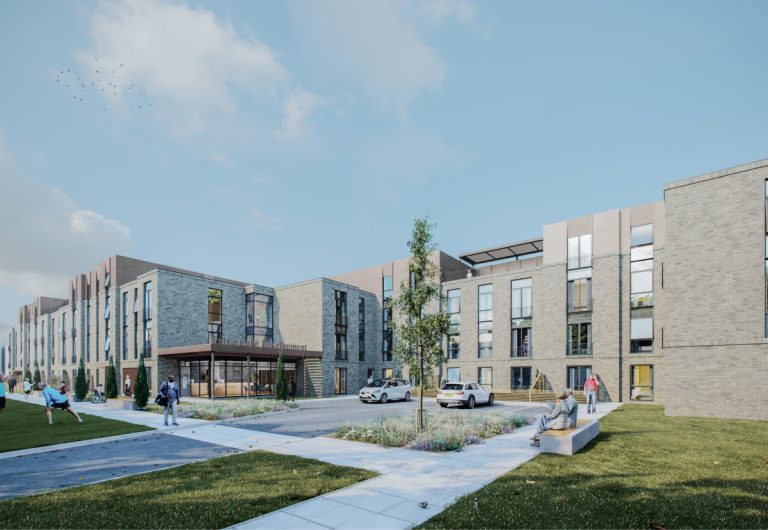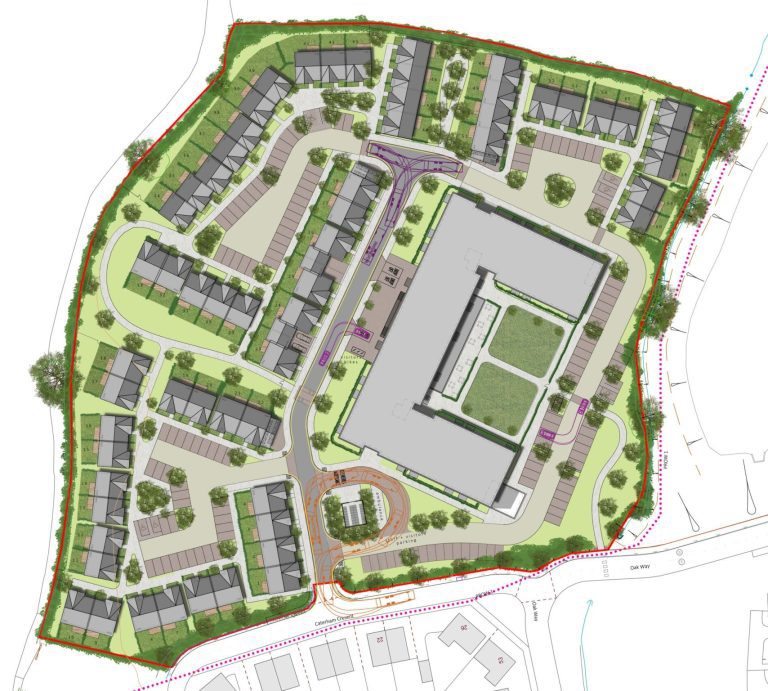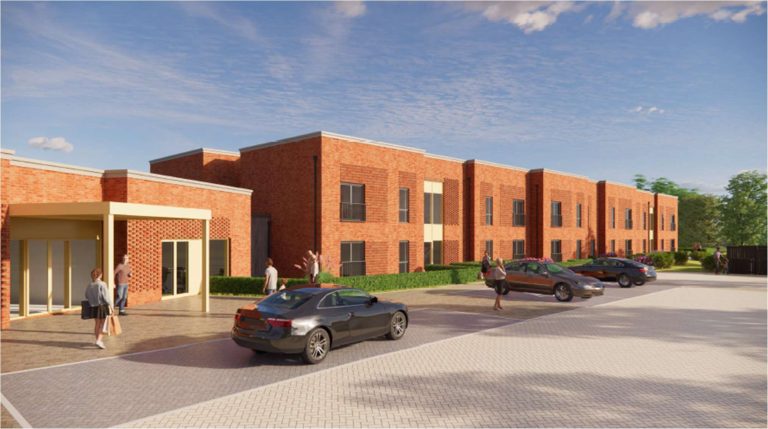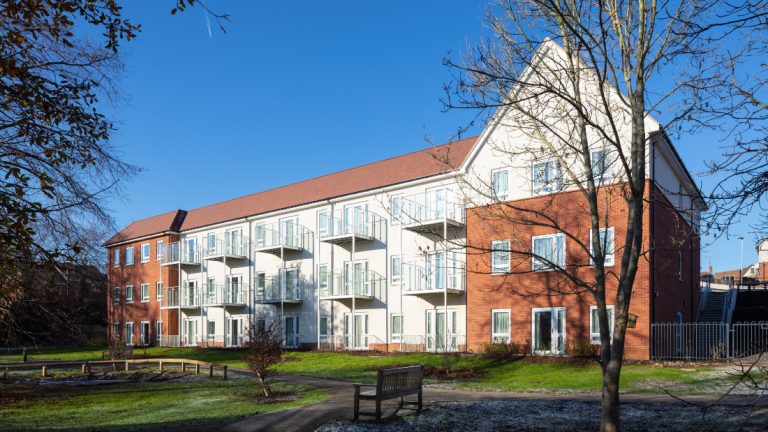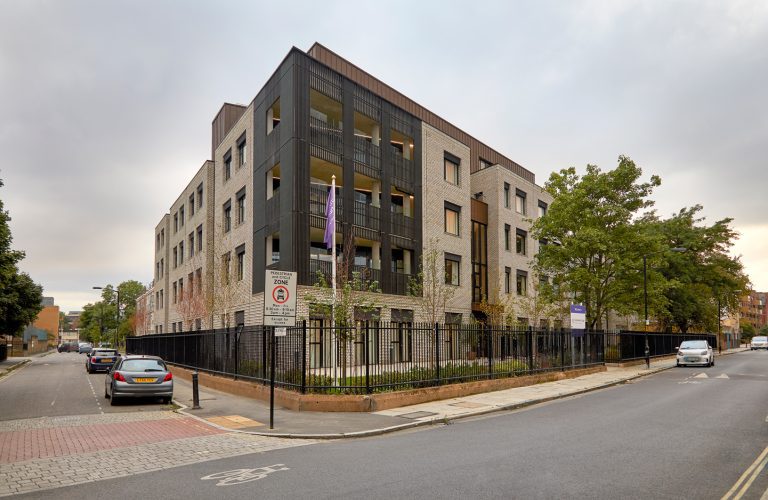A SUNDERLAND architects firm has drawn up plans – approved last week – for a cluster of wellbeing homes that will replace a distinctive building in Ryhope. Simpson Street based architects and engineering practice, Building Design Northern (BDN), was commissioned by Sunderland City Council to draw up designs for a community of ‘specialist homes’ to support improved health, wellbeing, and care. They will stand on the current site of the disused St Cuthbert’s Methodist Church in Ryhope, and are part of the city council’s five-year £59m Housing Delivery and Investment Plan (HDIP), which is delivering more good-quality homes for older and vulnerable people in Sunderland. The plans were approved by Sunderland’s planning committee on the 17th April and demolition of the distinctive green-roofed church – which is no longer occupied and has fallen into disrepair – will clear the way for six new high-quality one-storey properties, as well as two staff hubs, for use by Adult Social Care workers on-hand to provide support to residents. The properties have been designed for people who require additional support and care, with the aim of improving the everyday experience of the residents who live there, meeting their immediate and future needs. The team at BDN has worked closely with staff from the local authority to shape plans to ensure they’re absolutely fit for purpose and able to support residents with a range of conditions that impact on their mobility and health. Graham King, Director of Adult Services at Sunderland City Council, said: “This is yet another example of the strong collaboration between Adult Services and the housing team. The programme has been a real success with developments bespoke to individual customers and their care and support needs with technology-enabled care built into the schemes which allows people to live more independently in their own tenancy.” Gerry Taylor, executive director of health housing and communities at Sunderland City Council, said: “We’re delighted to have commissioned a Sunderland firm to develop plans for new homes in Sunderland, that will improve the lives of those who live there. “The HDIP is about supporting our more vulnerable residents, creating homes that are attuned to their needs, with design and assistive technology adaptations that support the wellbeing of people who live there. This scheme will achieve just that, breathing new life into a small area that is at the heart of an established community in Sunderland.” The proposals comprise of a mixture of both two and three-bedroom shared and individual bungalows, arranged in a cluster and connected by a sheltered canopy to enclose the site and create a sense of community. BDN’s work on the project has been bolstered by a Knowledge Transfer Partnership (KTP) with Northumbria University, which has provided a unique opportunity for contemporary research to be embedded into the scheme’s architectural design. All six homes have been carefully designed to complement the existing streetscape, while delivering a contemporary response that will establish a connected community of well-designed, sustainable homes. Dr Faye Sedgewick, architectural designer and KTP associate at BDN, said: “St Cuthbert’s has been designed to enable residents to carry out everyday activities within the home. “The sympathetic design responds to both people and place, and seeks to support greater independence, enablement and life fulfilment for residents. The cluster of homes embed BDN’s supportive design principles and ethos to ensure that the accessible homes are readily adaptable, enabling and connected to the surrounding community.” A series of stakeholder engagement sessions with a research group at Northumbria University have supported BDN’s design response, ensuring the quality of design is the best it can be. Richard Marsden, managing director of BDN, added: “As a Sunderland firm, it is fantastic to be able to support the council in its goal of creating communities that raise the bar, delivering housing that enables residents to live independently and in comfortable, well-designed homes. “We’ve invested in a talented team at BDN, whose designs really are at the cutting edge, so this scheme really will be exemplary, something that means a lot to us as a firm that is growing roots in Sunderland.” The full planning application was submitted by BDN to Sunderland City Council in February, with a decision taken at committee yesterday. It is one of a number of HDIP schemes moving forward in the city, with plans to create more supported properties for vulnerable residents, more bungalows for people living with disabilities and older residents, as well as general use homes available for affordable rent. Building, Design & Construction Magazine | The Choice of Industry Professionals
