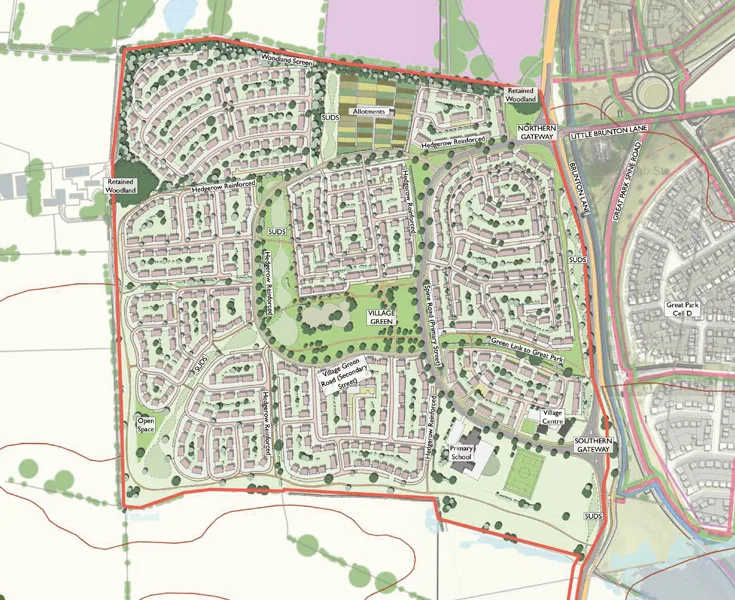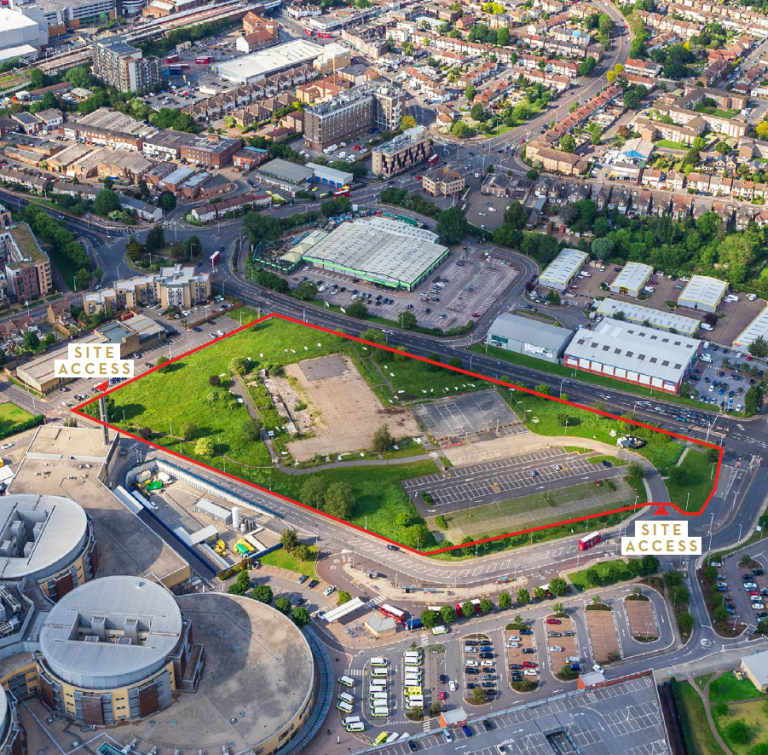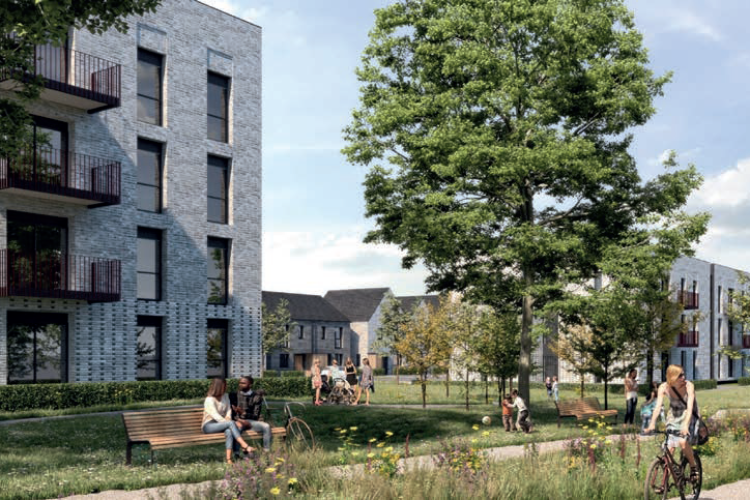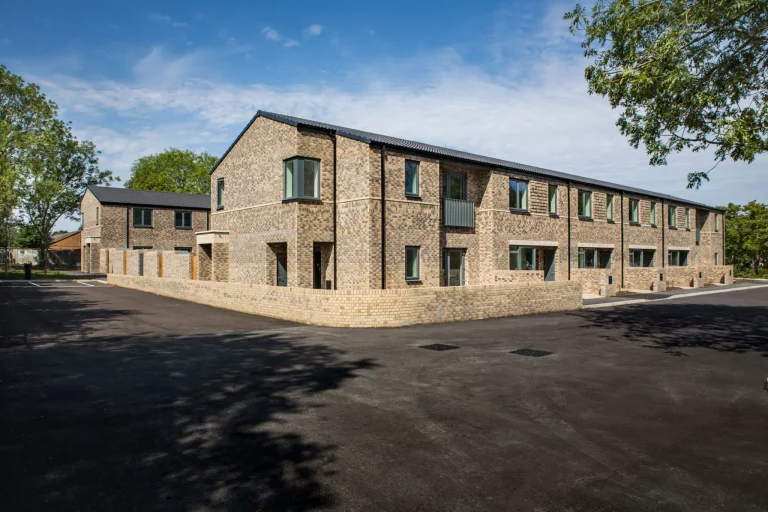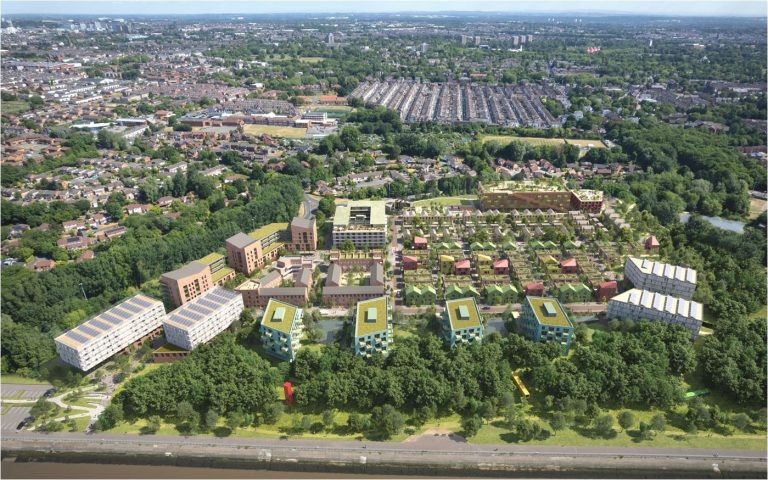Dorchester Living has submitted an outline planning application for the next phase of Heyford Park – marking a major step in the transformation of the former RAF Upper Heyford airbase into one of Oxfordshire’s most ambitious new communities. The vision is to create a self-sufficient, sustainable settlement offering up to 9,000 homes – 2,700 of which will be affordable – alongside 900 assisted living units and 180 homes for key workers. These homes will be supported by new schools, community facilities, employment space and extensive green infrastructure. The housing crisis is not abstract. The housing crisis has a direct impact on homelessness, with more people pushed into temporary accommodation and rough sleeping because they cannot access secure and affordable homes. Across the county, over 164,000 children are homeless or living in temporary accommodation.[1] Without new, well-planned communities that provide genuinely affordable and accessible homes, housing insecurity will only deepen. Heyford Park is already a thriving place to live and work. More than 1,200 homes have been delivered to date, together with Heyford Park School for children aged three to-16, a supermarket, pharmacy, hotel, barbers, restaurant and a growing commercial cluster. Dorchester has focused on creating a place where people feel connected and supported. A wide range of social facilities bring neighbours together of all ages, including play areas, a pump track, outdoor football tables, tennis courts, and mini libraries. Heyford Park is home to a growing list of community activities, including the Heyford Makers Shed, yoga sessions, parental groups, a running club, and a thriving football club. This is just the start of the long-term vision for a vibrant, inclusive and active community. Building on this momentum, the pioneering masterplan will expand the community offering, delivering a new health hub, primary schools, a secondary school, dedicated sports facilities and employment space to support over 5,000 new jobs – many in CleanTech, low-carbon and creative sectors, providing sustainable jobs for the future. Improved connectivity and sustainable travel will underpin the settlement’s continued growth. A short journey from Heyford Station to Oxford, Heyford Park acts as a relief from housing pressure from Oxford City and supports regional growth. Plans include upgrades to Heyford Station and improvements to the Cherwell Valley Line service providing connections between Banbury and Didcot, alongside enhanced bus routes and walking and cycling routes to encourage residents to choose sustainable travel. Looking ahead, there is also an ambition to reopen Ardley Station, strengthening regional links to both London and Birmingham. Sustainability is at the heart of the masterplan. Dorchester Living will achieve a minimum 10% biodiversity net gain, with approximately 60% of the site dedicated to green infrastructure – connecting nature corridors, public parkland, walking trails and an area set aside as a Local Wildlife Site. The expansive Runway Park will serve as a multi-functional destination, offering a wide range of leisure opportunities. Framed by new woodlands and extensive landscaping, the park will be enriched by the planting of 65,000 trees, creating a vibrant and sustainable environment for generations to enjoy. The long-term ambition is for Heyford Park to become the UK’s first energy surplus town, generating more energy than it consumes through a combination of solar and wind power generation, energy-efficient design and low-carbon transport. This commitment to climate-conscious placemaking also responds to a wider regional need. According to the Housing and Economic Needs Assessment (HENA), Oxfordshire requires over 26,000 new homes by 2040 – with more than 16,800 needed outside Oxford City itself. While the city plans to deliver just over 10,000 homes by 2036, developments like Heyford Park are essential to meet demand while ensuring new communities are properly supported by jobs, infrastructure and local services from the outset. The plans have been shaped through extensive public consultation, with input from residents, schools, local groups and stakeholders. The masterplan has been developed by the award-winning practice, Proctor & Matthews Architects and renowned Landscape Architect Kim Wilkie, with sustainable movement strategies from Mode Transport Consultants. Paul Silver, CEO of Dorchester Living, said: “This is a pivotal moment in the evolution of Heyford Park. The masterplan we’ve submitted is the result of years of careful thinking and extensive collaboration with a variety of different groups including Heyford Park Parish, Great Western Rail, Heyford Park Schools and the wider local community. This is underpinned by our genuine belief that growth can be delivered in a way that’s community-led and environmentally conscious. Our goal is to deliver something exceptional and exemplar for Oxfordshire, and a national blueprint for how towns can and should be delivered in the UK, a place that not only provides homes and jobs but supports a way of life that is healthier, greener and genuinely future proof. From green energy and biodiversity to education, care and connectivity, we’re laying the foundations for a community that will thrive for generations to come.” Stephen Proctor, co-founder of Proctor & Matthews Architects, commented: “Heyford Park presents a rare opportunity to rethink how large-scale development can respond to the social, environmental and economic challenges of our time. Our masterplan is built around a series of distinct neighbourhoods, each shaped by the site’s unique history and landscape. These new places will be connected by green corridors, walkable streets and shared public spaces – creating a sense of identity, belonging and long-term sustainability from the outset. Central to the masterplan design is the innovative reuse and integration of existing airfield infrastructure and historic structures. This approach will create a distinct urban landscape that reflects the site’s rich heritage.” Eleanor Wills, Great Western Railway added: “We’re always keen to work with communities to support growth in a way that helps more people choose rail over the car. We’re pleased to be working with Dorchester Living to strengthen sustainable rail connections at Heyford Park. The proposed improvements to Heyford Station will make rail travel more accessible, integrated and appealing for both new and existing residents. “ Subject to approval, Dorchester Living hopes to gain planning consent in early 2026. For more details and to
