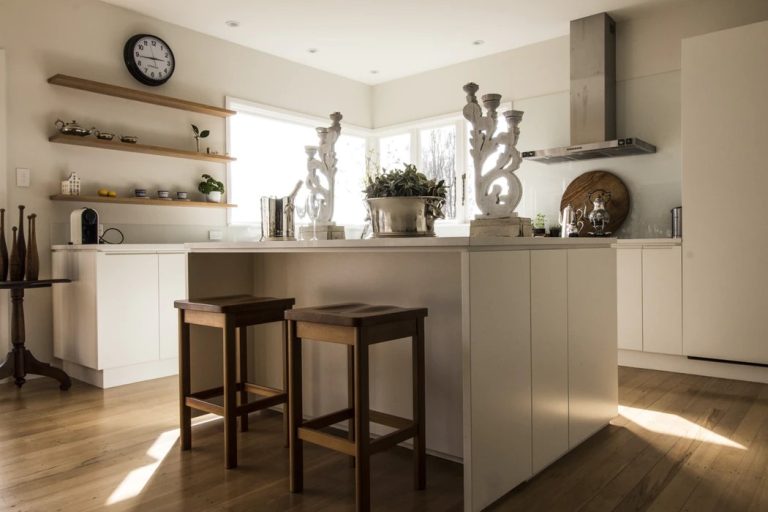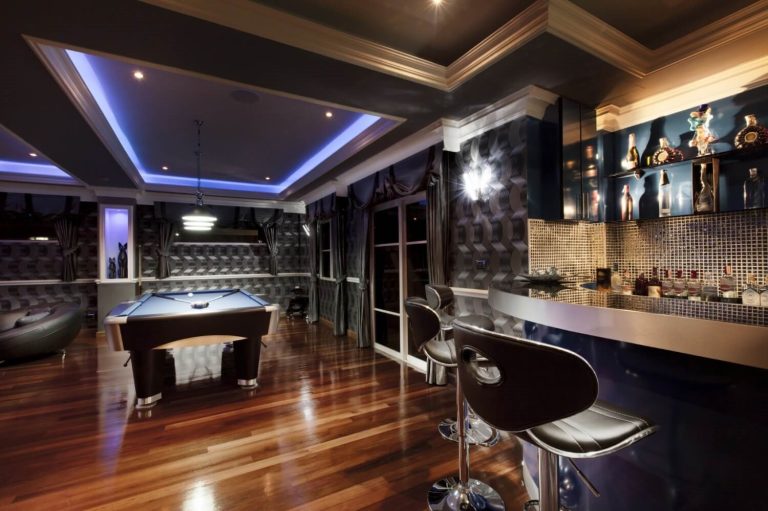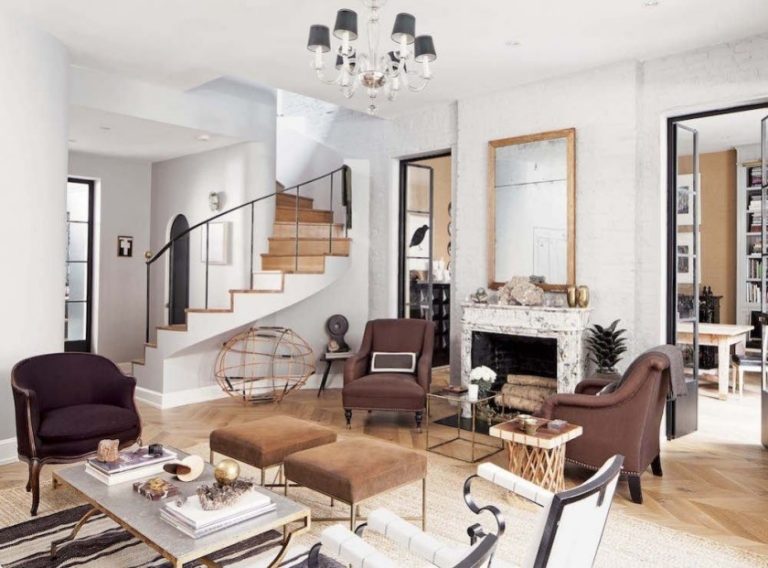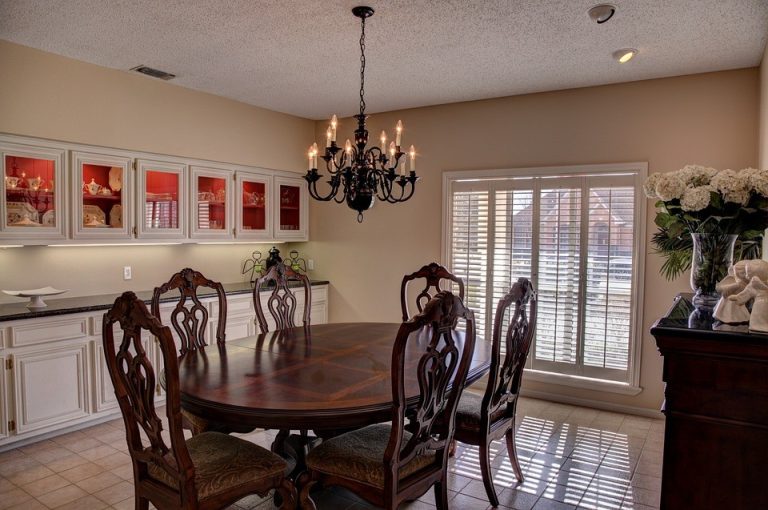For the vast majority of us, the dining room is the heart of the home and where a large amount of our time is spent. It is a place where we enjoy meals, host dinner parties and socialise with our friends over a bottle of wine (or several). We therefore want the space the look as elegant as possible. Styling our dining space does not necessarily require full-blown makeovers, mammoth budgets, or hiring specialist designers. Instead, choosing the right dining room furniture, colours and materials can help in transforming the room into something you are proud of. Bifold doors UK, a company specialising in sliding and bifold doors, windows and conservatories, explains how you can create your ideal dining room. Interior styles Firstly, decide on the style you want to create, as it will give you an idea of the type of furniture to acquire. Here are a few popular dining room themes that many homeowners opt for: Traditional Traditional dining rooms are generally used for celebratory meals, special dinners and fine dining. This particular theme consists of wooden furniture, like matching dining tables and chairs, sideboards and china cabinets. Including a striking chandelier or antique wall sconces acts as lovely accents and can tie the whole room together. Modern For a more casual, sleek and exciting setting, go for a contemporary-style dining room. A dining table made of glass, quirky pendant lights and fascinating sculptural elements may all be incorporated into a modern dining room. The combination of bright, vibrant colours, which contrast with purist tones, are found in the majority of modern homeware. Country If the rustic look appeals to you most, opt for a country-style dining room. This interior style is comprised of aged, bleached or painted woods, which have neutral or pastel colour palettes. Additionally, wooden ladder-back chairs, benches and stools are commonly used in this type of room. Dining tables Once you have identified your preferred style, your next step is to start purchasing furniture. Dining tables are, of course, the centrepiece of any dining room, so it is important to choose one which blends well with its surroundings. The average number of guests you tend to cater for and the amount of space you have to work with will determine the table shape that is most suitable. Dining tables come in several forms, such as oval, square and rectangular. They are also available in a variety of materials. Here, we outline the several different materials homeowners may choose from when purchasing a dining table: Wooden Wood is one of the most popular materials homeowners use for their dining table as it is durable, versatile and aesthetically pleasing. The table can be minimalistic or decorative, with different finishes, grains and carvings. Glass Dining tables made of glass offer a sleek and modern touch. If you have a small house, glass is a perfect choice, as it makes the room appear more spacious. It is recommended to select tempered glass, in order to provide greater robustness and prevent accidents. Marble Marble is another material that is incredibly popular in modern settings. In most cases, the marble tabletop is paired with a wooden or metal base. It is possible to find full marble tables, but these tend to be rather pricey, and due to the nature of this material, it is important to make sure your flooring can handle the weight. Dining chairs The two most common types of dining room chairs are carver chairs (with arms) and standard chairs (without arms). It is never pleasant to sit on uncomfortable chairs, so it is best to choose designs that have sufficient padding. As well as maximising your comfort, you should choose a fabric that’s durable and long-lasting. You should conduct a Martindale rub test, which quantifies the abrasion resistance of the material and ensures that your chairs will age well. Alternatively, choose a wooden ladder-back chair, shaker-style chair, or bench if you are leaning towards more of a rustic style or informal look. To maintain the shape and enhance the user’s comfort when sitting on the chair, place removable pads on the seating area. When combined, all of these elements should allow you to create a stylish and comfortable dining room, with each piece of furniture complimenting your overall theme.










