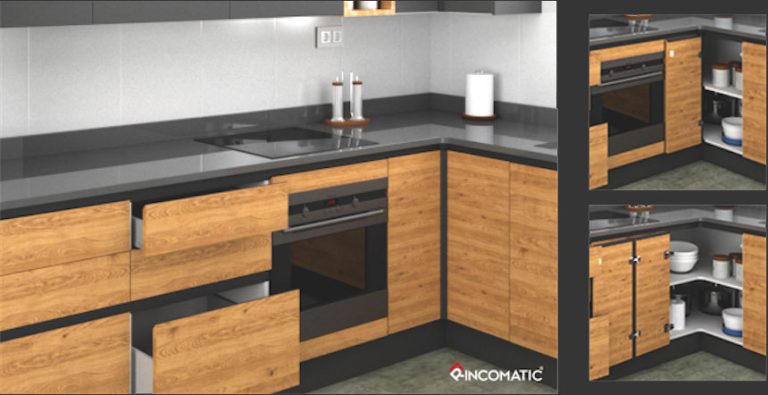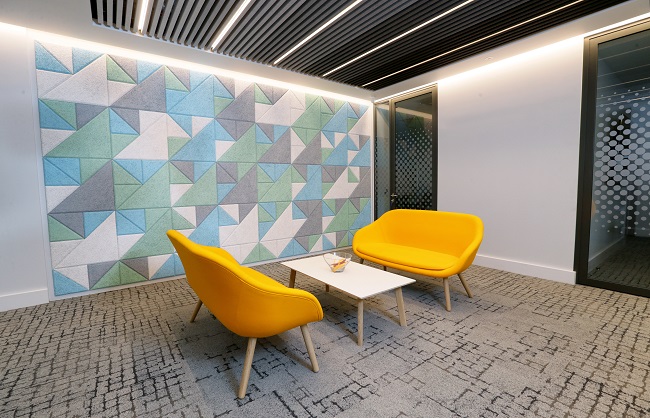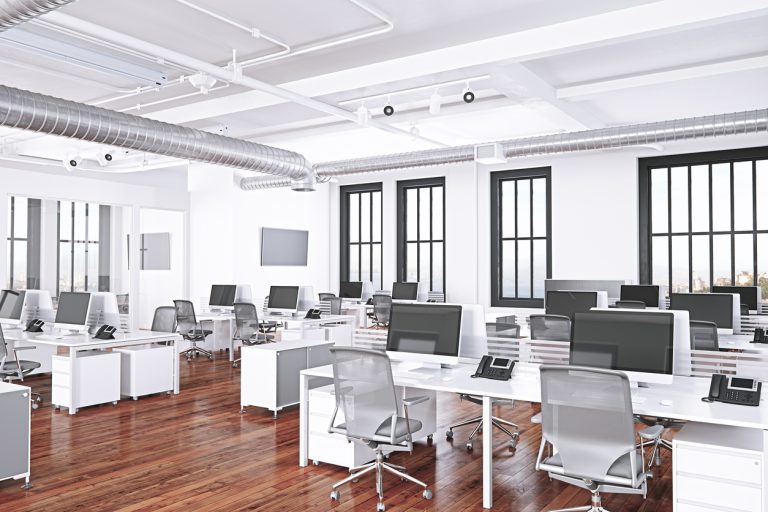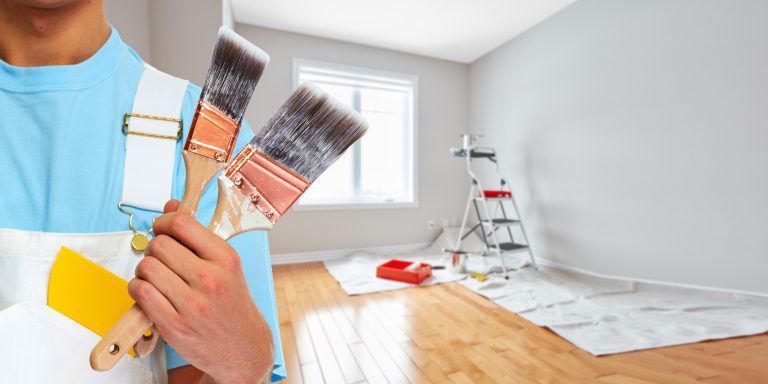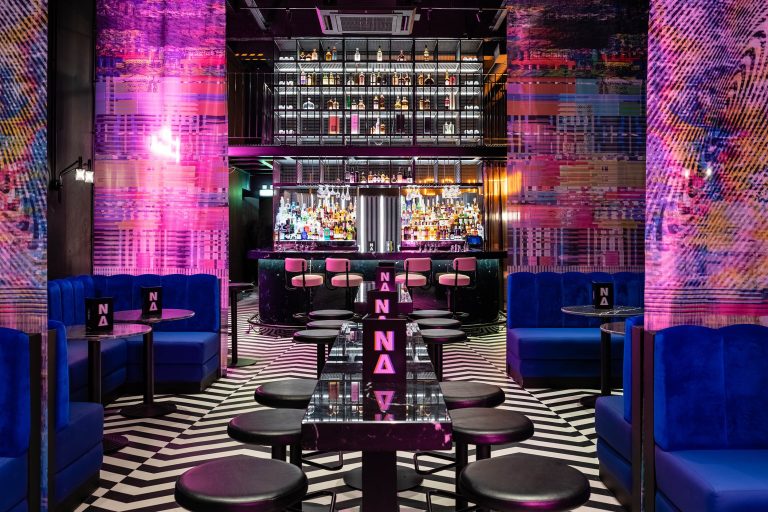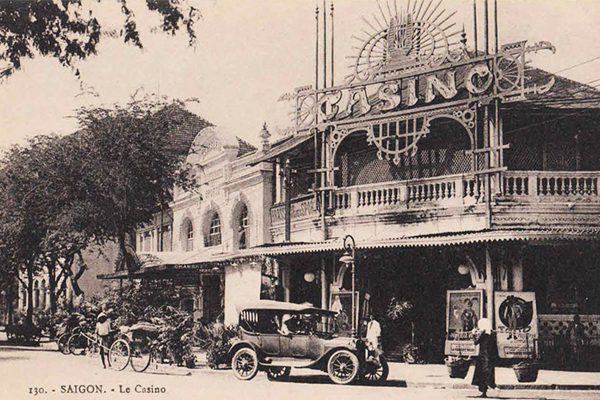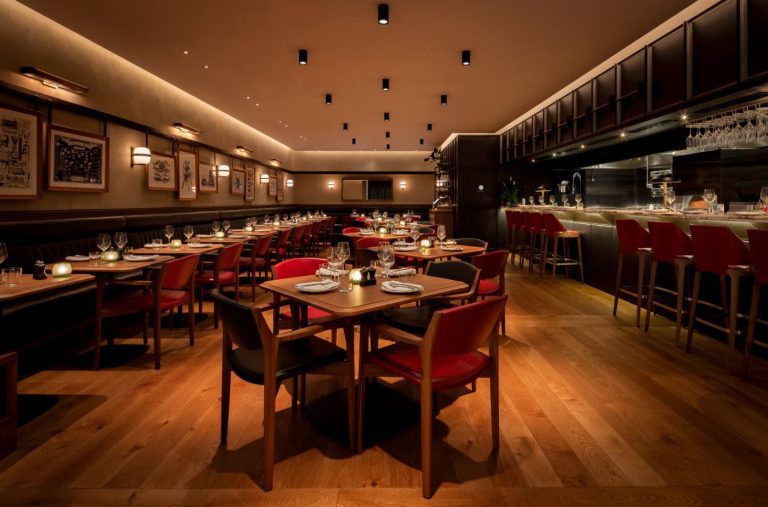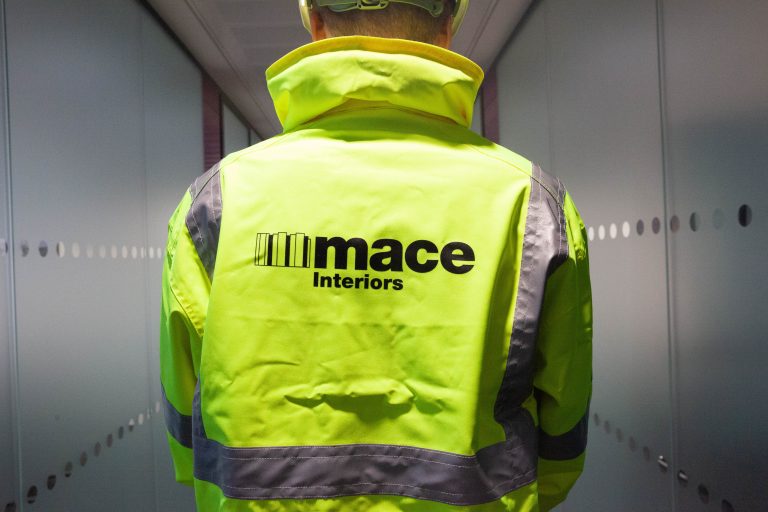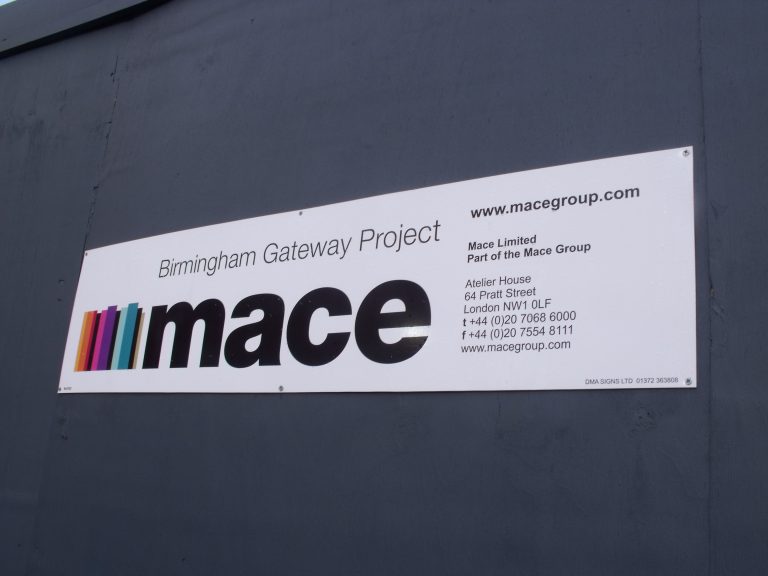With constant changes across home, interior and building trends, the question on most people’s lips is – what features do new-build seekers really want? Builders, architects, and industry experts come across different demands and preferences every year, depending on the newest trends and features. Here are the latest in-demand features across both the home and workplace, taking over the interior industry: 1. A less cluttered effect Millennials also driving the push toward a modern, streamlined feel with less clutter. People want the things they really need, rather than cluttered home and workspaces littered with ‘things’. Decorative items and any flashy extras are being cut back, creating more of a minimal feel. It’s also more to do with being thrifty and keeping things affordable, as people want to get more for their money. This means homeowners and businesses are now looking at interiors and building plans with affordability in mind. 2. Open plan floors Following the minimal interiors trend, it comes as no surprise that open floor plans are the next thing on people’s lists. Centred around living room spaces, kitchens and meeting rooms, people want the openness effect. It also means that smaller houses or smaller rooms can feel much bigger. Built in fixtures like in wall shelving and TV’s mounted on walls are one easy way to create this feel. Also, ceiling to floor windows are a great option to recreate this feeling. Bifold doors which take up one whole wall such as these examples from Vufold, give this open plan effect instantly and are also perfect for letting tons of natural light in. 3. Flexibility Formal living rooms and dining rooms are now given way to spaces that can convert into a home office, a second bedroom, or whatever other purpose suits. Builders and designers are wanting to create flexibility into the homes they are working on so that buyers can use the space however it fits their needs. This makes the homes more flexible and versatile. 4. Large Kitchen Spaces As kitchens continue to become the social hub of the home, large kitchen islands are being requested more and more, serving a multitude of roles. Large size, open plan kitchens with islands act as prep stations for preparing food, sociable homework spots for kids, places to eat for the family, and acting as a great communal area. 5. Universal design Buyers are realising that they’re not just purchasing homes and buildings for today, but for 20 to 30-plus years down the line. People are considering their future investments, and want to own buildings and homes which will act as an investment. Those looking to buy homes and office spaces are becoming much savvier in that regard The beauty is that many design elements that are also safe to install no longer have to look institutional. These can be anything from grab bars that double as towel rails in the bathroom, to low/no-threshold showers to comfort-height toilets and more. Downstairs toilets are requested more than ever, with builders and designers prioritising large space downstairs toilets and bathroom areas when working on new houses. 6. Floating and freestanding features When builders and designers start to work on a space, whether it be a home or an office renovation, floating and freestanding furniture and fixtures have become a huge trend. By installing and fixing floating vanities – such as sinks and freestanding bathroom features – can make small spaces look larger and open up the room. They also make any room look so much more modern and sophisticated. Offices have started to utilise floating desks attached to the walls, to free up space in the centre of the rooms and to provide a sleek feel. By eliminating the chunky furniture which attaches to the ground, you instantly gain the illusion of more space. 7. Wireless compatibility Now that we’re becoming a more technology and online obsessed world – not to mention social media driven – the need for constant wireless connection is higher than ever. Wireless compatibility throughout the whole house is something builders are keeping in mind more than ever before. The growth of wireless needs within residents is only set to grow, from kids doing homework to work-at-home adults, to working from anywhere and always needing connection. Homes and offices are now also being fitted out with lots of outlets for wireless technology. This means that charging areas don’t stop at the drop zone. By increasing outlets ensures that homeowners can plug in at the kitchen island, at the living room sofa, out on the patio, and pretty much anywhere else! As you can see, the way our buildings are being created by both builders and designers alike are changing. The modern, minimalistic style is strong, making way for charging outlets and wireless compatibility, in rooms which are clutter free and filled with freestanding and floating furniture.




