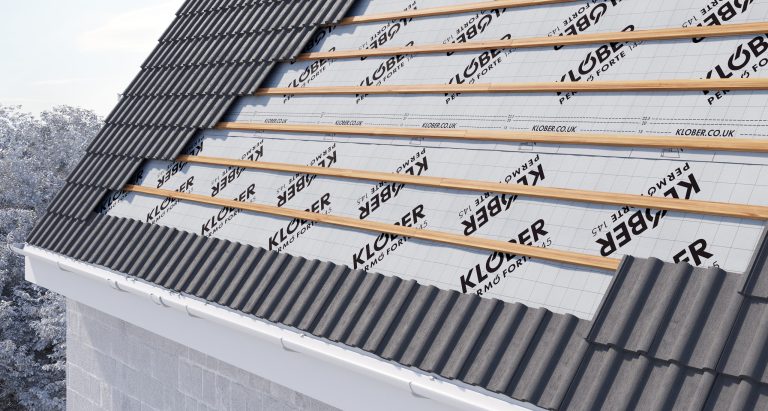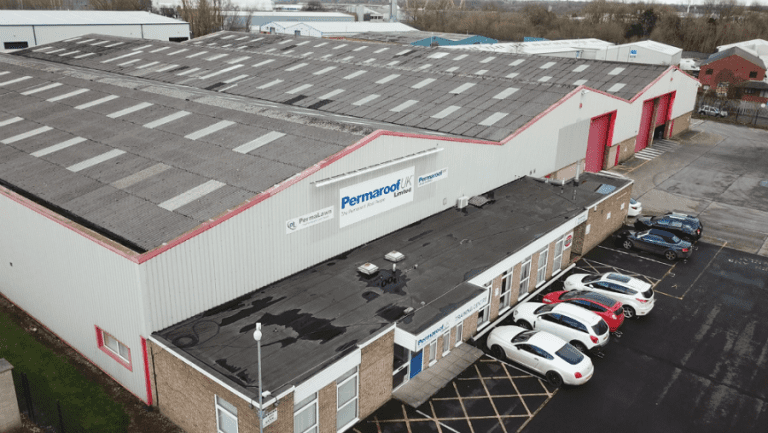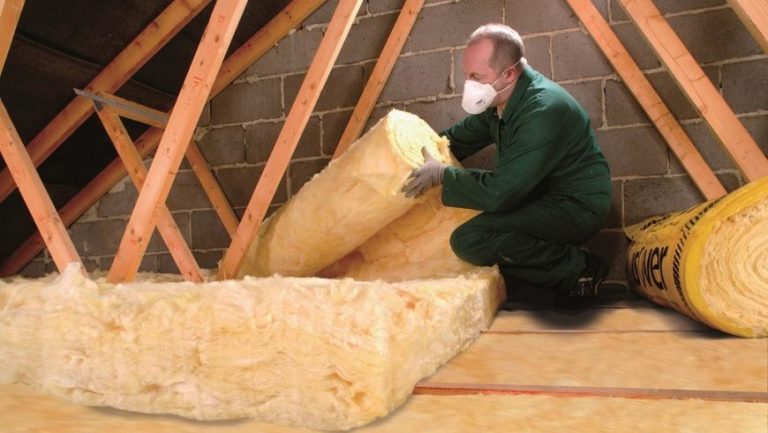AFTER undergoing extensive roof and structural restoration assisted by a scaffolding structure weighing more than eight blue whales, the team behind the transformation of Derby’s iconic Market Hall has revealed that the first phase of work has now completed. The Grade II listed Victorian market hall, which has been trading since 1866, will be transformed into a contemporary and vibrant cultural and retail destination. Wates Construction, which has an extensive track record of heritage restoration projects around the UK, has been leading an expert project team of local architects and engineers on the flagship project, comprising Latham Architects, Rogers Leask, and Clancy Consultants. The work completed includes masonry repairs to the building envelope, internal cleaning of the roof structure, and lead paint removal before the challenging and extensive heritage glazed roof replacement works. This included increasing ridge height to accommodate natural ventilation for the building, copper roof replacement, gutter and rainwater works, access equipment, localised electric works, lightening protection, and decoration. John Carlin, Regional Director at Wates Construction, said: “It has been a privilege to work on the restoration and transformation of such an iconic and unique building, maintaining its historic charm but also bringing it into the council’s overall modern vision for the revitalisation of the wider city centre. “Before this work on the roof was carried out, the Market Hall often had to close to customers for safety reasons if there was possibility of strong winds, snow, or heavy rain in case the glass windows came out of their frames. Along with the extensive restoration of the roof structure, all of these windows have now been replaced, meaning that closing the market and disrupting trade just for weather will no longer be necessary.” “Making sure that trading could continue while initial surveys and work on the roof took place was particularly important. To do this, we installed a scaffolding structure to give access to the roof without disrupting ground level activity. It was an impressive feat of engineering all by itself, which would have spanned more than 62 miles if placed end-to-end and weighed almost 900 tonnes, but it really was the key to making sure trade could continue despite our ongoing work, supporting the city’s traders post-pandemic.” Throughout the process, the project team supported traders and the council project team to a high level, offering tours and site visits, as well as engaging with local sixth-form college students and a range of industry professionals to involve the local community in the project. The team is now looking forward to commencing the second phase of the regeneration programme, which is set for later this year and will focus on internal and external configuration to transform the look and feel of the building. Raised concrete floor plinths that currently house individual market stalls will be removed to create a more airy, open and accessible space, with the ground level intended to provide space for up to 32 market stalls, which will be portable for flexibility. Meanwhile, the interior balcony area will provide an opportunity to accommodate a small business incubator, and to provide space for special themed markets, such as antiques or crafts. The entrances to the Market Hall are also set to be improved in the upcoming phase of work, allowing market activity to flow seamlessly into the surrounding streets and creating an attractive and flexible space in the adjacent Osnabruck Square. The Market Hall is located within Derby’s City Centre Conservation Area, which also contains Derby Cathedral, the Silk Mill, and the Guildhall Theatre, and was originally designed by Derbyshire engineer Rowland Mason Ordish. When completed, it will complement the emerging Cultural Hub, which aims to re-energise the day and night-time economies and drive stronger footfall in the Market Place and wider city centre Councillor Mick Barker, Cabinet Member for Governance and Deputy Leader of Derby City Council, said: “Derby Market Hall is one of the city’s most beautiful and prominent buildings, which connects key areas of our city centre. “As a Grade II listed building, it deserves tasteful and sympathetic attention to detail to its renovation. Quality takes time and we’re delighted to see that this striking copper roof has now been finished, which paves the way for the rest of the Market Hall’s transformation. “Soon we can move onto the internal renovation and give Derby a fantastic market, which is full of life and which will help draw people back into the heart of our city.” Wates Construction was appointed via SCAPE’s Major Works framework. The second phase of development is set to commence on site in Q4 2022, with an aim to complete in 2024. For more information, please visit https://www.wates.co.uk/














