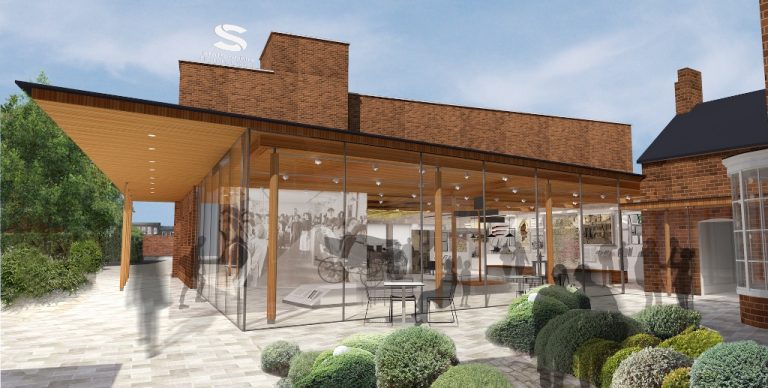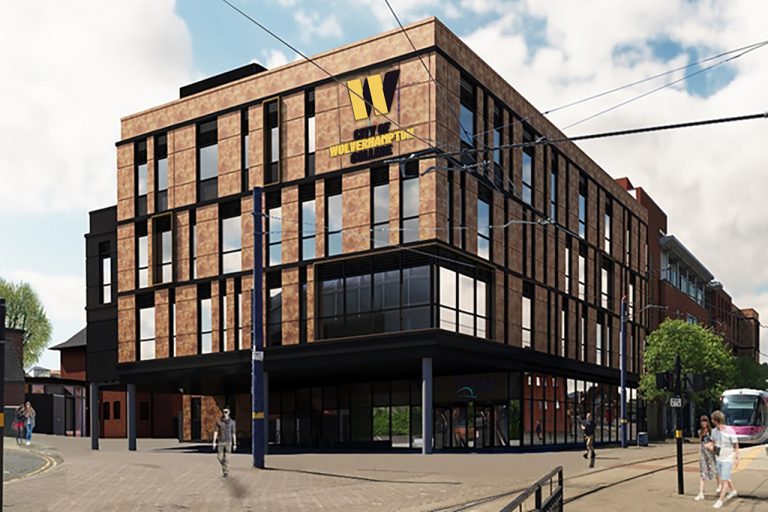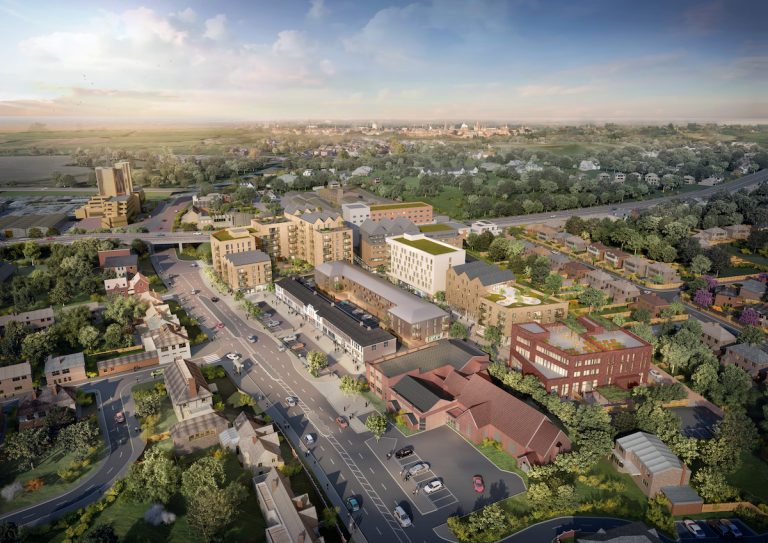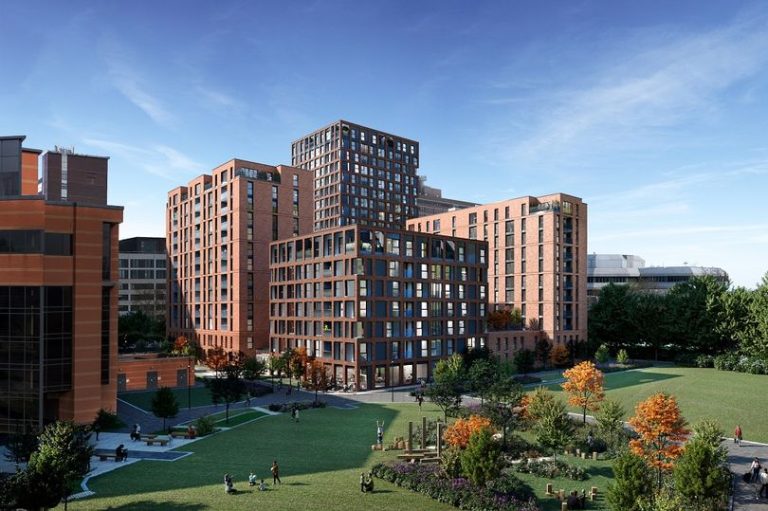To align with the plans for regional growth Keepmoat has set for the company, Matt, who was previously Land and Planning Director at Persimmon Homes, Linden Homes and Redrow Homes, has been appointed to support the existing land teams in the housebuilder’s East Midlands and Yorkshire East regions. Based in Lincoln, Matt will be looking to fill gaps within the business’ development portfolio as the new Land and Partnerships Director, and secure land opportunities to ensure Keepmoat reaches its targets and fulfils its growth plans. His main focus will be to expand Keepmoat’s operations into the Lincolnshire area, covering towns such as Scunthorpe, Grimsby, Stamford, Grantham, and others, with a view to delivering much needed, energy-efficient homes that are fit for the future. “The East of the country, most specifically Lincolnshire and the East Riding, are areas of great potential for housebuilding, with some booming industries adding to the appeal, such as large-scale agriculture, engineering, and manufacturing. The region is also fantastically placed with towns such as York, Grantham, Newark and Retford having convenient rail and motorway connections, and there are some exciting developments proposed in North and North East Lincolnshire, which is also driving housing growth in the area,” said Marc when asked about his ambitions for the region. “I am keen to continue Keepmoat’s previous success of providing regenerated sites and thriving communities through our relationships with landowners, local authorities, land agents, and partners such as Homes England. Key to my role will be identifying and securing opportunities in the eastern corridor to push Keepmoat’s operational boundaries into Lincolnshire and strengthen its presence in East Yorkshire,” he added. Keepmoat is one of the UK’s leading partnership homebuilders and a leading brownfield builder. To align with the housebuilder’s aims, Matt will be leading on the negotiation and application for new land to regenerate into new communities. Together with local authorities and housing associations, he will continue to work towards the delivery of affordable, high-quality housing, as well as homes available for first-time buyers. Building, Design and Construction Magazine | The Choice of Industry Professionals














