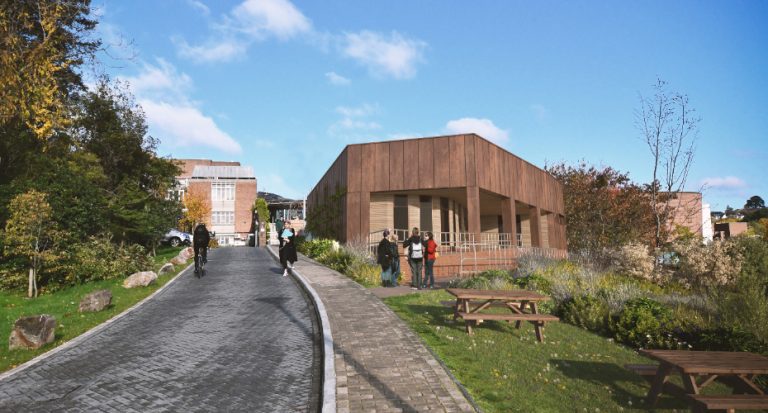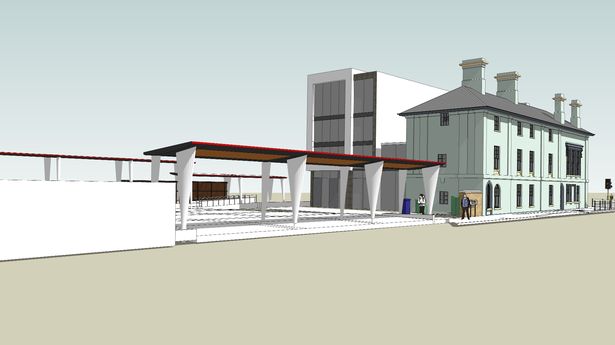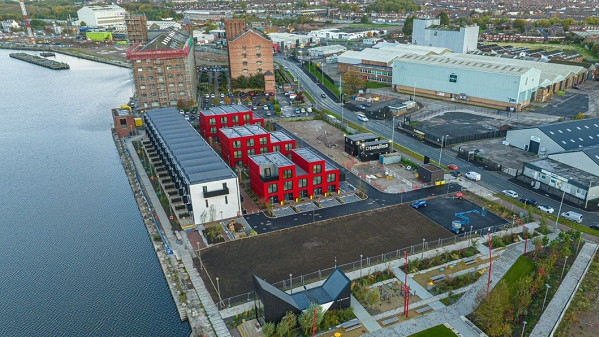Colchester-based chartered surveyors Whybrow, which operates under the Beresfords property group umbrella, is on the development team on the Colchester Northern Gateway Leisure Park. Its dedicated team of chartered surveyors is advising its client, Turnstone Estate, with commercial needs throughout the construction of the 200,000 sq. ft. Northern Gateway Leisure Park, having acquired this ten-acre site next to the A12 from the Council. The leisure park, which is due to complete in Autumn 2023, will include a 12-screen cinema for Cine UK, 20-lane bowling alley for Hollywood Bowl, a Puttstars indoor golf centre and Jump Street indoor play park. As well as this it will have a 96-bed Travelodge, drive-thru restaurants for Greggs and Wendy’s, an EV charging station and a high-quality landscaped piazza with parking for 750 cars. “We’re delighted to be assisting on transforming the Northern Gateway into a hub, which is a key part of our commitment to boosting the economy of the Borough. The whole development and Northern Gateway area will also benefit from the construction of a carbon-cutting, District Heat Network at Colchester Northern Gateway to supply heat and hot water to the developments’ homes and businesses. A digital network will also provide ultra-fast broadband to local homes and businesses, as well as encouraging biodiversity through bio retention ponds and the planting of native trees,” said Ewan Dodds, chief executive officer of Whybrow. Terms have now also been agreed to let three of the restaurants, one to Kervan Kitchen and two others to a regional buffet operator (4,000 sq. Ft.) and one to a gelato and meat restaurant (3,200 sq. ft.) with terms out on several others. Practical completion is due in September 2023. “We are pleased that our expert team of chartered surveyors at Whybrow are working on this exciting project, to bring the very best results. Northern Gateway Leisure Park will have a great impact on the local community and beyond, and we look forward to seeing it complete next year,” added Paul Beresford, chief executive officer of Beresfords. Established in 1985, Whybrow has been dedicated to providing property consultancy to local, regional and national companies – particularly those with a presence in the South East and London – for nearly 40 years. Building, Design and Construction Magazine | The Choice of Industry Professionals














