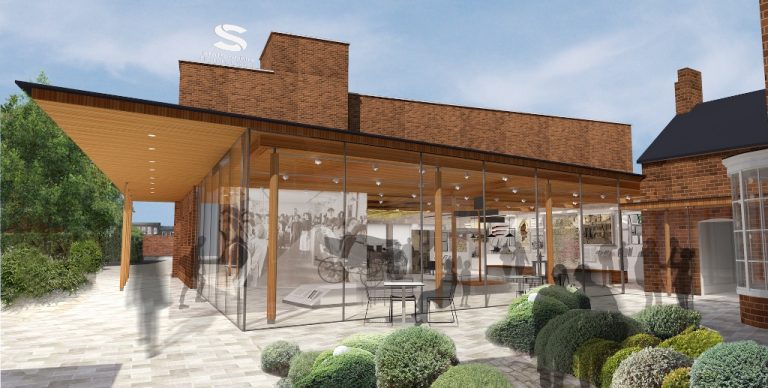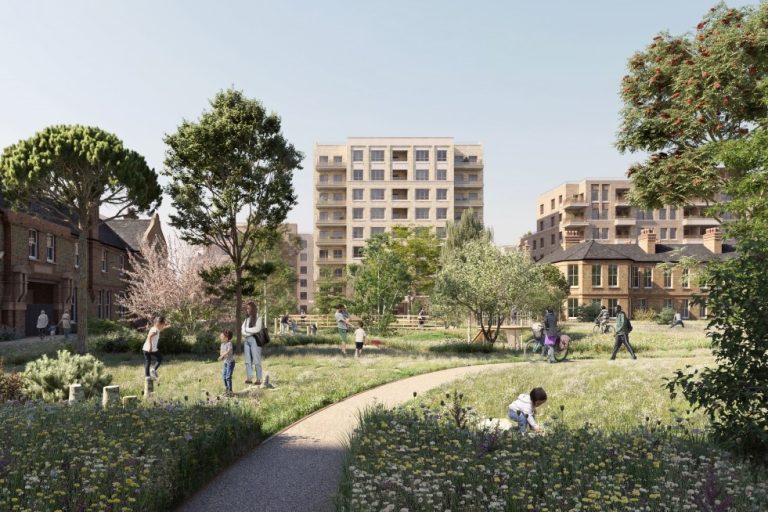Catalyst, part of the Peabody Group, and development partners The Hill Group have been given the go-ahead by Haringey Council for the redevelopment of a site adjacent to St Ann’s Hospital, South Tottenham into new homes. The redevelopment will provide up to 995 new homes, 60% of which will be affordable, delivering much-needed housing in the area. The approved application comprises a mix of different tenures including private sale, London Affordable Rent, London Living Rent, and Shared Ownership homes. The scheme will bring significant benefits to the area including new and enhanced green spaces. The central Peace Garden will be retained and extended to three times its current size. The plans also include new safe and accessible cycle routes through the site towards Harringay Green Lanes station, as well as shops, amenities, community-led housing, and affordable workspaces. Catalyst and Hill’s plans also retain seven historical hospital buildings, including the iconic water tower, which will be repurposed for a variety of non-residential uses. “Haringey Council’s decision to approve the plans for St Ann’s New Neighbourhood is fantastic news for Catalyst, Hill, and local people. The new neighbourhood will not only provide new homes for hundreds of people, the majority of those homes affordable, but will ensure those living and working there have access to outstanding outdoor facilities. Creating great places and sustainable neighbourhoods is at the heart of what we do, and we look forward to welcoming new residents in in the coming years,” said Philip Jenkins, Executive Director of Development at the Peabody Group, of which Catalyst is a subsidiary. The Catalyst development will provide 239 homes within the first phase, with outline plans for an additional 756 homes over future phases. Catalyst was selected by the Mayor of London to develop the former St Ann’s Hospital site in late 2020, with a shared goal of delivering more affordable homes for Londoners. A hybrid planning application was submitted in July this year following extensive community involvement. Several pop-up events and workshops were held with the local community and a Peace and Wellness Festival that was attended by more than 300 local people. “The approval of the planning application by Haringey Council is a significant step forward in the provision of much-needed affordable housing for the borough. We look forward to working with Catalyst to create this landmark project that will bring long-term benefits to the area, whilst working closely with the local community to ensure the delivery of their vision,” concluded Andy Hill, Chief Executive at Hill. Building, Design and Construction Magazine | The Choice of Industry Professionals














