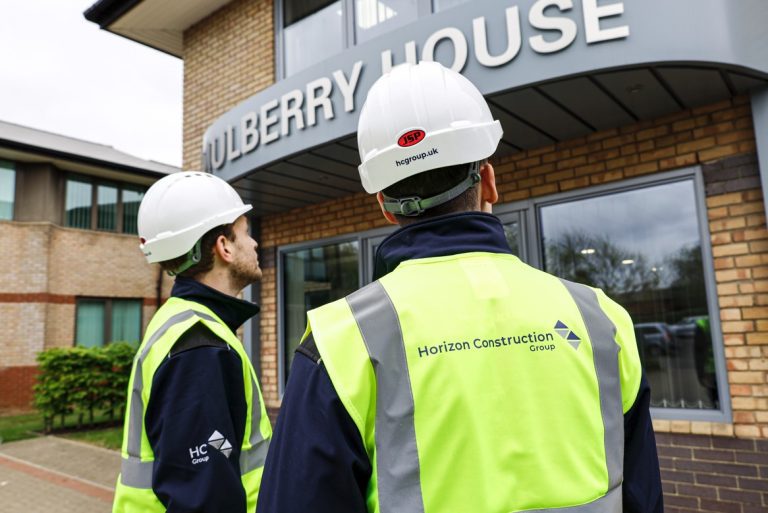The Royal Institute of British Architects (RIBA) has published the latest Future Trends survey results, a monthly report of the business and employment trends affecting the architects’ profession. Architects’ outlook for future work remains positive. In April 2023, the RIBA Future Trends Workload Index stayed at +8, the same as in March, and the third successive positive month. The RIBA Future Trends Permanent Staffing Index remains positive and improving, at +3. The commercial sector expects more work for the first time in a year, though the housing sector is less optimistic. Medium and large practices still see a bright future, while the regional picture is mixed. However, current workloads remain down on a year ago, and those in smaller practices are more likely to be underemployed. Slower processing of planning applications is worsening project delays compared to two years ago. Workload expectations remain stable The RIBA Future Trends Workload Index stays at +8, the same as in March. Over the next three months, 28% of practices expect workloads to increase, 21% expect them to decrease, and 51% expect them to stay the same. Medium (11+ staff) and large (50+ staff) practices remain firmly optimistic about future workloads, with a combined figure of +29. Small practices (1-10 staff) remain positive but fell 3 points to +4. The regional picture remains mixed, with most regions feeling positive about future work. There is some growing optimism – the North of England (+28) rose by 10 points and Wales & the West (+17) rose by 3 points. London’s (+3) outlook dipped but remains positive. The Midlands & East Anglia (-5) remains negative, and the South of England (-2) fell by 10 points. Three out of four monitored work sectors show an improved outlook. The commercial (+3) sector had a positive outlook for the first time since May 2022, indicating growth is anticipated. Whilst remaining negative, the public (-6) and community (-3) sectors improved, with the latter rising by 5 points. The housing (-2) sector fell by 3 points. Staffing levels expected to hold steady The RIBA Future Trends Permanent Staffing Index remains positive, rising by 2 points to +3. Planning application delays increasingly holding up projects Our results show that the speed with which planning applications are being processed is deteriorating compared to two years ago, causing project delays. What action is RIBA taking? In addition to monitoring and reporting on the impact of planning delays, our Policy and Public Affairs team has responded to a number of government consultations relating to the planning system this year, making recommendations that reflect the concerns of our members. We have repeatedly called for the Government to invest in building up the capacity of local authority planning departments, particularly with qualified design expertise. As part of this, we have also called for planning departments to be allocated additional financial resources to recruit and retain planning professionals. In January 2023, former Housing Minister (current Secretary of State for Culture, Media and Sport) the Rt Hon Lucy Frazer MP spoke at an event held in conjunction with the Office for Place at RIBA HQ in London. Our engagement with government continues. Commenting on RIBA’s survey findings, Royal Town Planning Institute (RTPI) Chief Executive Victoria Hills said: “It is widely recognised that Local Planning Authorities, along with the wider public sector, are facing significant resourcing challenges. We have continuously warned that chronic under resourcing is burdening our Local Planning Authorities, leaving them struggling to meet public expectations and support the delivery of much needed homes and infrastructure, for example. This survey’s alarming results illustrate the consequences of neglecting our planning departments. The ongoing housing crisis demands our immediate attention. Without a sufficiently resourced planning system, the homes that individuals, families, and communities desperately need will remain out of reach.” Commenting on the RIBA Future Trends April 2023 report, RIBA Head of Economic Research and Analysis Adrian Malleson said: “Architects remain cautiously optimistic about future work. London is positive, regional work remains strong in the West and North, the commercial sector is improving, staffing levels are steady, and larger practices are increasingly optimistic. However, while architects are looking beyond immediate difficulties to see growth ahead, ongoing challenges include PII costs, fee pressure, and the continuing adverse effects of our current EU trading arrangements. Inflation and interest rate increases are hindering practices. Inflation is increasing project costs while decreasing the value of fees. Higher interest rates are increasing the long-term capital costs of projects, deterring potential clients. The speed with which planning applications are being processed is deteriorating compared to two years ago, delaying projects, holding back architects and the creation of the buildings we need. Nevertheless, some practices report increasing workloads, brisk enquiry levels and improving activity from developers. We will continue to report our findings to the Government and work with other built environment bodies to monitor trends.”













