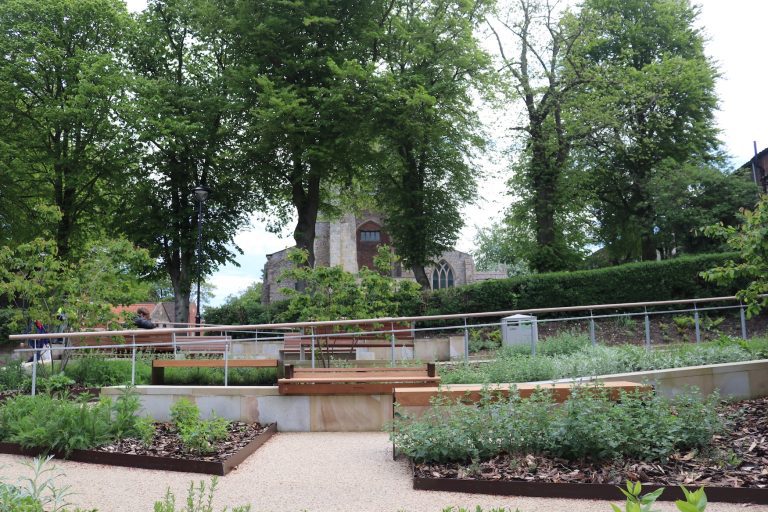The new facility has been hailed by Dundee City Council as ‘the most important investment in the city’s future’ Jenny Gilruth MSP, Scotland’s Cabinet Secretary for Education and Skills, yesterday witnessed construction work beginning on an integrated educational and community facility for the east end of Dundee. Pupils joined Ms Gilruth in making symbolic footprints in wet concrete to create a mark that will become a feature at the new £100m East End Community Campus. Designed by Holmes Miller for Dundee City Council, with Robertson Construction as the main contractor, the new facility will cater for around 1800 pupils from Braeview Academy and Craigie High School and their teachers, staff, and the wider community. Local residents, pupils, staff and community organisations were consulted extensively on the design of the campus. Their input led to various changes in the design, including how departments are arranged, and the inclusion of facilities that will ensure the building can be used 365 days a year. Offering an optimum environment for learning and attainment, the new 19,500m2 campus will include a variety of teaching and informal meeting spaces, a central learning plaza, presentation spaces and specialist Additional Support Needs (ASN) areas. The design also incorporates flexible spaces such as a ‘Hellerup’ staircase where pupils and staff can relax, socialise and collaborate. Facilities that the wider community can use will include a music and drama centre, café, library, floodlit all weather pitches, a fitness suite and a dance studio. The indoor accommodation will be arranged around a central courtyard that provides an outdoor civic space for community and school events, break out and relaxation. The community campus, which is due to open in time for the new academic year in August 2025, will be built to the international ‘Passivhaus’ sustainable energy use standard, using responsibly sourced materials. Joanne Hemmings, Associate at Holmes Miller, explained: “To achieve the rigorous Passivhaus standard, we have placed sustainability right at the heart of the design, which will ensure low energy consumption both during the construction phase and throughout the life of the building. “The campus will be a compact, highly insulated building with low energy hybrid ventilation, substantial solar panels and a heating system that’s powered by air source heat pumps. A new link to a sustainable cycle and pedestrian route, plus several cycle storage facilities, will encourage active travel to and from the campus. “We’ve really enjoyed collaborating with local partners on this project, which we know will help create positive outcomes for pupils, the environment and the wider community.” Dundee City Council’s children and families convener Councillor Stewart Hunter said: “The East End Campus will be more than a school, it will be a focus for the whole community and will be accessible and inclusive. This campus will help improve the future prospects of young people while assisting the community to thrive. “It is the most important investment in the city’s future and delivery of the campus will allow us to improve educational and community facilities to help tackle significant challenges of poverty. “This is a goldenopportunity to transform educational and community facilities and replace two outdated buildings with a campus fit for the years ahead. “The design of the campus has seen pupils playing an important role on the project board. The campus will provide an inspiring educational environment carefully designed to support learning developments in the longer term.” Elliot Robertson, Chief Executive Officer, Robertson Group, said: “As the first Passivhaus building in its portfolio, East End Community Campus illustrates Dundee City Council’s commitment to its communities, to education attainment and addressing climate change. “Having been a partner of choice for the Council for several years, we look forward to working with them to deliver this high-quality multi-use facility, that will cater for a centre for music and drama, sports facilities and city-wide education. This new school built to Passivhaus standard, will significantly cut emissions to the built environment, and delivers outstanding levels of energy efficiency, reducing ongoing annual operational energy costs. Throughout the build we will be working with local contractors and suppliers, wherever possible, and seeking to improve employability skills within the community through an on-site skills academy.” Design team: Holmes Miller, Atelier Ten, Sussed Sustainability, Goodson Associates, Sterry-Walters Partnership,Deanestor Main Contractor: Robertson Building, Design & Construction Magazine | The Choice of Industry Professionals













