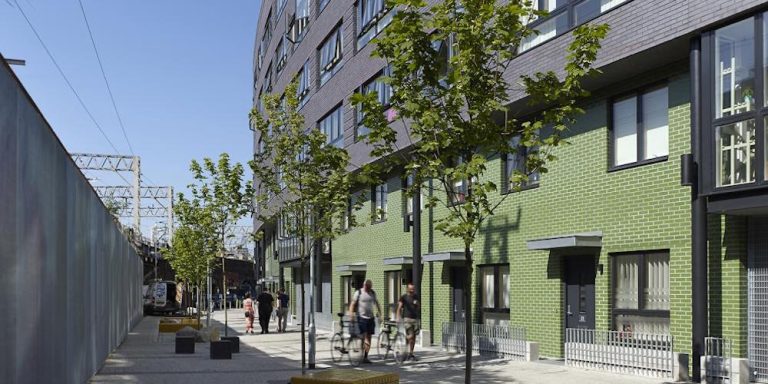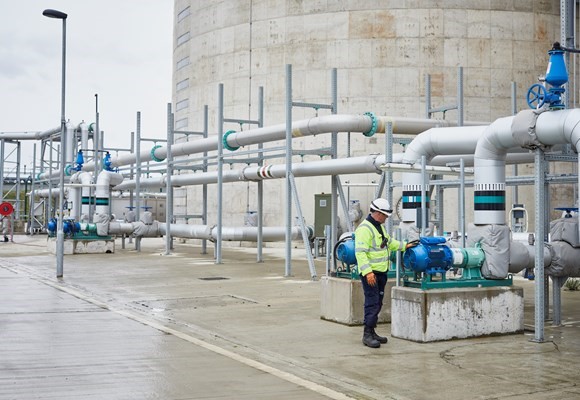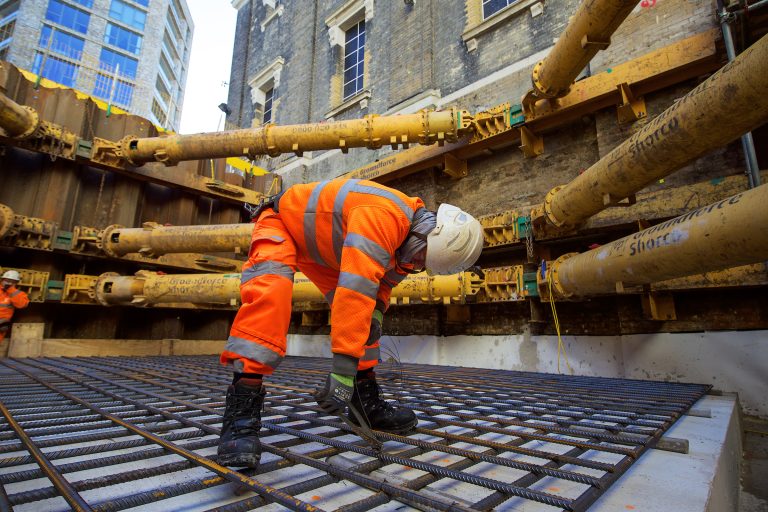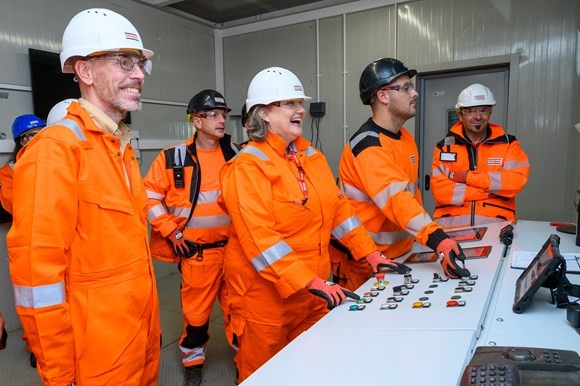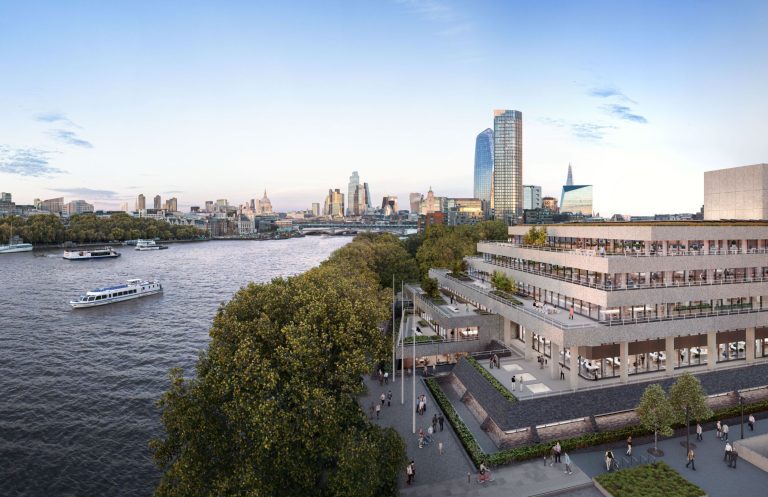The first phase of the Barbican Renewal Programme is set to get underway with £25 million in funding announced by the City of London Corporation. The funding was approved by the City Corporation’s Policy and Resources Committee to develop elements of a long-term masterplan, undertake further consultation, and deliver early systems and infrastructure work to boost the arts centre’s operational and environmental performance over the next two years. The Renewal Programme will transform underused spaces within the centre for new creative use, whilst also investing in its existing venues and public spaces, and improving the welcome, wayfinding and technical capabilities at the site. It comes after the City Corporation launched its Destination City programme to build a seven-day-a-week leisure destination for UK and international visitors, workers, and residents. Recognised globally as an icon of Brutalist style, the Barbican Centre is one of the UK’s greatest post-war buildings, attracting almost two million visitors annually. It showcases the most exciting performers and artists in music, theatre, dance, the visual arts, and cinema, as well as supporting emerging talent, shaping opportunities that will accelerate the next generation of creatives. The City Corporation is the Barbican Centre’s founder and principal funder. The overarching vision for the Barbican Renewal Programme is to care for and invest in the Barbican Centre building, celebrating its radical vision, and design heritage, while responding to the creative opportunities and challenges of the future. Major improvements will be made to the building’s environmental performance under the City Corporation’s Climate Action Strategy, which commits it to achieving net zero carbon status in its own operations by 2027. The project will sensitively preserve the complex, respecting its Grade II listed status, and the original architectural vision of the arts centre, which is now more than 40 years old. Since the appointment of an award-winning design team in 2022 – led by Allies and Morrison, Asif Khan Studio and Buro Happold – the Barbican Renewal Programme team has been consulting widely to understand what audiences, artists, local communities, and the wider public want from the scheme. City Corporation Policy Chairman Chris Hayward said: “A world-renowned arts and learning organisation, the Barbican Centre showcases the most exciting performers and artists from around the world. “It is a cultural cornerstone of our Destination City programme, enhancing our already unrivalled arts and culture offer, and elevating our attractiveness as a global visitor destination.” Chair of the City Corporation’s Barbican Centre Board Tom Sleigh said: “The Barbican is creatively buzzing and enthralling audiences as it contributes to the cultural and economic life of the City, the capital and beyond. “This initial investment, as part of the larger Renewal project, will start to reshape the arts centre to enable it to continue to deliver unforgettable experiences to millions. “The Board recognises the need to care for this world-famous listed asset, and sympathetically intervene in the built environment, making it more open, inclusive and sustainable.” Claire Spencer, Chief Executive Officer at the Barbican Centre said: “We are delighted with this vote of confidence in the Barbican Renewal Programme from the City Corporation. Our role is to spark creative possibilities and transformation for artists, audiences, and communities – to inspire, connect and provoke debate. Fundamental to this is the renewal of our brilliant Barbican building. “We now have a great opportunity to conserve the extraordinary architectural heritage of the Barbican, while reconsidering what an arts centre can and should be in the twenty-first century, and making sure we are open and welcoming to all. I am looking forward to continuing to work with our accomplished design team, current and future users of our building, and the community to address the challenges and seize the opportunities of the future.” The Barbican Renewal Programme will ensure that the Barbican Centre maintains its status as London’s creative catalyst for arts, curiosity and enterprise – an internationally significant cultural and events venue rooted in its community. Following the £25 million funding from the City Corporation the Barbican Centre will be seeking a range of additional funding sources for subsequent phases of the programme. The City Corporation is the fourth largest funder of heritage and cultural activities in the UK and invests over £130m every year. The organisation manages a range of world-class cultural and heritage institutions, including the Barbican Centre, Tower Bridge, Guildhall School of Music & Drama, Guildhall Art Gallery, London Metropolitan Archives, and Keats House. It also supports the London Symphony Orchestra and the Museum of London. Building, Design & Construction Magazine | The Choice of Industry Professionals
