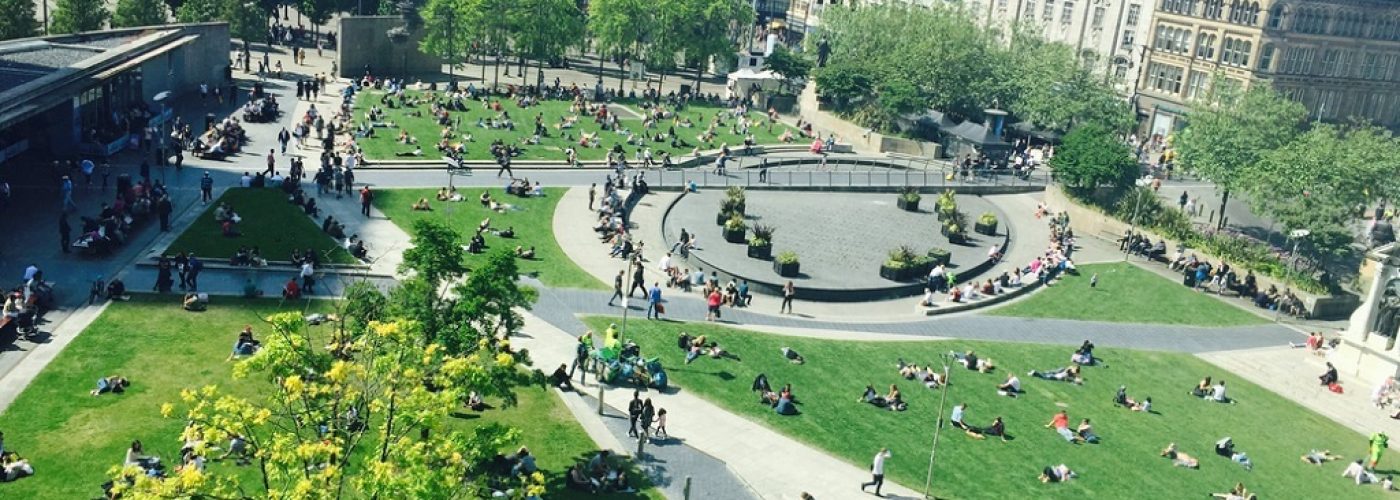Manchester City Council has appointed a team led by LDA Design to develop plans to create a fantastic city area centred around Piccadilly Gardens.
The LDA Design-led team was selected in an international competition based on initial concept designs. The other teams on the shortlist were led by West8, Planit-IE, and Studio Egret West.
Next steps include the production of detailed designs, which will be shaped by the team and the people of Manchester ahead of a full planning application to be submitted next year.
Working alongside LDA Design will be Arup, United Creatives, artist Nayan Kulkarni, CPTED UK, The Liminal Space, Authentic Futures and Gardiner & Theobald.
Piccadilly Gardens is a historic part of the city, and thousands pass through every day as they make their way to and from Manchester’s main public transport interchange. The competition brief sought ideas for making better use of this prominent city space, creating attractive, high-quality public realm and a place where families can enjoy spending time.
Piccadilly Gardens is one of the city centre’s only green spaces and the brief recognised its importance to the people of Manchester. It called for planting to encourage biodiversity and improve air quality. The overall aim is to create a special, valued, flexible place with a strong sense of identity, and one that is fully accessible and designed to promote safety with well-lit and clear sightlines.
The judging panel found that LDA Design’s submission embraced and met the brief and praised elements including improved children’s play facilities and links to London Road.
Mark Graham, a director at LDA Design and Manchester studio lead, said: “We’re based in the city’s Northern Quarter, and our team uses Piccadilly Gardens every day, so we take great pride in having a role in creating a new future for the space.
“The city deserves a beautiful public space that showcases all that is great about Manchester and brings the city together. We want the Gardens to feel strongly Mancunian, in a very special way that delivers a lasting legacy. We can’t wait to work with the community to shape our ideas and hear what people think.”
The 10-acre site covered by the competition also includes Mosley Street, Parker Street, the section of Portland Street which runs alongside Piccadilly Gardens and the section of Piccadilly which borders the Gardens.
The design will retain the existing listed monuments and statues, and tramlines and infrastructure as well as the existing Pavilion structure.
Manchester City Council Leader Cllr Bev Craig said: “People have strong views about Piccadilly Gardens and serious work is continuing to realise its potential as an outstanding, welcoming public space – somewhere people want to linger, not just pass through. Today is about appointing the experts who will help produce a plan that will take the views of Mancunians very much into account.”
Building, Design & Construction Magazine | The Choice of Industry Professionals





