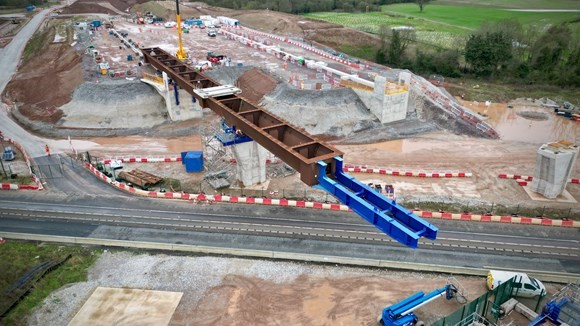Public sector construction suppliers are being invited to attend a major industry event that will discuss broad perspectives from across the sector on retrofitting at scale to decarbonise the UK’s existing built environment and deliver a net zero future. Scheduled for 28 February in Birmingham, the Retrofit for a Net Zero Future Conference promises to be a gathering of industry leaders, innovators, and experts, all committed to paving the way for a sustainable future. The conference is being spearheaded by LHC Procurement Group (LHC), a not-for-profit built environment, compliance and consultancy framework provider delivering exclusively to the public sector. Among the distinguished speakers announced for the event are Euan Durston, Regional Director at ECD Architects, and Luke Smith, Managing Director at Build Test Solutions. Durston brings with him a wealth of experience from ECD Architects, renowned for delivering retrofit projects at scale across the UK. He will present case studies showcasing successful retrofitting at scale for a net zero future, offering practical examples and lessons learned. Smith, on the other hand, will delve into the critical role of measurement and analysis to ensure that the desired outcomes for building performance and quality are met. Other speakers at the event include Karen Ashley-Seaman, Product Manager at Vaillant, who will be delving into the importance of collaboration with stakeholders in achieving net zero through retrofit initiatives. Matt Hickman, Bid Director at VINCI Facilities, will provide insights from the responsible main contractor perspective, shedding light on the intricacies of delivering net zero projects. Simon Kemp, Director of Growth and Innovation at Warmworks, will speak on simplifying procurement of large-scale retrofit projects. LHC will also lead several discussions at the event, including one by Chris Ferguson, Technical Manager, Energy Efficiency at LHC, who will address the knowledge gap challenges facing the sector in achieving net zero and discuss strategies for overcoming these hurdles. At the heart of the discussions will be LHC’s latest Decarbonisation and Retrofit (N9) framework. Developed in response to extensive market engagement, this framework is poised to assist public sector organisations in overcoming the hurdles of decarbonisation. Dean Fazackerley, Head of Technical Procurement at LHC, said the market had shown a positive response during the framework’s development phase, and explained the Group’s commitment to addressing the sector’s challenges. Dean Fazackerley said: “The conference will explore the urgent challenge of decarbonising the UK’s built environment, and the practical ways that public sector organisations can improve their buildings, such as enhancing building insulation, optimising heating systems and integrating renewable energy solutions. “Participants can look forward to discussions facilitating broad industry perspectives on areas such as control and management systems, electrical servicing, and multi-disciplinary works among other measures aimed at resolving the challenges towards a net zero future. “Collaboration is paramount in meeting this challenge, and by exchanging data, sharing best practices, and fostering innovation, we can drive meaningful change and usher in a new era of sustainability in the construction sector.” Designed to facilitate a transition to net zero, the N9 framework will offer a suite of energy efficiency and decarbonisation solutions, including consultancy services. Anticipated to launch in mid-2024, N9 holds significant importance in the journey towards achieving net carbon zero. Dean added: “This is an area of increased importance as we all strive to improve building stock, reduce operating costs, and deliver positive outcomes for occupants.” It is the most important net zero framework in development since LHC became a CLG last year and will be available nationwide through the Group’s five business units: London and South East (LSE); Consortium Procurement Construction (CPC); South West Procurement Alliance (SWPA); Welsh Procurement Alliance (WPA); and Scottish Procurement Alliance (SPA). The Retrofit for a Net Zero Future event promises attendees access to invaluable insights, best practices, and experiences in delivering retrofit and decarbonisation programs. With partners including Build Test Solutions, ECD Architects, Vaillant, Vinci Facilities, and Warmworks, the event is expected to catalyse meaningful discussions and collaborations within the sector. It will take place on 28 February at the Crowne Plaza Hotel in Birmingham. To secure your place and be a part of shaping the future of construction, visit the LHC website. Building, Design & Construction Magazine | The Choice of Industry Professionals














