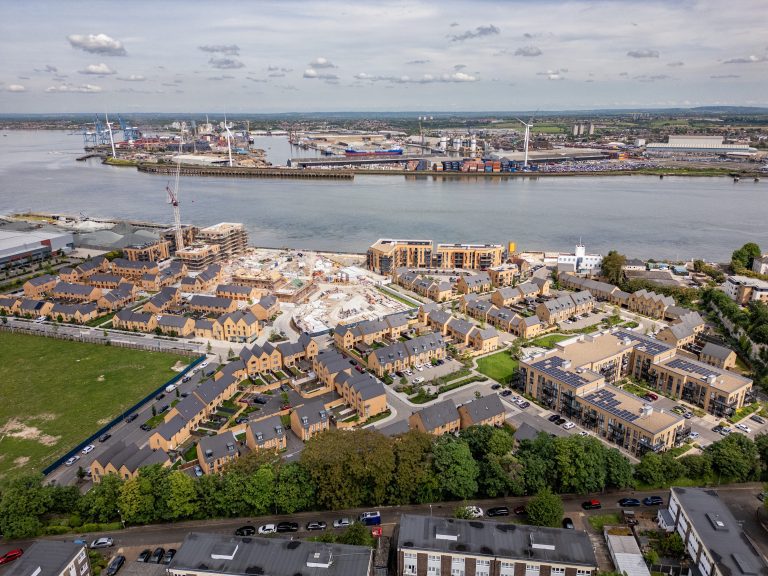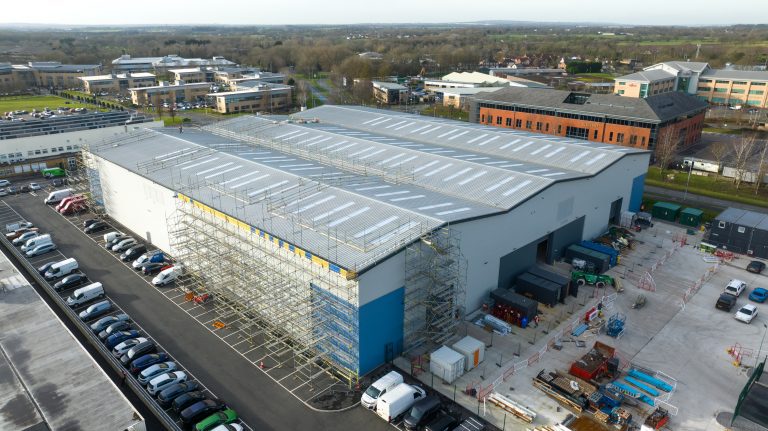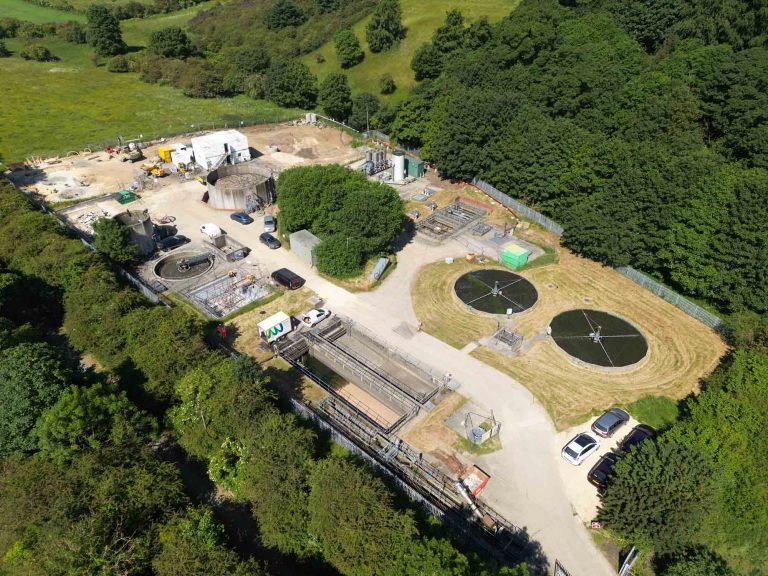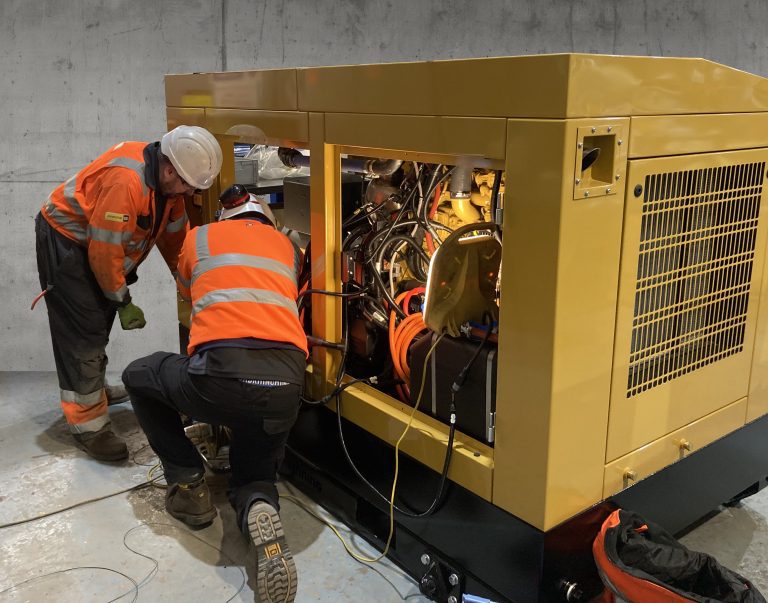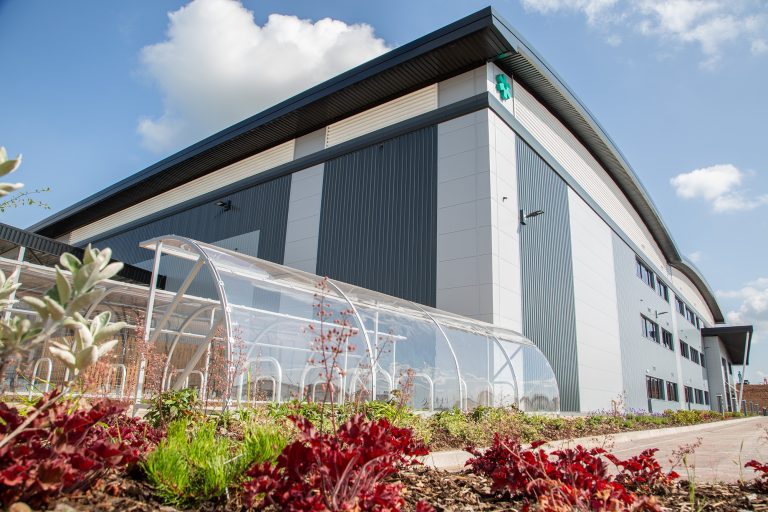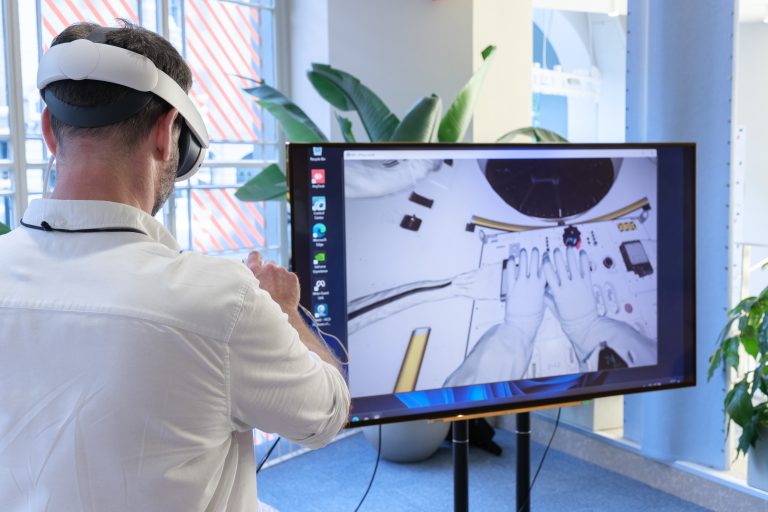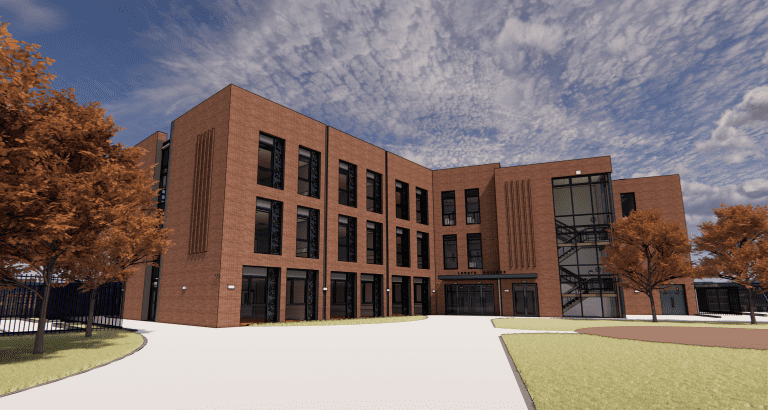Warringtonfire’s upcoming laboratory at Birchwood Park has been recognised with a Considerate Constructors Bronze Award in partnership with main contractor Tilbury Douglas. Issued by the Considerate Constructors Scheme, the award recognises the efforts of construction sites, organisations, and suppliers who commit to raising both environmental and community social value standards. The Birchwood Park site, which is nearing completion, achieved a perfect 45 out of 45 score. The report judged the site on three different pillars: Respect for the Community, Care for the Environment, and Value for their Workforce. The site received top marks in all categories, earning an ‘excellent’ rating for each and individual praise for its environmental and social policies. Warringtonfire and Tilbury Douglas implemented a series of measures to demonstrate the social value of the site, including an open doors week and hosting a Lighthouse Construction Industry Charity site presentation on mental health, promoting health and wellbeing conversations. The teams also made further charitable donations to Warrington Youth Zone and the Trussell Trust Food Bank, and purchased sanitary products for the workplace via the Hey Girls social enterprise. The report highly commended Warringtonfire and Tilbury Douglas for the project’s environmental pledges, which included a Net Zero 2050 carbon reduction plan, avoiding diesel-powered plant and equipment during the construction, promoting the use of HVO fuel, and planting over 50 trees. Tilbury Douglas’ ISO 14001 accreditation, the international standard for environmental management systems, further reinforces the project’s commitment to environmental protection and sustainability. Local students from Warrington Vale and Royal College were also welcomed to the site throughout National Apprenticeship Week, with several offered future work experience placements. Iwan Lewis, Project Manager of the site for Tilbury Douglas, said: “Investing in the next generation of construction professionals is a key priority for my team and together with Warringtonfire we have actively engaged in educational outreach activities with Warrington and Vale Royal College to address the skills shortage in the construction and fire stopping industries.” Martin Horne, Regional Director at Tilbury Douglas, said: “We are proud of the value created through our partnership, the successful outcomes achieved, and the alignment of goals and values between our organisations.” Phil Shaw, Managing Director at Tilbury Douglas, said: “It’s a great result and evidences the team’s inherent culture on site driving our sustainability strategy, ‘People, Planet, and Performance’, or PPP, which sets out to deliver improved social and environmental outcomes for our business, customers, and supply chain.” The 101,000sqft Birchwood Park site is set to be the new hub for Warringtonfire’s fire testing services. Due to open its doors in January 2025, it will triple the company’s testing capacity. The laboratory will have two vertical furnaces, two horizontal furnaces, and one indicative furnace ready for test specimens when it launches, with two more furnaces to be added by the end of 2026. Dafydd Llewelyn-Jones, Project Manager for Element Materials Technology, said: “This award recognises all the hard work put into the project, both from our team and Tilbury Douglas. We’re particularly proud of our social value scores, especially our outreach with the local community. Warrington has always been our home, so it is important that we continue to make valuable contributions to both the next generation and the environment.” To learn more about the new site at Birchwood Park, visit https://www.warringtonfire.com/about-warringtonfire/warrington-site-relocation-and-expansion Building, Design & Construction Magazine | The Choice of Industry Professionals
