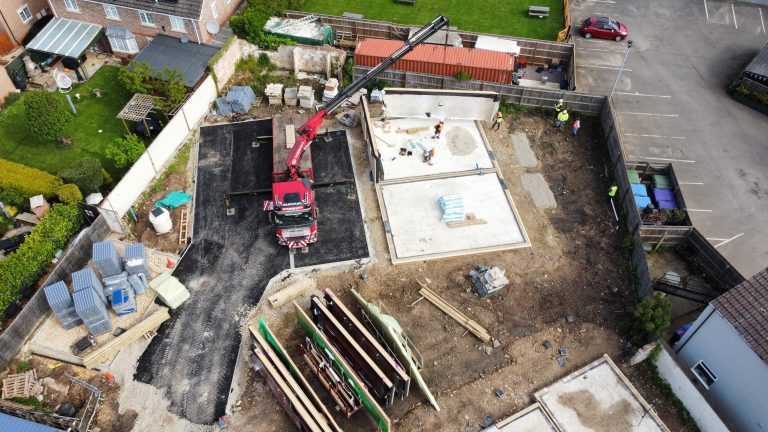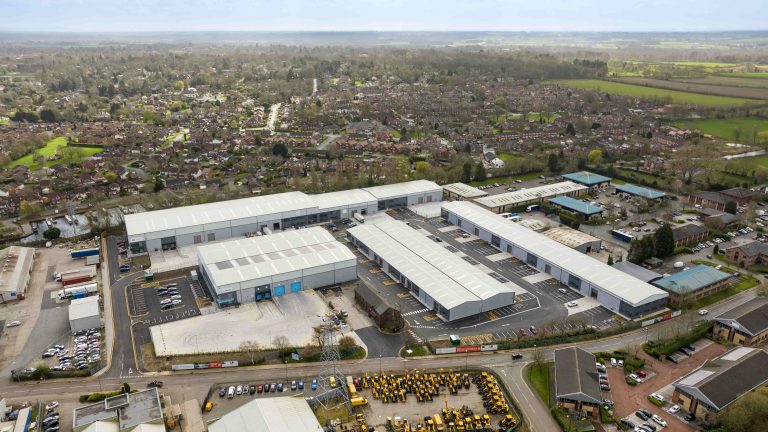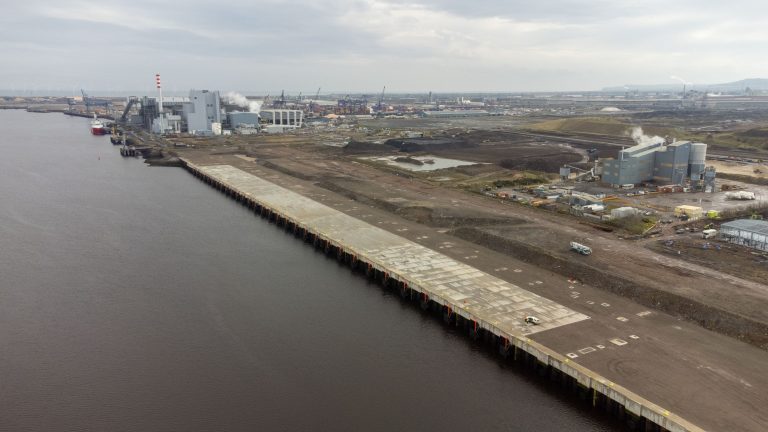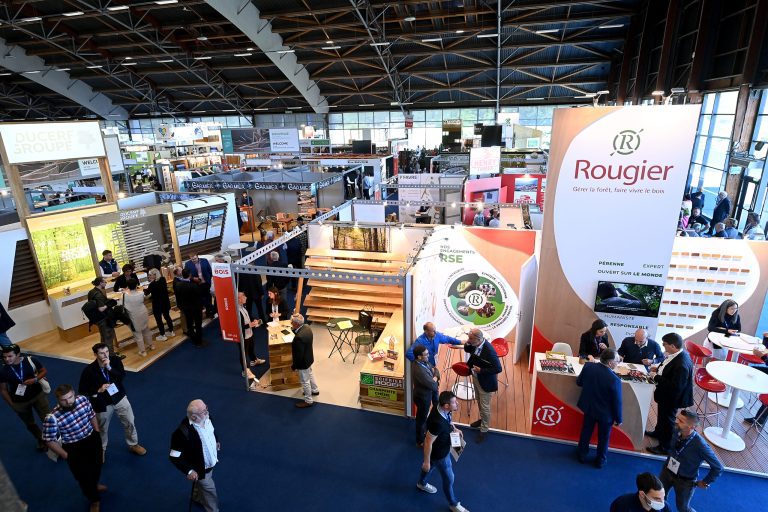Tilbury Douglas has appointed G&H Group to provide all mechanical and electrical design and build services for Bradford College’s Garden Mills Refurbishment Project. Bradford College was awarded £5.8m from The Office for Students Higher Education Capital Fund to transform a derelict building into a state-of-the-art STEM training and education facility to benefit students studying digital, science and allied health subjects. G&H Group was appointed to support main contractor Tilbury Douglas, a leading UK building, infrastructure, engineering and fit-out company, following a successful tender submission. A 20-strong team, including four apprentices, will deliver a complete mechanical and electrical design and build for the new, cutting-edge higher education facility including lighting, power, heating, domestic services, gas and ventilation. To support the requirements of Part L of the building regulation and the college’s sustainability commitments, G&H Group has designed the heating system to facilitate the future installation of air source heat pump technology, ensuring that all installed emitters and pipework can operate at lower system temperatures. On planned completion in August, ahead of the start of the new academic year, the renovated mill will boast cutting-edge dental facilities including a specialist dentistry suite, a prep room, six higher education digital IT labs, an ophthalmic dispensing suite, a real-life work environment with consulting and testing booths, a clinical suite, and academic teaching spaces. Forming part of Bradford College’s ambitious estates strategy, these new facilities will nurture pioneering careers in sectors that support regional economic growth. David Davis, director, G&H Group said: “We have extensive experience delivering MEP projects for the education sector and collaborating with Tilbury Douglas. Helping transform the derelict Garden Mills Building into an innovative higher education college will hugely benefit the students and support their future careers.” Paul Ellenor, regional director for Tilbury Douglas, said: “We’re delighted to be teaming up once again with G&H Group to deliver this refurbishment project for Bradford College, providing dedicated specialist facilities to support higher-level STEM teaching and provide an enhanced student experience.” Christopher Malish, Bradford College vice principal Finance & Corporate Services, added: “This is a huge boost for the College but is also a transformative investment in Bradford city centre that also supports the wider city centre development. These new facilities will allow the delivery of curricula designed to address big societal challenges, enrich our local workforce, and showcase a range of inspiring careers.” Established in 1998, G&H Group is a market leading MEP provider. Its 180-strong experienced team design, manage, deliver and maintain every aspect of MEP schemes. Building, Design & Construction Magazine | The Choice of Industry Professionals














