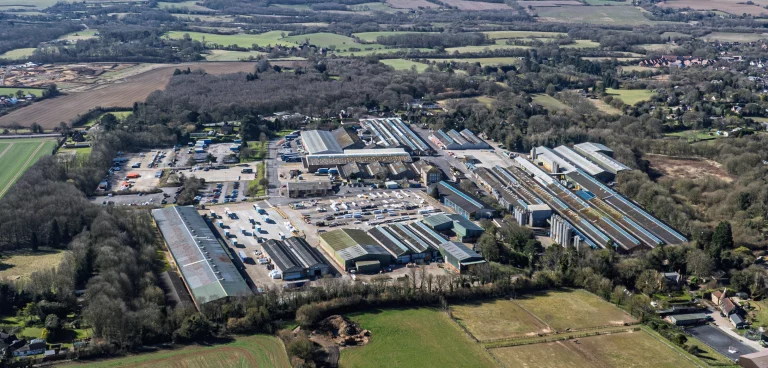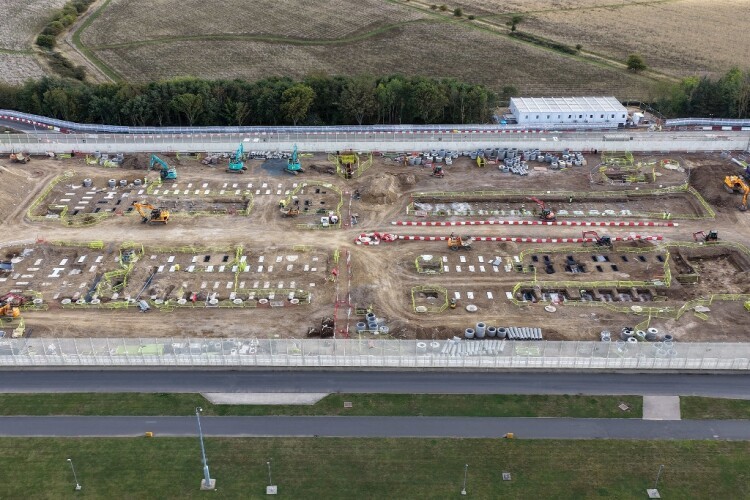Glenigan teams up with Planning Portal to Deliver Earliest Possible Access to Planning Applications Today, Glenigan | Powered by Hubexo, the trusted provider of UK construction project data, market analysis and company intelligence, officially announces a new partnership with Planning Portal, representing a significant enhancement to its service proposition. This crucial strategic move gives Glenigan customers early access to planning applications 3 weeks before they appear on local authority websites, at no additional cost. Officially launched on 15th October 2025, this early-doors data will empower construction professionals to spot opportunities sooner, build stronger pipelines, and engage with projects earlier in the development cycle. The early bird, catches the work That’s not all, this collaboration between Glenigan and Planning Portal, operated by TerraQuest, marks an important step forward in improving access to and understanding of planning data across the UK’s built environment sector. As the national gateway for planning applications in England and Wales, the Planning Portal is the first point of truth for planning data, receiving applications at source and providing a uniquely accurate, real-time view of development activity. Partnering with Glenigan, the specialist in project data from pre-planning through to completion, delivers valuable insight to the industry. By turning complex data into meaningful market intelligence, Glenigan helps professionals across both public and private sectors make more informed decisions at the earliest possible stage. A transformative effect on sales potential Fundamentally, it’s a game-changer which will quickly yield tangible ROI, offering both an extra layer of critical early insight as well as a significant competitive advantage on top of Glenigan’s already powerful platform. Commenting on this landmark agreement, Hubexo UK and Ireland President Joanne Keit says: “The agreement will transform how our customers access and act on early-stage project information, and represents the next service improvement, maintaining our position as the UK’s best-in-class construction intelligence platform. We’re excited to deliver planning applications to subscribers weeks ahead of public release, positioning them well ahead of their competitors, to capture even more business using Glenigan.” Daniel Williams, Chief Revenue Officer at Planning Portal and TerraQuest, adds, “Partnering with Glenigan supports our mission to accelerate and digitise the planning process, supporting the UK government’s drive for a modern and responsive planning system. This partnership helps the industry unlock the potential for companies to plan resources effectively, align with policy, and contribute to more efficient project delivery across the UK. Working with Glenigan’s highly experienced data team, we’re excited to support a more transparent, digital planning system.” For more information on Glenigan click here. To find out more about Planning Portal click here. Building, Design & Construction Magazine | The Choice of Industry Professionals














