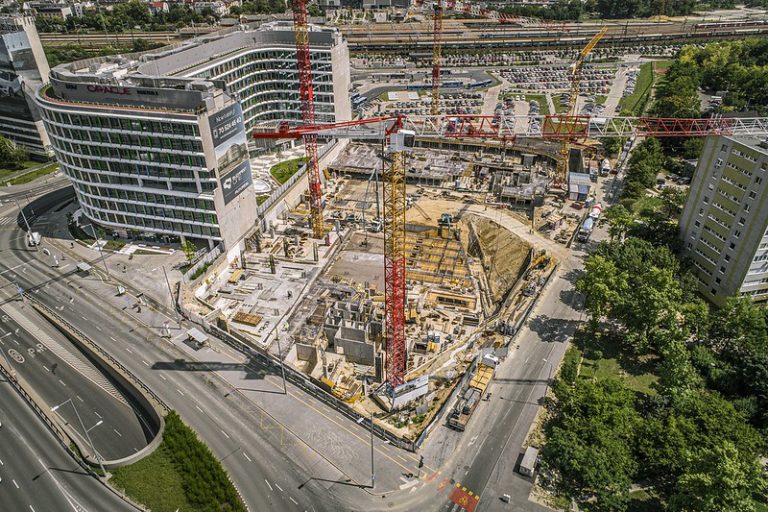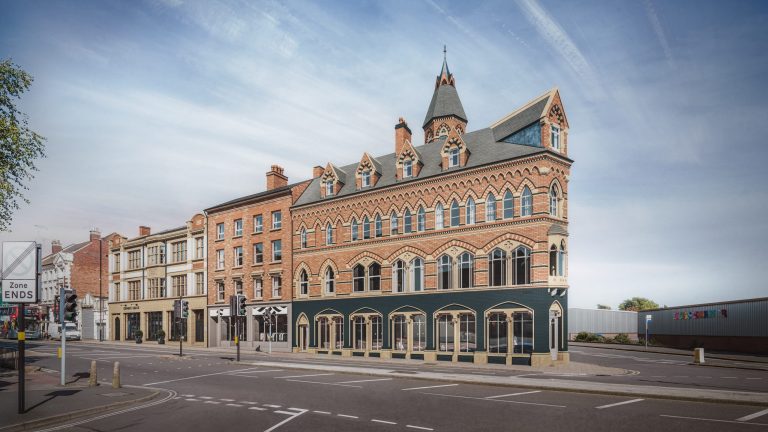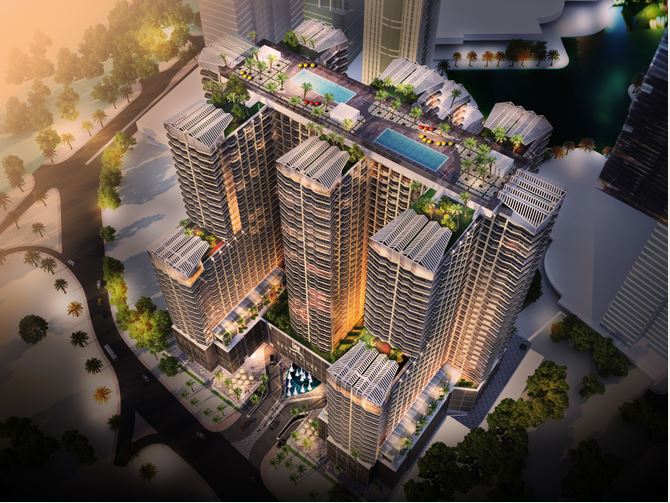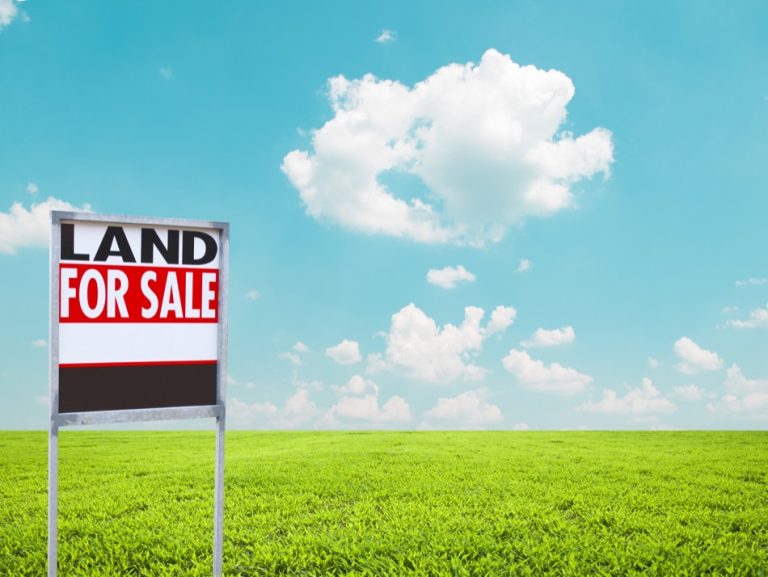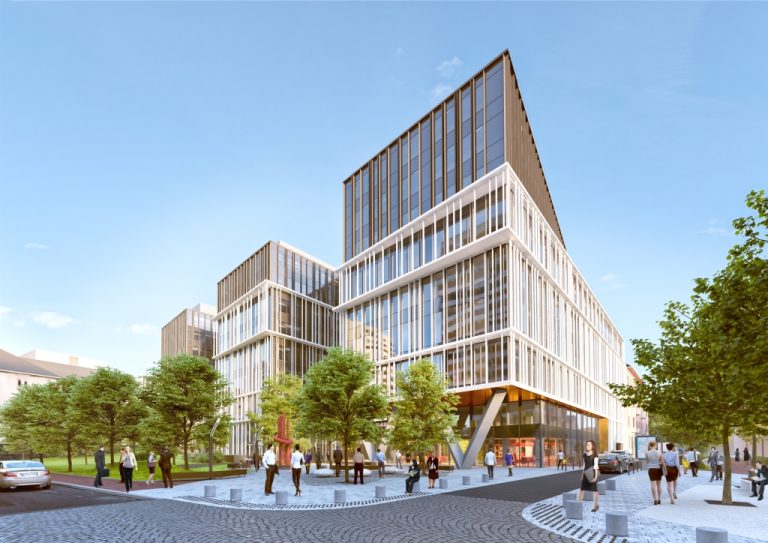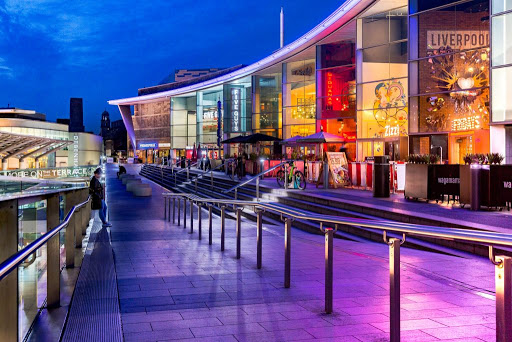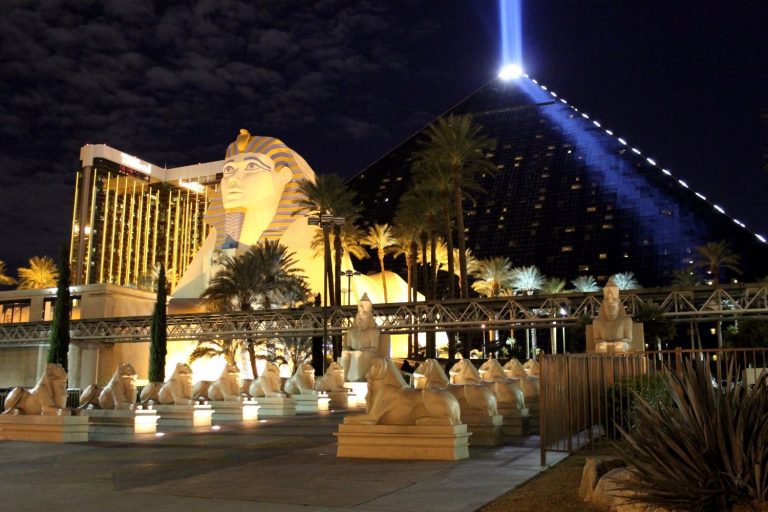UAE-headquartered upscale residential, hospitality and commercial property developer Seven Tides has appointed UAE-based Airolink as the main building contractor, to complete the construction of its Seven City JLT development in Jumeirah Lake Towers, in Dubai. Airolink was founded in Ireland in 2001 and expanded into the Middle East in 2008, with offices in Dubai and Abu Dhabi. The company has worked on many projects over the past 12 years in the educational, commercial, retail, residential and hotel sectors. Abdulla bin Sulayem, CEO, Seven Tides, said: “Airolink is well established, has a solid reputation along with a wealth of experience across numerous sectors, which is ideal for this development. Work is well underway on site and we are already working with Airolink at our Seven Palm development on Palm Jumeirah, so this should be a smooth transition.” The project is valued at over 1 billion dirhams ($272.26 million) and due for completion in Q2 2023. Seven City JLT has a total built-up area of up to 3.5 million square feet and is situated within Cluster Z in DMCC, opposite the Montgomery and Emirates’ golf courses and the Emirates Hills community. The development is made up of 2,744 units — with its residential element consisting of 2,617 studio, one-, two- and three-bedroom apartments, plus 78 hotel rooms. The striking design sits upon a common podium, which plays host to promenade restaurants overlooking a lake. The tower also features a fully equipped gym, health club, infinity pool, children’s pool, 12 sky gardens, cafes, plus other dining options. The development also features a large retail offering with 49 retail units, covering 150,000 square feet over three floors. It will include a three-screen cinema, hypermarket, as well as 2,617 car parking spaces, with an additional 312 spaces dedicated to retail customers, including valet. At the initial launch of the project, phase 1 of the residential units was completely sold out in less than a week and the remaining units will be offered to the market in due course. “We are offering excellent value at a competitive price point. In addition, we offer a very attractive easy payment option consisting of a 5 percent deposit, followed by payments equal to 6 percent of the cost price to be paid every subsequent quarter. We estimate that studios should yield 12 percent per annum,” said bin Sulayem. Studio apartments start from 384,888 dirhams, ranging in size from 384 square feet to 416 square feet, while one-bedroom apartments start at 723,888 dirhams and range in size from a minimum of 734 square feet to a maximum of 890 square feet. Prices of two-bedroom apartments start at 1,106,888 dirhams and the size is 1,073 square feet. Finally, the entry price for three-bedroom apartments starts at 1,677,888 dirhams, covering 1,516 square feet of space.
