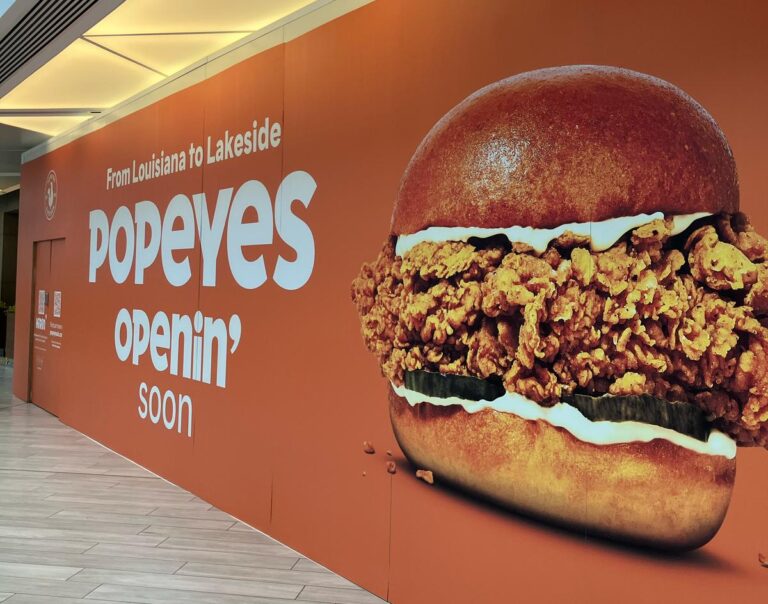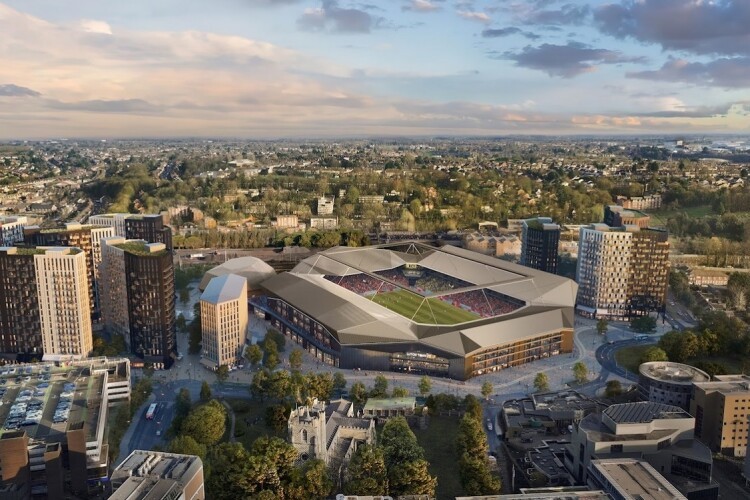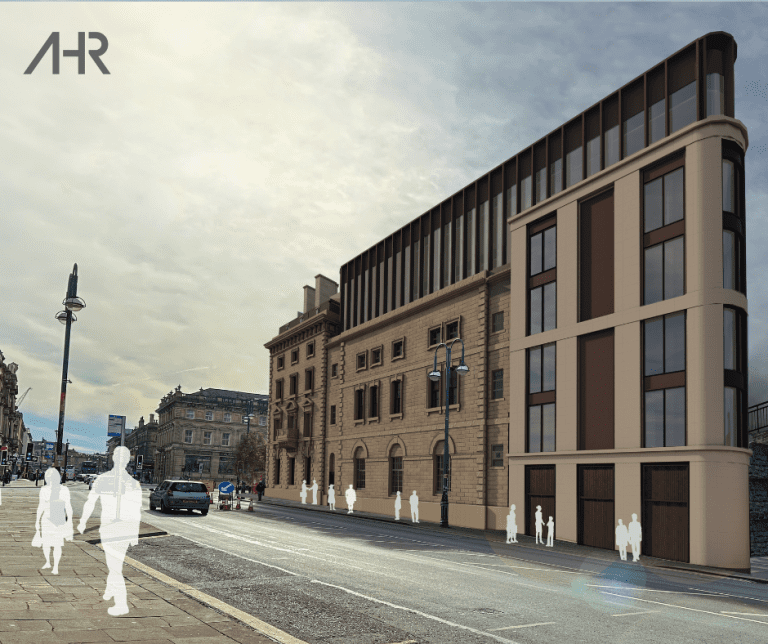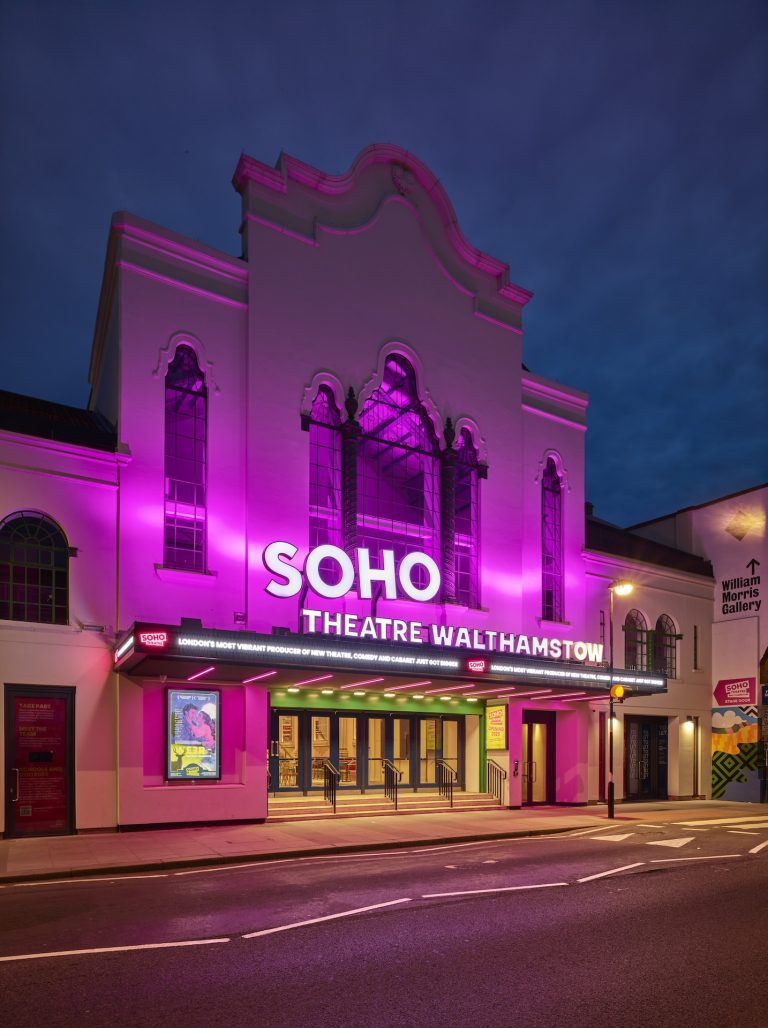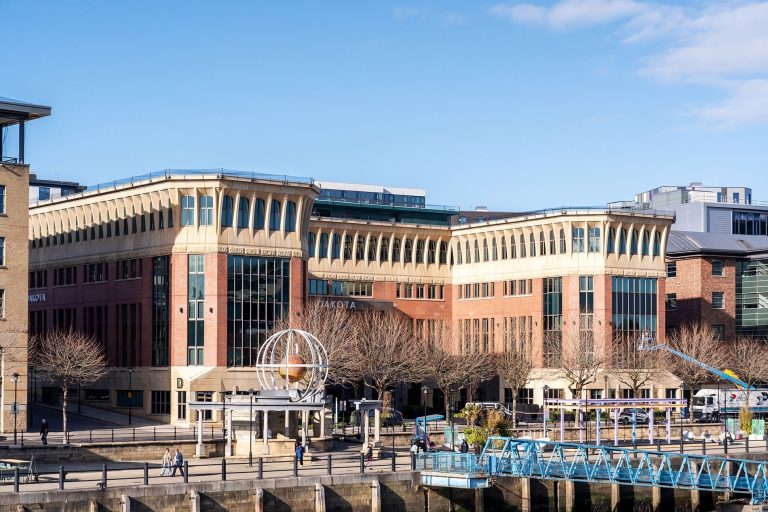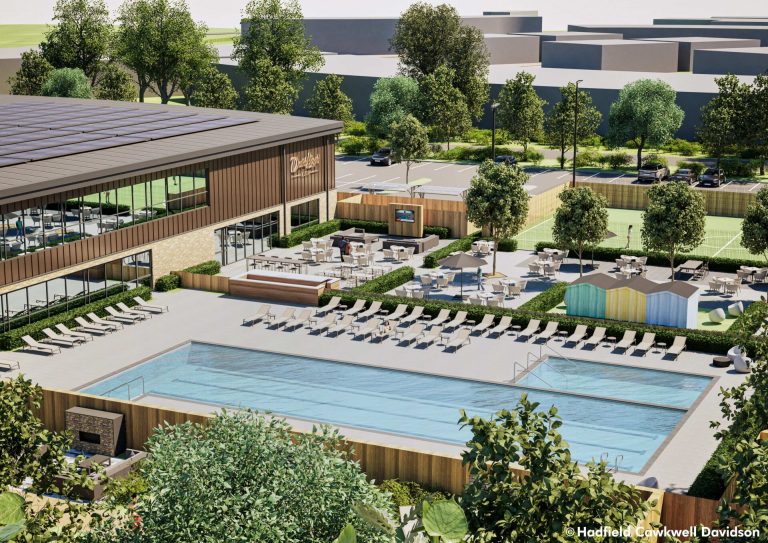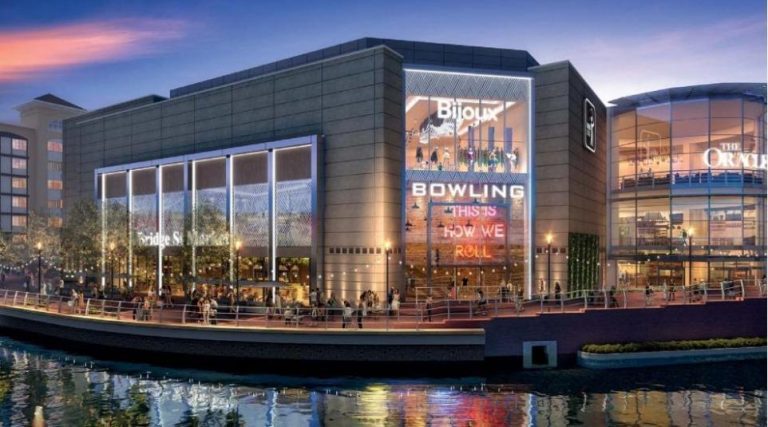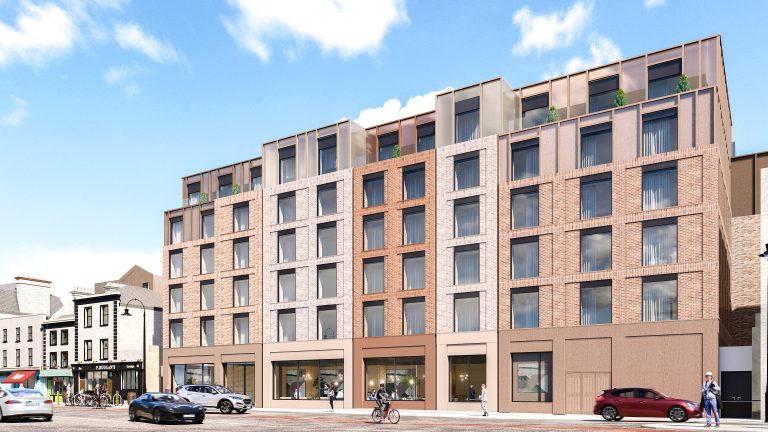Willmott Dixon Interiors has completed the restoration and refurbishment of the former Granada cinema building in east London on behalf of Waltham Forest Council, delivering a transformative project that has reinvested millions into the local community. It opens as a new cultural and entertainment venue, managed by Soho Theatre Walthamstow, from May 2025. The Grade II* listed building has been transformed into a modern, 960-seat multi-purpose cultural venue, providing a vibrant space for residents, communities and businesses. The restoration, originally budgeted at £30 million, was shaped by extensive consultation with local people, ensuring it meets the needs of Walthamstow’s cultural scene and night-time economy. The theatre includes a fully restored and refurbished main auditorium, complete with new stage and seating arrangements to enhance sightlines and acoustics. There are three new bar areas, two studio spaces, a media suite and a café catering to local residents and visiting audiences. Willmott Dixon Interiors has carefully revived the historic features of the building, using an “arrested decay” approach in the main auditorium which retains the character of the space, whilst key features such as the foyer, ziggurat ceiling and main façade have been restored and repaired. The venue will house the very best UK and international comedy, theatre, cabaret and panto, alongside a lively creative engagement programme. It will support the local and night-time economy, providing jobs and a boost to existing businesses. More than £6.7 million in social and economic value has been invested by Willmott Dixon Interiors into Waltham Forest’s communities during the project’s delivery. This includes a significant commitment to locally based supply chain partners and the creation of over 60 new jobs. Staff from Willmott Dixon Interiors also donated a combined total of more than 4,000 hours dedicated to supporting unemployed people into work, offering training, apprenticeship and work experience opportunities for young people aged 16-24. Simon Wilson, operations director at Willmott Dixon Interiors, commented: “Restoring the Grade II* listed former Granada cinema has been an incredibly rewarding journey. Not only have we brought this much-loved building back to life as a world-class entertainment venue, but we have also delivered substantial social and economic value for the local community. “Our project team has successfully balanced the preservation of the building’s heritage with the need for a modern, functional space. We’re proud to have played a part in its revival and are excited to see the positive impact it will have on the local community for years to come.” Cllr Ahsan Khan, deputy leader and cabinet member for housing and regeneration said: “We are thrilled that after years of dedicated restoration the former Granada cinema building reopened its doors as Soho Theatre Walthamstow this May. The revival of this iconic venue embodies our vision of Waltham Forest as a vibrant neighbourhood where there is culture on every corner. “Our investment will create new job opportunities for local people, provide an important boost to the night-time economy, and open up the joy of creating and performing to a new generation. The long-term benefits will make a real difference for everyone that lives, works, or studies in Waltham Forest.” Courtney Cole, client relationship manager – South at Procurement Hub, said: “We’re proud to celebrate the completion of the former Granada cinema building – a stunning restoration of a 1930s cinema-turned-theatre. Thanks to the vision of the London Borough of Waltham Forest and the expertise of Willmott Dixon Interiors, the building has been transformed into a vibrant, multi-use space for the local community. It’s been a pleasure working with both parties on bringing this historic gem back to life.” The restoration of the venue, opening as Soho Theatre Walthamstow, is part of Waltham Forest Council’s London Borough of Culture 2019 legacy. Design architects, Pilbrow & Partners, fit-out and refurbishment specialist contractor, Willmott Dixon Interiors, and construction architects, Bond Bryan, designed, renovated, refurbished and breathed new life into the historic building, with guidance from Historic England and expertise from the council’s conservation and project team, alongside Soho Theatre. Building, Design & Construction Magazine | The Choice of Industry Professionals
