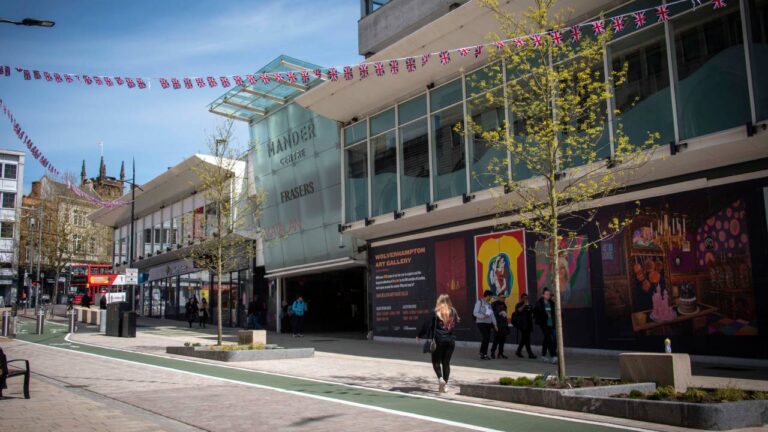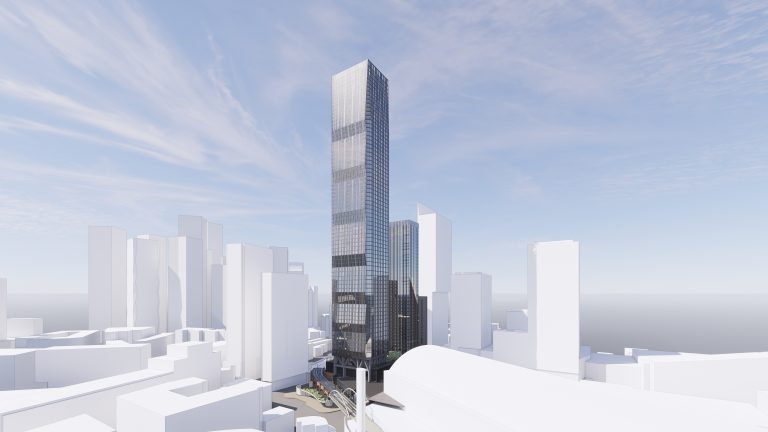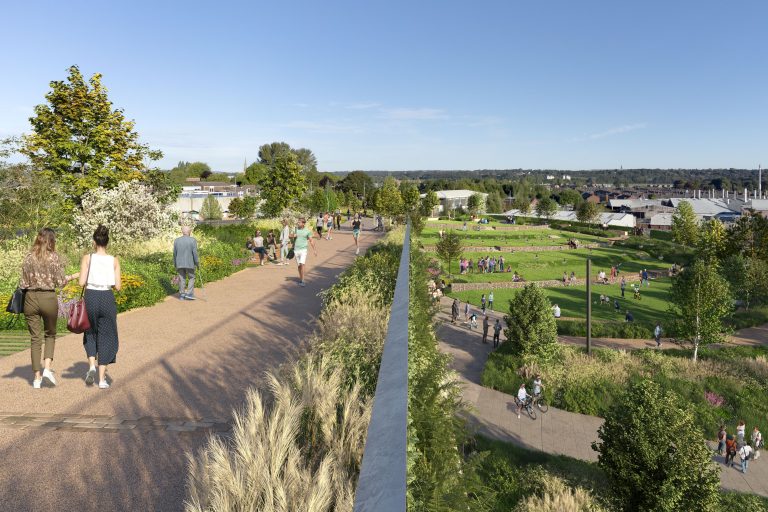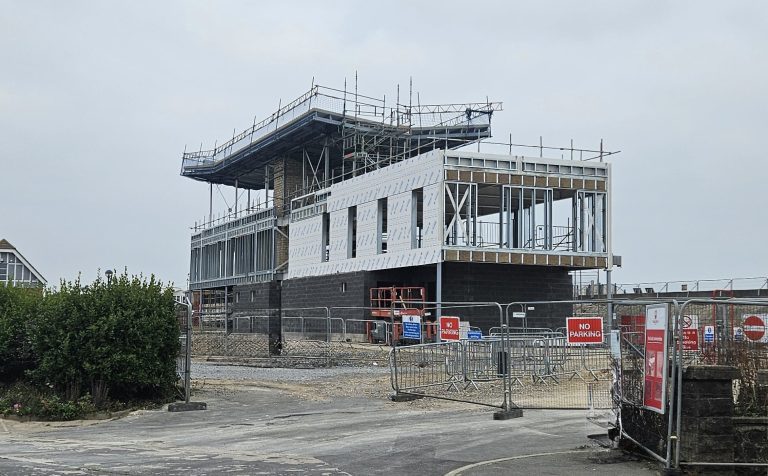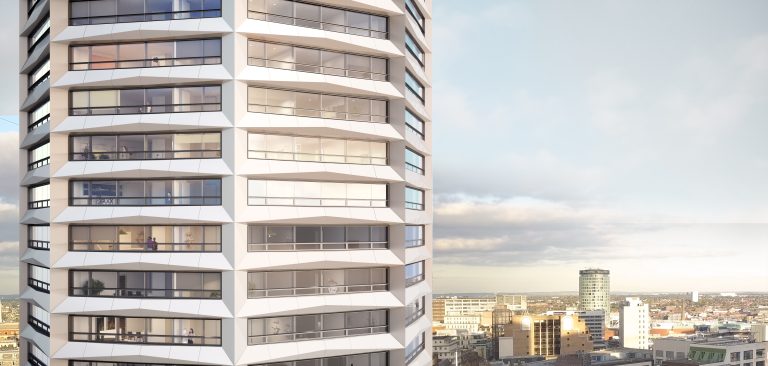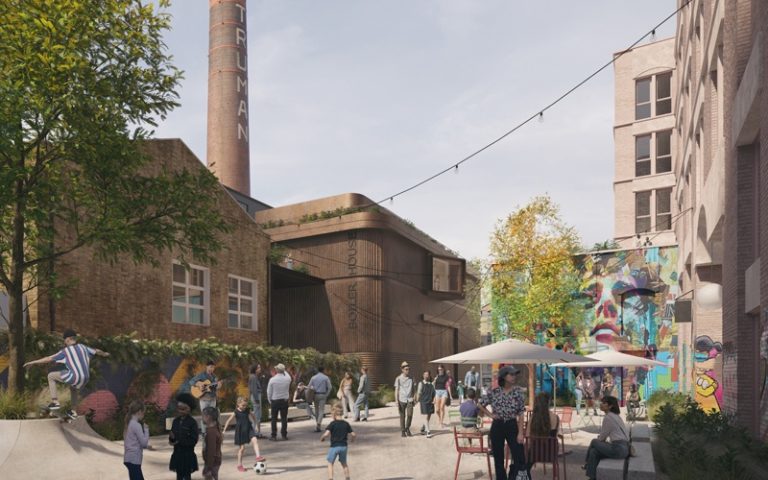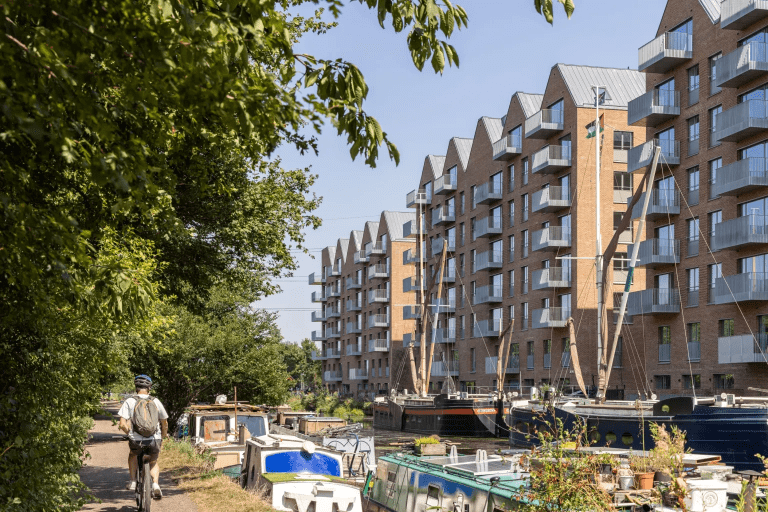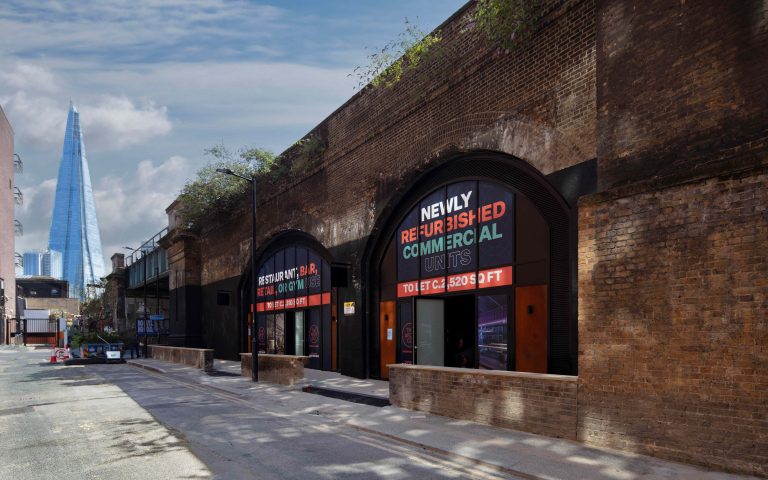The Octagon, Birmingham’s tallest building, the city’s first official skyscraper and newest landmark with a world-first design, has ‘topped out’, marking the highest point of construction. The Octagon is a stunning addition to the city’s skyline and the world’s tallest pure octagonal residential tower reaching 49 floors and 155 metres. It will offer residents unparalleled views across the city when the first Build to Rent (BTR) apartments become available in late summer 2025 after a three-year build programme. Backed by global real estate investor, City Developments Ltd of Singapore (CDL), the construction of the £110 million project has been undertaken by high-rise construction specialist Midgard, part of the JRL Group, and has been designed by the team at Birmingham architects Howells. The building is an integral part of the city’s £1.2 billion Paradise estate being brought forward by development and asset manager MEPC, which is delivering up to 10 new buildings and three new public squares as well as new pedestrian connections and thousands of new jobs in the very heart of the city. The Topping Out ceremony brought together the building’s principal partners CDL, MEPC and Midgard along with project team members and further stakeholders with celebrations at the very top of the building. This included an early morning visit from winners of the ‘lucky eight golden tickets’ which were available to the general public, as well as a ‘Vertical Mile’ charity run with the project team which took place prior to the Topping Out ceremony itself and raised over £4,500 for local charity Acorns Children’s Hospice with support from CDL, Midgard, MEPC, Howells, Turley, Arup, Quantem, JRL Ark, SOM, OFR, Design MEP, Thompson AV, D Line, Spray Plaster Specialists Ltd and Flick Lighting who all helped to assemble teams with more than 70 runners. The winning Team was from Howells, with the winning individual runner, Jamie Parish, completing the climb in 5 minutes and 7 seconds. Neil McGinty, director at CDL, said: “The original investment we made in the city with The Octagon was rightly recognised as one of the largest pieces of FDI made in the UK regions in recent years. That original investment has now come to fruition as we underline our commitment to Birmingham as a world class, international destination with a strong regional economy. “The Octagon is also about creating a new landmark for the city of Birmingham. By building some of the finest city centre homes ever seen in the UK, the building establishes a powerful statement of intent for the city. As a high-profile skyscraper with a world-first design as well as highly sustainable ethos, The Octagon will become an important part of the city’s skyline for years to come.” The building’s 360-degree design openly addresses each part of the city and offers a mix of one, two and three-bedroom homes, all enjoying spectacular views through the 10.5m wide windows on each elevation. Ross Fittall, Commercial Development Director at Paradise asset and development manager MEPC, said: “The topping out of The Octagon is a key moment not just for Paradise, but for the whole city which can rightly take pride in this new landmark. It is a celebration of what has been an excellent collaborative effort between the design, delivery and construction teams and an exemplary build contract undertaken with care and commitment by Midgard, its staff, and sub-contractors, which has led us to hold today’s event. “We’re delivering a highly recognisable landmark for our city that will build on Birmingham’s growing reputation both at home and abroad, and provide hundreds of much-needed new homes for the city. The Octagon is an integral piece of the next phase of Paradise that is also delivering new commercial buildings and public realm and which underlines the true mixed-use offer of Paradise as a place to live, work and visit all year round.“ The pair of tower cranes on site reached their final height of 189 metres earlier this year – more than twice the height of the Statue of Liberty in New York. Kevin Keegan, director of contractor Midgard, said: “Midgard is very proud to be delivering this landmark for the city and today is a really important milestone for us. It is a chance to reflect on the expertise and wide-ranging skills of the whole team actively working together to deliver this complex building. As a major contractor active in Birmingham, we look forward to completing the building over the next year as fit-out and completion works continue to take place, ready for residents to move in during late summer 2025.” As an important contributor to regional growth, Paradise is committed to creating high-quality, new pedestrian streets and squares for everyone to enjoy, as well as improving wider pedestrian and public transport links across the city. Paradise sits in the country’s largest city centre Enterprise Zone and has already benefited from investment in enabling and infrastructure works. Paradise has already completed phase one of the development with One & Two Chamberlain Square and the reopening of the square itself, together with the completion of One Centenary Way last year, the first phase two building. There are over 6,000 people already working at Paradise which is also home to a growing roster of leisure operators including Albert’s Schloss, Dishoom, F1®Arcade, Rosa’s Thai and Yorks Cafe along with the soon to open Cow & Sow and La Bellezza from Big Mamma Group. Further progress on The Octagon can be viewed on the live time-lapse camera at www.paradisebirmingham.co.uk Building, Design & Construction Magazine | The Choice of Industry Professionals
