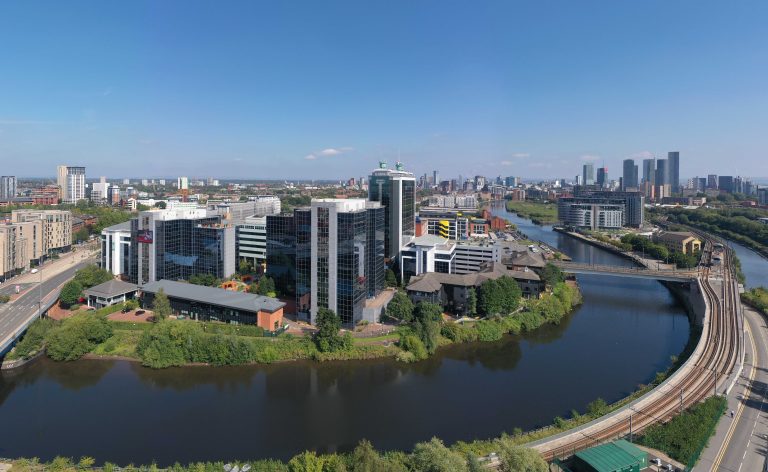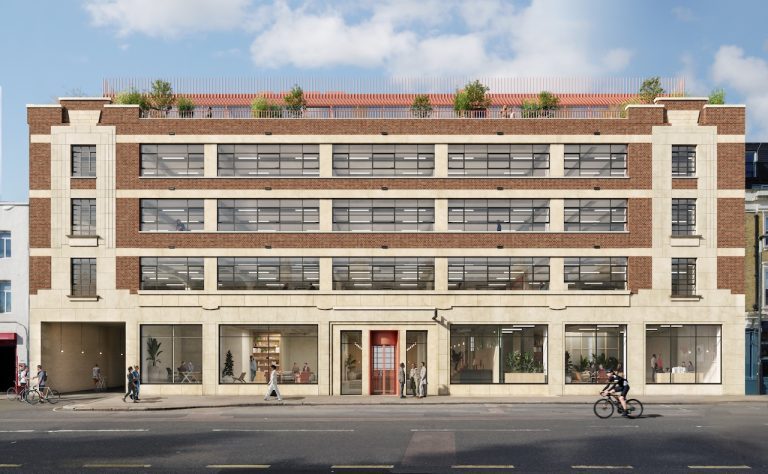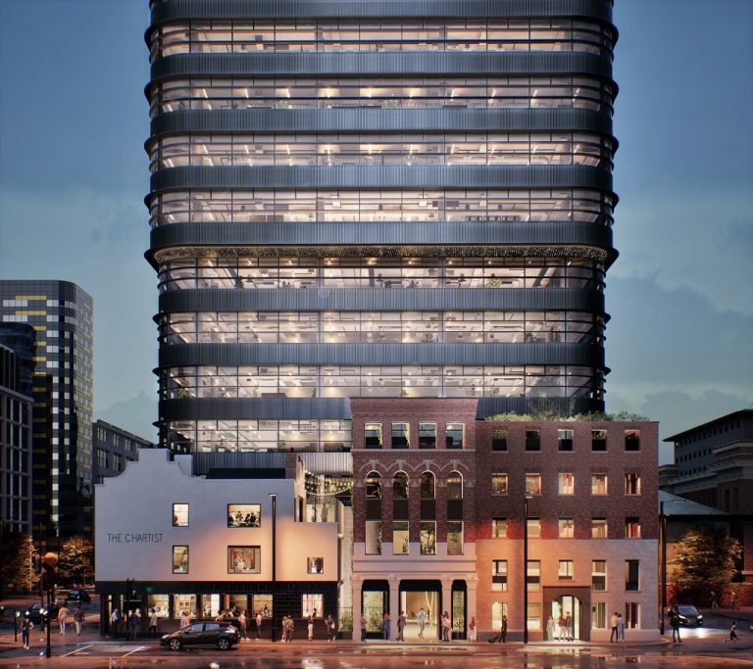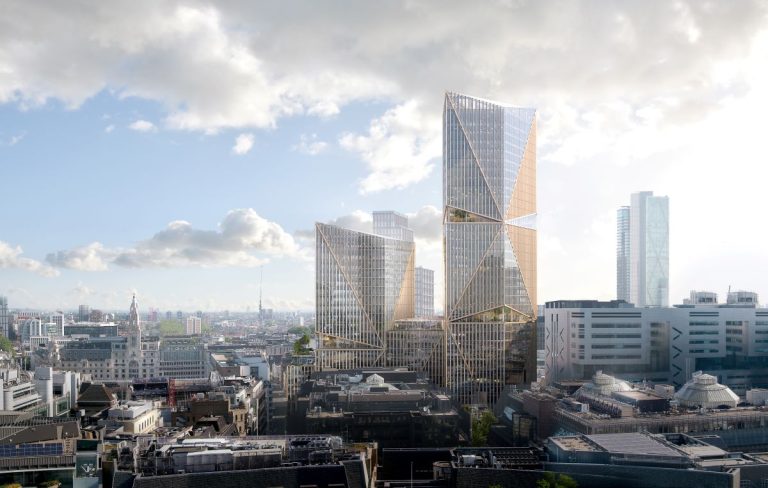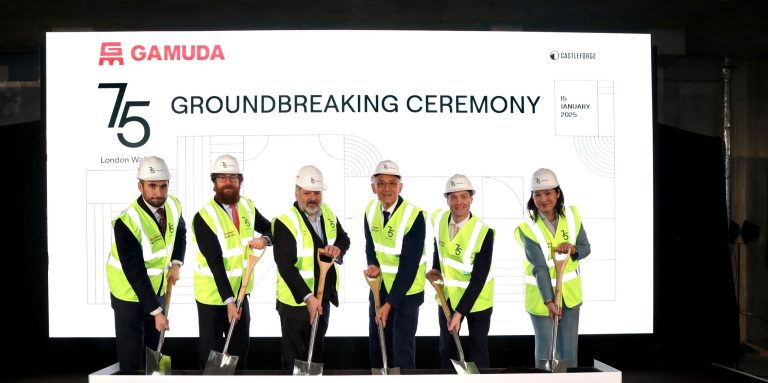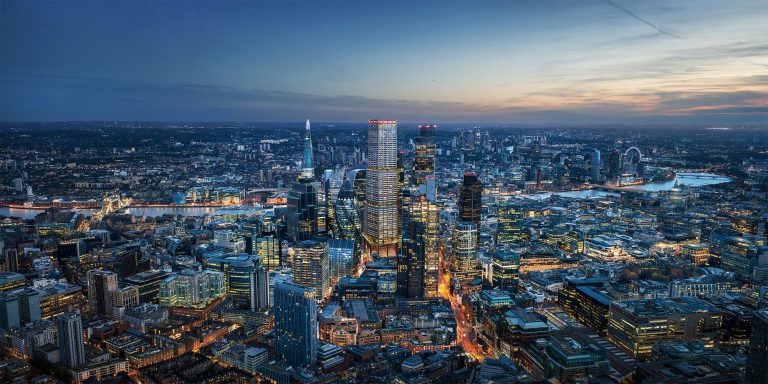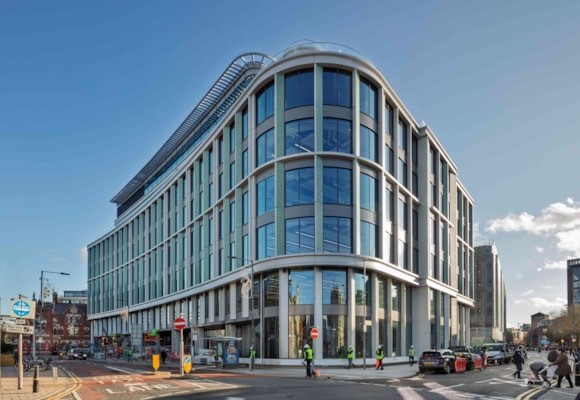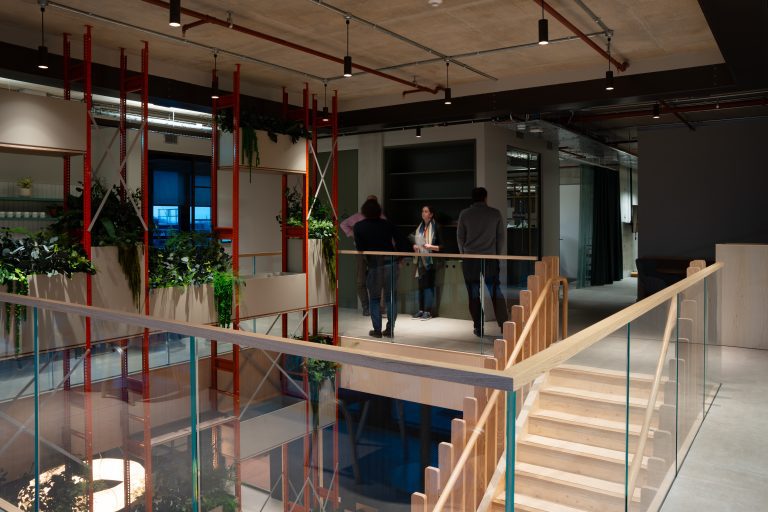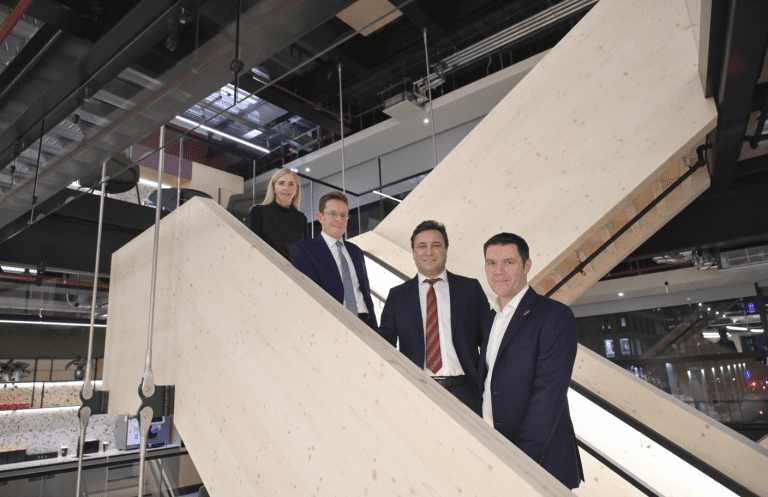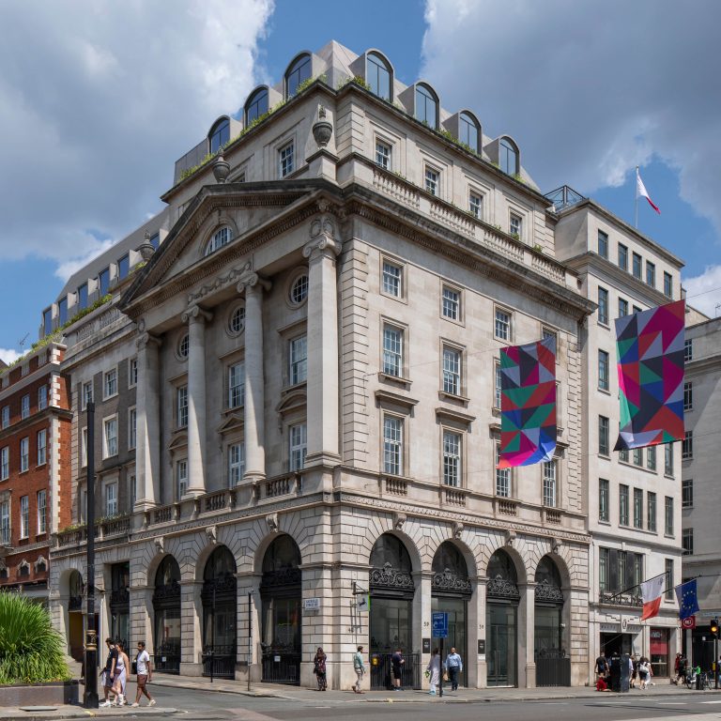Railpen, manager of the £34bn railways pension schemes in the UK, has announced plans to redevelop 101 Bayham, its 22,000 sq ft office building in central Camden, London NW1, redefining the future of workspaces. Set for completion in Autumn 2025, the 1930s Art Moderne former factory is being reimagined by renowned architects, Henley Halebrown and Studio Ghazal, to create a contemporary headquarters building to suit companies in a wide range of sectors, including tech, media and creative businesses, education, financial services and healthcare. 101 Bayham is in Camden’s creative heart, just minutes from Camden Town Tube station, with corporate neighbours including BOSS, French Connection, Dr Martens, MTV, ASOS, Havas and Universal. With a meticulous approach to restoration and design, this workspace blends heritage with cutting-edge innovation and sets a new benchmark for excellence in Central Camden. The interior of the building has been thoughtfully planned, featuring an open staircase, 4.5m floor-to-ceiling heights in the reception, a co-working space, diverse seating in a refreshment area with scenic views, and office space arranged over four further floors. The top floor has been completely redesigned to include a 1,200 sq ft roof terrace, providing breathtaking views of Hampstead Heath through the city towards the West End, with extensive planting creating a harmonious blend of urban energy and nature. Reflecting its sustainability ethos, Railpen is targeting BREEAM Outstanding and an EPC A rating, with air source heat pumps providing heating and cooling, PV panels on the roof, openable windows, planting, and reduced embodied carbon through the restoration of an existing building. In addition, the lower ground floor features a 2,500 sq ft cycle suite, including space for 30 bikes and high-quality end-of-journey facilities. Maria Averkina, Asset and Development Manager at Railpen, commented: “With 101 Bayham, Railpen is completely reimagining a character building to create a modern, efficient workspace which maximises natural light and promotes productivity while meeting the highest sustainability and wellbeing standards. Combined with its location at the heart of Camden, it will appeal to both growing and established companies seeking a headquarters building with real presence.” 101 Bayham is the latest initiative by Railpen in the office market. Earlier this month, it announced the signing of Waystone as the final letting at 125 Wood Street, its recently refurbished 65,000 sq ft office near St Paul’s Cathedral. Railpen has also recently secured consent to redevelop Eastpoint Business Park in Oxford to create a 200,000 sq ft life sciences campus, as well as started development of Mill Yard, with Botanic Place in Cambridge to follow in the coming months. Edward Charles & Partners and JLL are the joint leasing agents for 101 Bayham. Building, Design & Construction Magazine | The Choice of Industry Professionals
