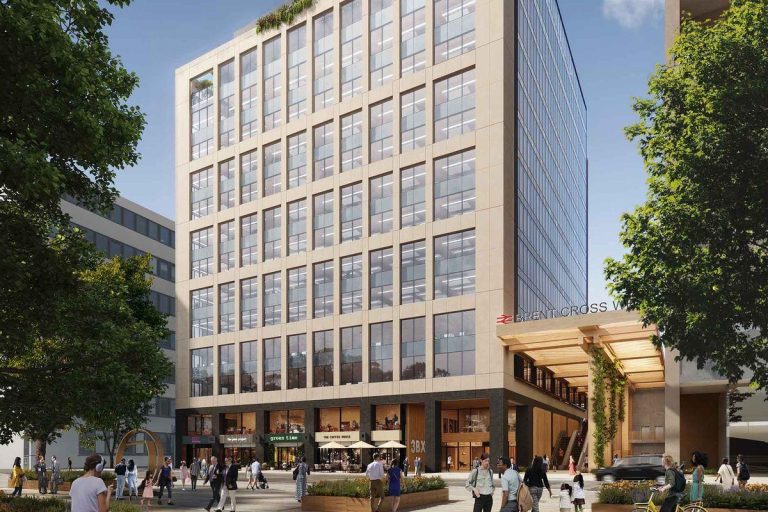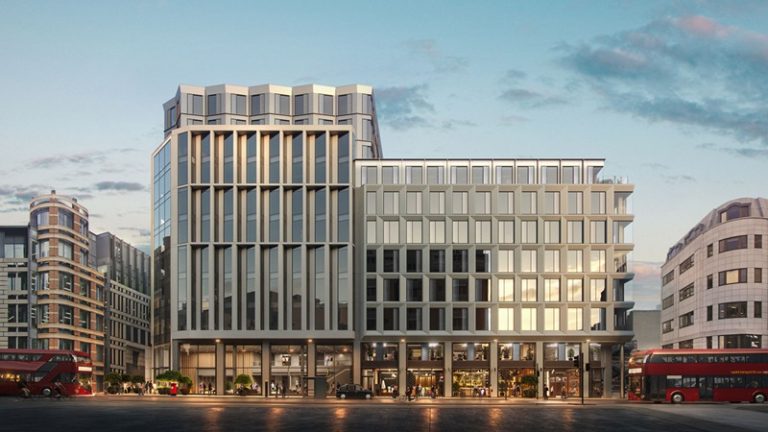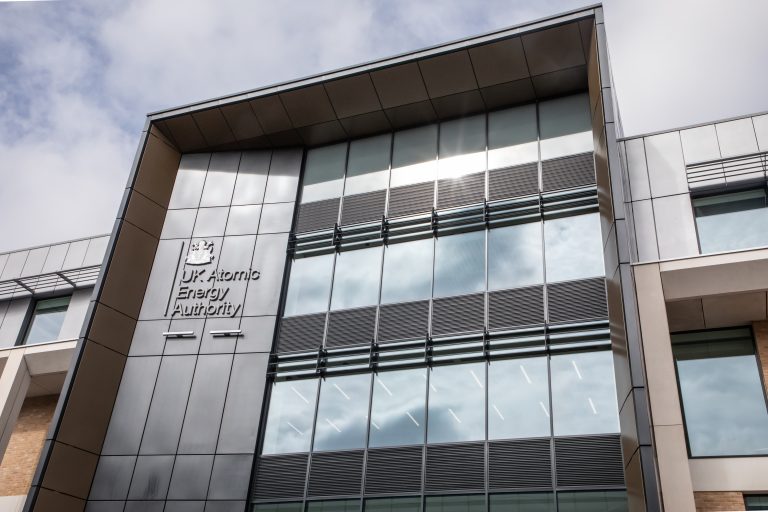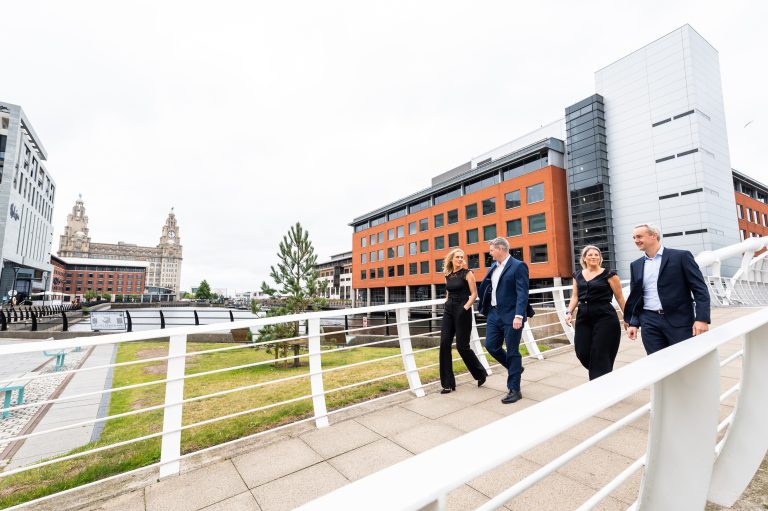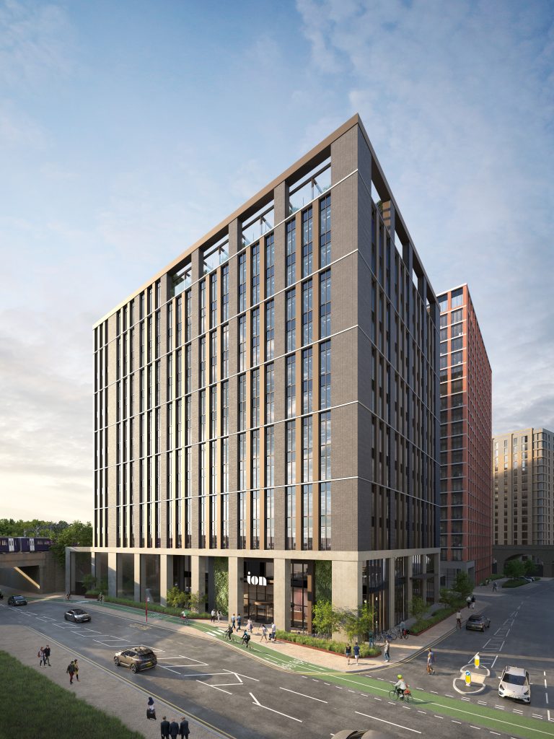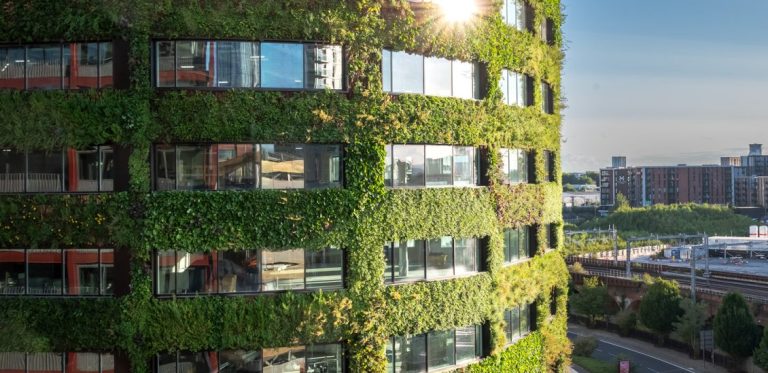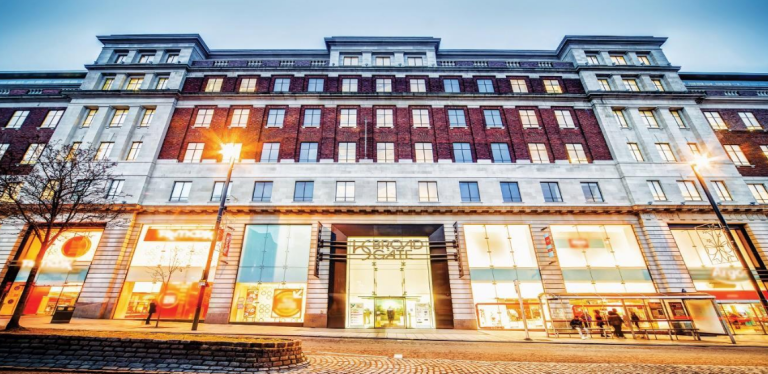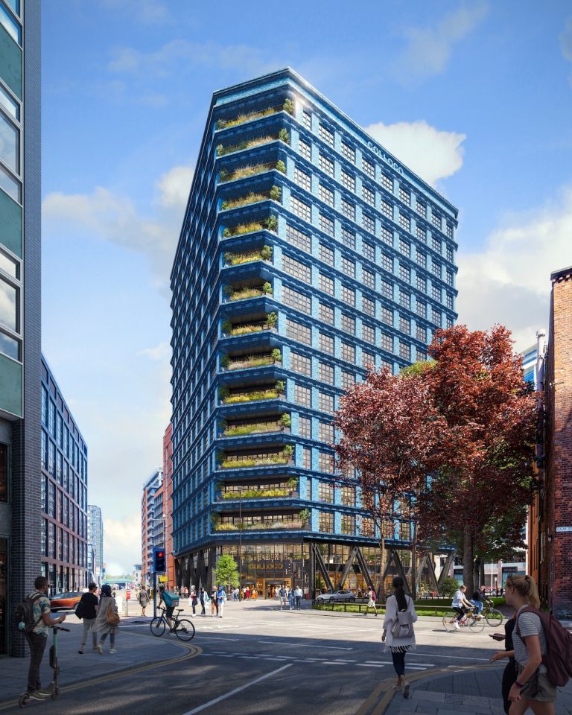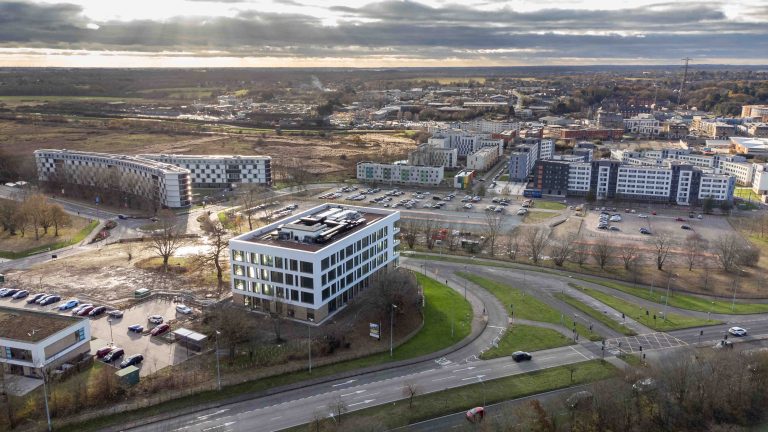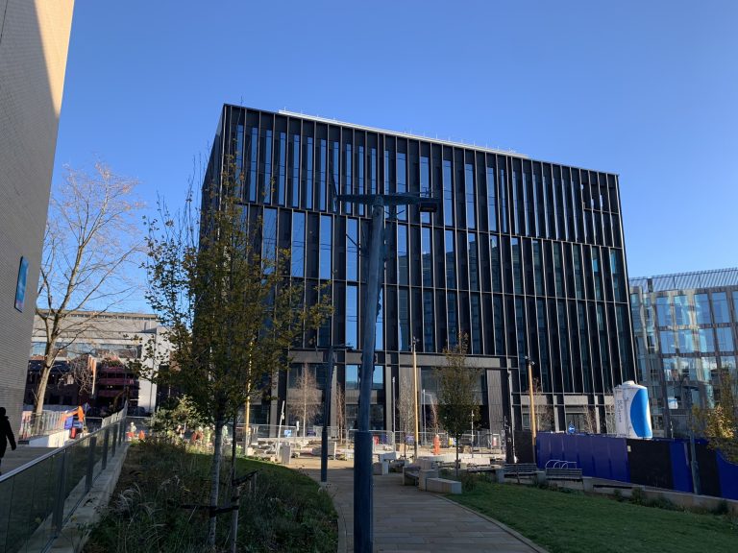Three Net Zero office buildings at Princes Dock, Liverpool Waters, will become the first commercial office buildings in Liverpool to connect their heating and hot water supply to the new Mersey Heat network. The multi-million-pound energy centre, currently under construction and set to complete in the autumn, will have the capacity to provide low carbon heat and hot water, through the Mersey Heat network, to thousands of homes and businesses around the city, reducing energy costs and their carbon footprint. Businesses based at No. 8, No. 10, and No. 12 Princes Dock, which sit within Peel Waters’ growing Liverpool Waters district, have already been verified as Net Zero for three years running. The popular waterside office space will now also benefit from locally generated heat, through the district heat network and energy centre. This will make it the largest cluster of offices in Liverpool to provide this opportunity to its tenants. The energy centre, which will be home to one of the UK’s largest water source heat pumps, will take heat from the water in the nearby Leeds/Liverpool Canal and use it to heat surrounding homes and businesses via a 6km district heating network. Last year, renewable energy company, Vital Energi was appointed by Peel NRE to design and build the energy centre off Great Howard Street, which is expected to be complete by September 2024. Led by Peel NRE’s district heat network specialist, Ener-Vate, the Mersey Heat network is set to become a major part of Liverpool’s low carbon energy infrastructure. The Mersey Heat network will reduce Liverpool’s reliance on fossil fuels and save 2,000 tonnes of carbon emissions every year – the equivalent of taking 1,000 cars off the roads. The infrastructure will provide low carbon heat and hot water to thousands of homes and commercial space within Liverpool Waters as well as sustainably futureproofing future developments planned for the growing mixed-use district, as well as wider domestic and commercial buildings across Liverpool. This initial phase of the project could supply 20GWh of heat every year with planning permission in place to expand the project to supply around 45GWh (the equivalent of supplying 17,000 new homes with heating and hot water). Liza Marco, Senior Asset Manager at Liverpool Waters, said: “With construction of the new energy centre underway, it’s fantastic that we are now securing connections to the network from offices at Princes Dock. This is a highly desirable location for businesses, with a beautiful waterfront setting and access to range of amenities but, at Liverpool Waters, we are also striving for excellence in sustainability and climate resilience. This is also a big priority for our tenants and our growing community, and so it is vital that we connect to this ambitious project right across the Liverpool Waters site to ensure the sustainable regeneration of Liverpool’s northern docklands.” Andrew Wightman, Pre-Construction Director at Vital Energi said: “It’s fantastic to have a number of buildings at Princes Dock signed up to connect to the Mersey Heat network. Securing early adopters to the scheme further fortifies the need for heat networks across cities like Liverpool, where a range of buildings are seeking to contribute to the UK’s wider net zero journey and invest in their own sustainable heat and hot water infrastructure. Vital Energi are delighted to be a part of the Mersey Heat network, developing and delivering a futureproofed and low carbon heat network.” Liverpool Waters is part of Peel Waters, a UK wide portfolio of vibrant and innovative, waterfront developments, delivering large-scale, sustainable regeneration projects, creating jobs, economic growth, new homes and new public realm across the country. To find out more about the office space available at Liverpool Waters, visit www.liverpoolwaters.co.uk or contact Liza Marco lmarco@peel.co.uk Building, Design & Construction Magazine | The Choice of Industry Professionals
