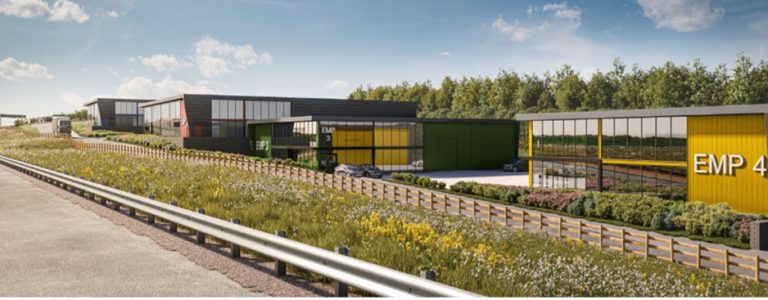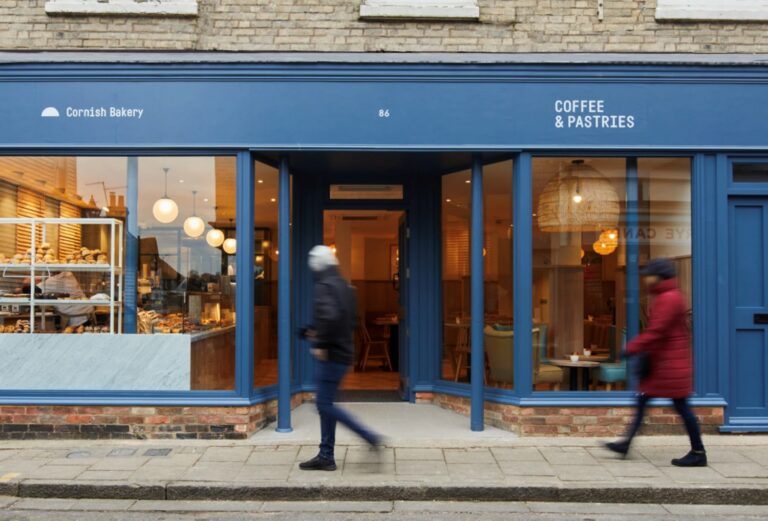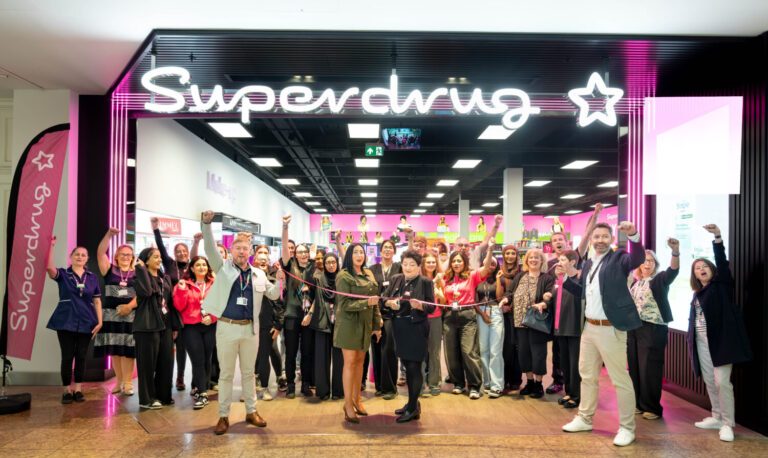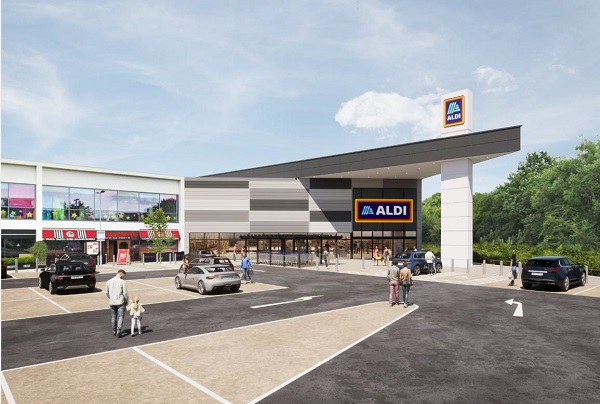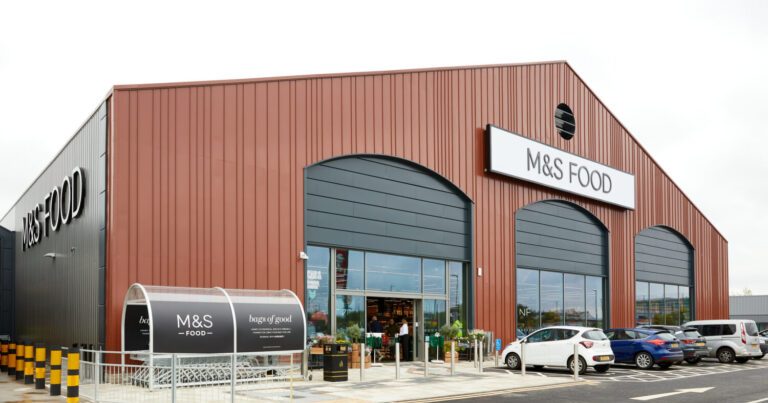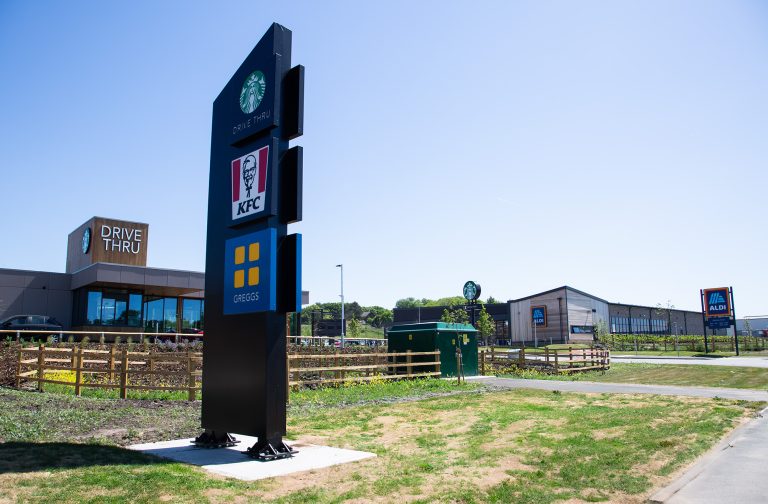Clowes Developments have handed over three roadside convenience units to their occupiers, Café Fortune Ltd trading as Starbucks (Drive-Thru), Gastronomy Restaurants Ltd trading as KFC and Greggs. The stores opened at the start of May and have seen a positive launch with record opening sales reported. Construction of a detached 1,850 sq ft Starbucks drive through facility at the front of the plot and a semi-detached unit totalling 3,200 sq ft KFC and Greggs store were officially built out earlier in the year following a brief fit out period, the stores are now fully open and operational. At the centre of the plot there is a parking facility for up to 38 vehicles, including 4 E-V charging stations for convenience of passing trade. Ian Gill, Property Director at Gastronomy Restaurants Ltd & Café Fortune Ltd, commented: “Gastronomy Restaurants Ltd and Café Fortune Ltd as appointed UK franchisee and licensees for KFC and Starbucks are delighted to have worked with Clowes Developments in bringing forward this scheme and allowing us to bring these brands to the population of Congleton. The process was amicable and smooth with the completed scheme looking exceptional.” Gillian Long, Retail Operations Director for Greggs, said: “Our new shop in Congleton has brought 12 new jobs to the local area, as well as providing customers with a modern, convenient new place to experience their Greggs favourites.” The retail units are conveniently located directly off Barn Road which runs through the centre of Viking Park, connecting Congleton town to the A536 link road. Starbucks, Greggs and KFC sit next to a hugely popular Aldi store which officially opened to the general public in September 2024. Marc Freeman, Director, Clowes Developments (UK) Ltd added: “We’re delighted to see the roadside retail element at Viking Park now fully open and trading. The arrival of Starbucks, KFC and Greggs significantly strengthens the offering for both the local community and passing traffic. Building on Aldi’s successful opening last autumn, Viking Park is rapidly establishing itself as a key destination in Congleton. Our thanks go to Roe Developments for delivering the units on time and to an excellent standard.” Elsewhere on the mixed-use scheme, residential developer Bloor Homes are progressing well with the construction of their homes. On completion, Viking Park will deliver up to 175 homes, as well as 36,800 sq ft office facilities and 219,500 sq ft of industrial units. Two industrial units have also achieved practical completion according to schedule and are now being fitted out by their occupiers, which are due to be announced in the next couple of weeks. Additionally, Clowes Developments in partnership with their principal construction contractor, Roe Developments, have commenced earthworks on the next phase of Viking Park. This phase will deliver two high-quality industrial/trade counter/warehouse units, each measuring 12,220 sq ft, with the flexibility to be subdivided into three terrace units of approximately 4,000 sq ft each. The units enjoy a prominent roadside position with direct access from the main road, offering excellent visibility and accessibility. Available on an all-enquiries basis, these units are scheduled for completion and ready for occupation by Q4 2025. Viking103, a 100,000 sq ft design and build opportunity is also being marketed on an all-enquiries basis, interested parties are invited to contact agents Mark Sillitoe, ms@willsill.co.uk or Andrew Groves, andrew.groves@harrislamb.com for more information. Building, Design & Construction Magazine | The Choice of Industry Professionals






