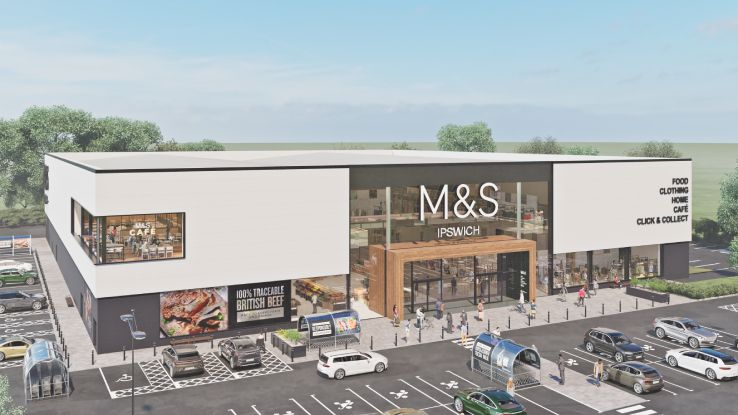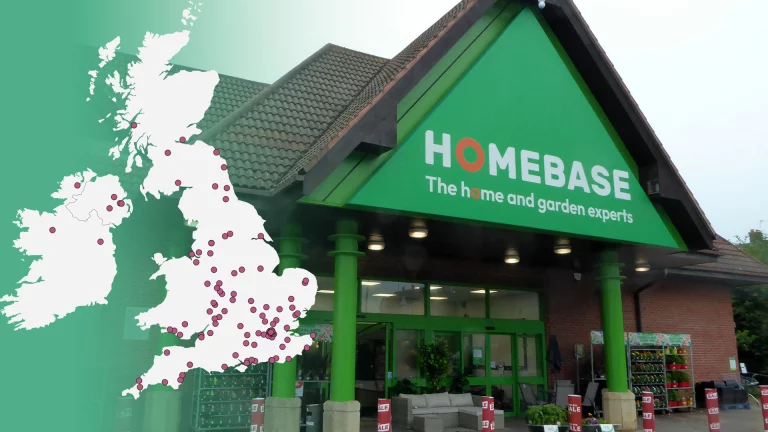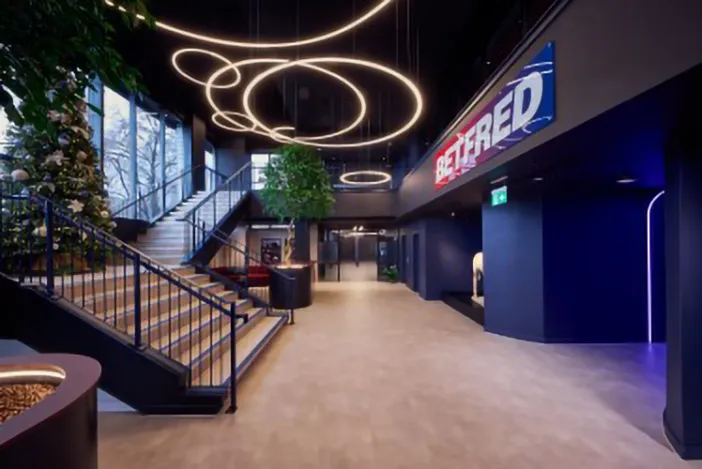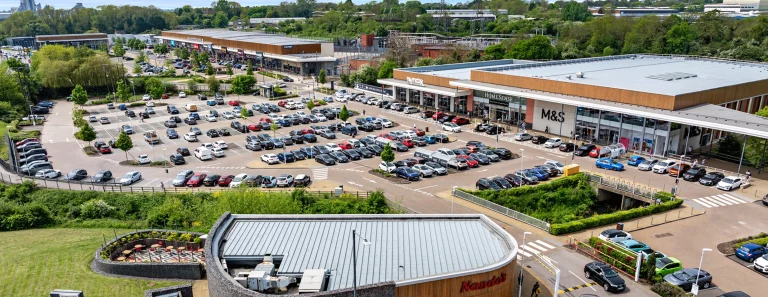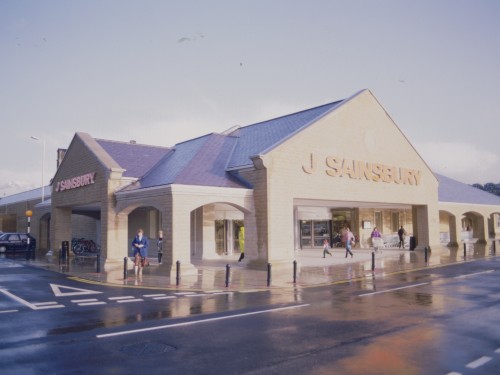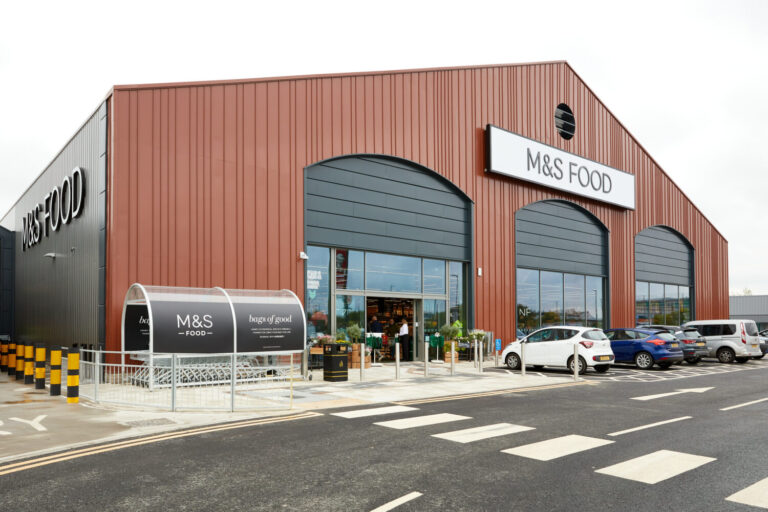Betfred, one of the UK’s leading bookmakers, has officially re-opened its Head Office in Warrington after a multimillion-pound investment, underscoring a new era of innovation, employee collaboration and commitment to the region. The plaque was officially unveiled on Friday 22 November, by Betfred boss Fred Done, and the Speaker of the House of Commons the Rt Hon Sir Lindsay Hoyle. Sir Lindsay Hoyle is also the President of the Rugby Football League. Betfred is the sport’s biggest supporter and the headline sponsor of the Betfred Super League and the Challenge Cup for the men’s, women’s, and wheelchair game. Betfred first moved into the Spectrum arena from their Salford base in 2004 and decided to embark on this hugely ambitious refurbishment project in September 2021. The revamped 50,000-square-foot Spectrum building now stands as a vibrant workspace for over 450 Betfred employees. This modern transformation marks a departure from its roots as a former arena that famously hosted concerts by the likes of Status Quo, New Order and Atomic Kitten, and also hosted major snooker tournaments. Fred Done remarked, “Reopening our Spectrum HQ is a very proud moment for me and my family. We’ve come a long way since having one shop in Salford in 1967 and I’m delighted that because of our close association with Rugby League that Sir Lindsay Hoyle has kindly agreed to officially open the building.” Betfred CEO Joanne Whitaker added, “The reopening of the Spectrum marks a fresh chapter for us. This redesign is more than just a new look—it’s about building an inspiring, collaborative environment that reflects our bold ambitions. We’ve created a dynamic space where ideas can flourish, and our teams can come together. We’re excited about the possibilities this new headquarters will open up and are looking forward to the journey ahead. Although we are an international company, it was very important to us we remained in the Northwest and close to our roots.” A highlight of the newly revamped headquarters is the state-of-the-art “Nifty 50” studio, the new home of Betfred’s own numbers game offering a top prize of £5 million, hosted live by two brand new presenters. Another standout feature of the refurbishment is the “Immersion Tunnel,” a stadium-inspired space that is bold, high-tech, and designed to connect employees across the building. Spanning the tunnel is a striking, larger-than-life display showcasing Betfred’s sporting heritage and milestone moments. The tunnel delivers a powerful experience, bringing Betfred’s legacy very much to life. This ambitious refurbishment was project managed internally by Betfred’s Head of Asset Management Peter Buckles and Betfred’s Senior Project Manager Helen Haworth. Peter Buckles added, “The key to the project was understanding Betfred’s business requirements and that helped guide the delivery including elements which are unique to a betting business. With the support of the IT team, we also kept the data centre for over 1400 shops and our website still running during this major refurbishment. We are all very proud of what we have delivered for our colleagues.” The construction side of the redevelopment was supported by Domis Construction and their Managing Director Kingsley Thornton said, “It was fantastic to work on such a unique project and completely modernise and redevelop the Spectrum Arena to make an exciting headquarters for Betfred.” The interior design was completed by Jackson Downes, with their founder previously working with top brands such as JD Sports, Muse Developments and Accor Hotels. Kate Jackson, founder and director of Jackson Downes, said, “Spectrum has always been a special building, so when tasked with redesigning this space for Betfred, we made it our mission to honour its rich history in the design. We’ve crafted a bespoke environment that not only meets Betfred’s unique needs but also motivates and supports the next generation of growth.” Satellite offices around the world will compliment Betfred’s central hub, including bases in Manchester’s city centre, Media City in Salford, Gibraltar, the United States and South Africa. Building, Design & Construction Magazine | The Choice of Industry Professionals
