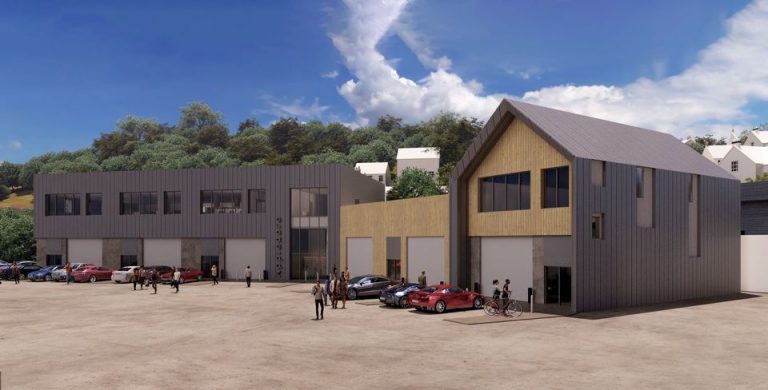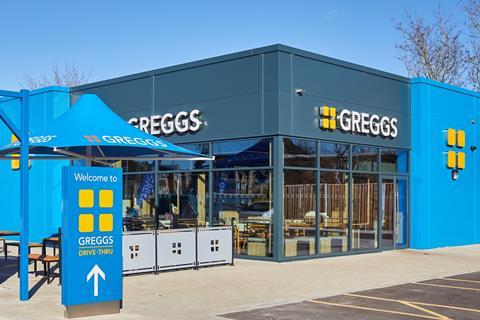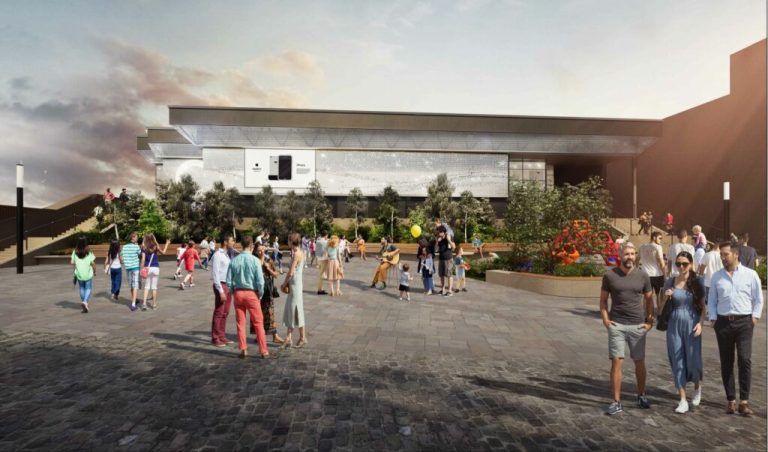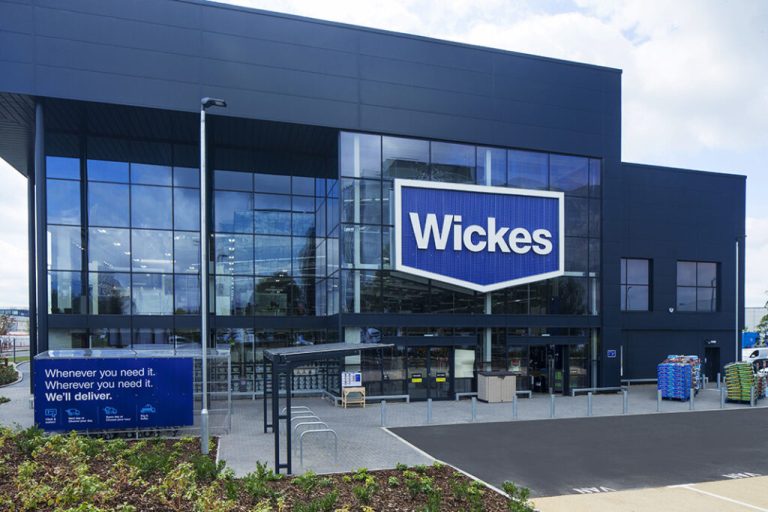The Portman Estate and Derwent London have unveiled exciting plans for Loxton Walk, a vibrant new retail and leisure destination in the heart of Marylebone. Set to launch in 2025, Loxton Walk will introduce 28,500 sq ft of cutting-edge retail and leisure space, spread across 17 units that will be easily accessed from George Street, Blandford Street, Gloucester Street, and the iconic Baker Street. At the heart of the development will be a bustling central courtyard, designed to become a lively social hub for residents, workers, and visitors alike. The space will range from kiosk units to flagship restaurant spaces, with unit sizes spanning from 300 sq ft to 5,800 sq ft, offering flexibility for businesses looking to create anchor stores or boutique offerings. Outdoor seating areas and enhanced public spaces will further enrich the visitor experience. Loxton Walk will seamlessly complement The Portman Estate’s ongoing transformation of Marylebone, joining other landmarks such as Chiltern Street and Marble Arch. The area recently welcomed the opening of Moco London, the largest European outpost of the internationally renowned Moco Museum, further cementing Marylebone’s position as a key cultural and commercial hotspot. The development is part of a larger mixed-use scheme by The Portman Estate and Derwent London, which also includes 206,000 sq ft of modern office space on Baker Street and an additional 12,000 sq ft of workspace at 30 Gloucester Place. Tom Knight, Portfolio Director at The Portman Estate, commented: “Loxton Walk reflects our commitment to creating a thriving, commercially successful neighbourhood in central London. This exciting new retail and leisure offering, developed in partnership with Derwent London, will provide a valuable new public space and enhance the amenities available to those who live, work, and visit Marylebone.” Philippa Abendanon, Head of Leasing at Derwent London, added: “Loxton Walk is a perfect example of how we integrate design, connectivity, and high-quality amenities in prime locations. This vibrant new destination will offer exceptional spaces for people to enjoy and explore, embodying our shared vision with The Portman Estate for creating standout places in one of the world’s greatest cities.” Savills has been appointed to market Loxton Walk, which is set to become one of London’s most exciting new retail and leisure hubs. Building, Design & Construction Magazine | The Choice of Industry Professionals














