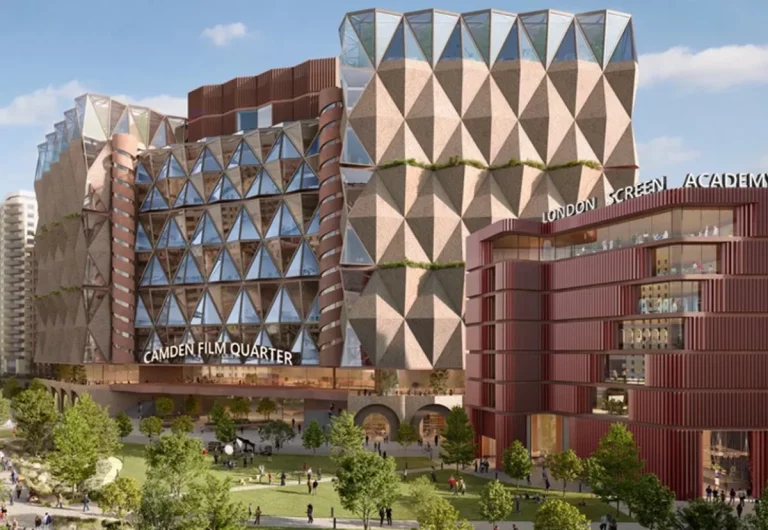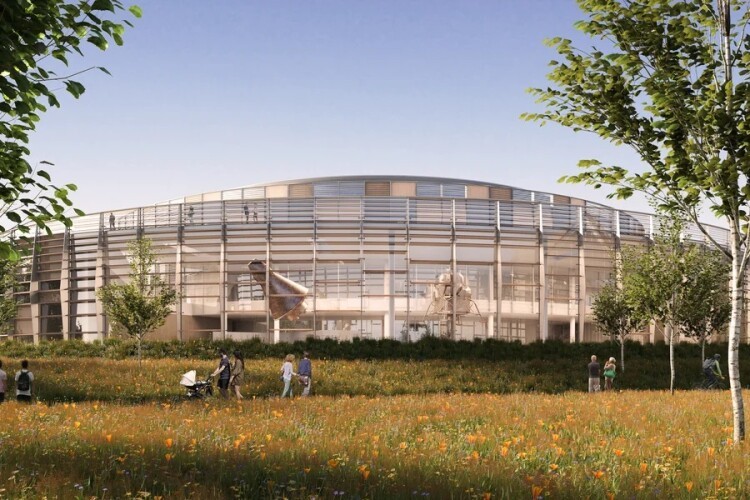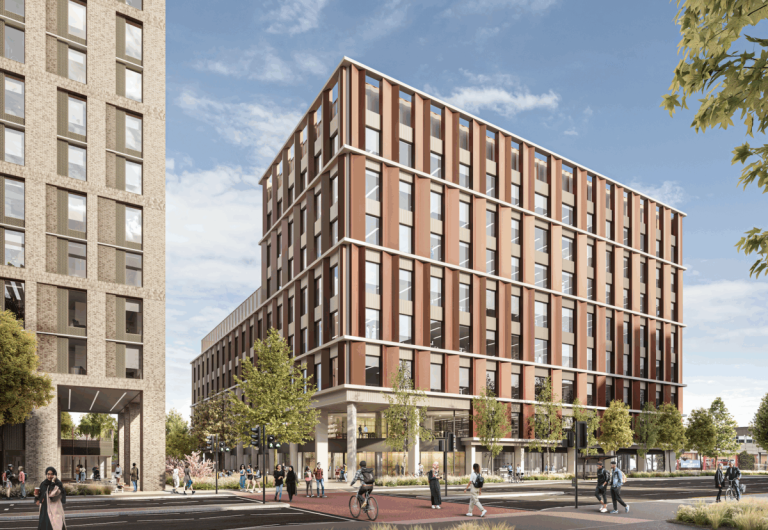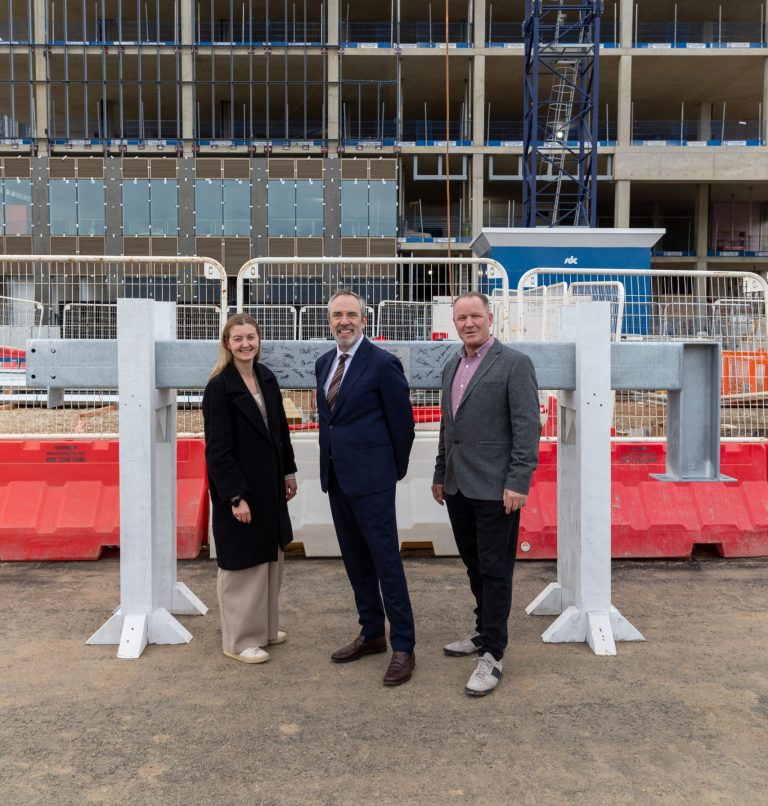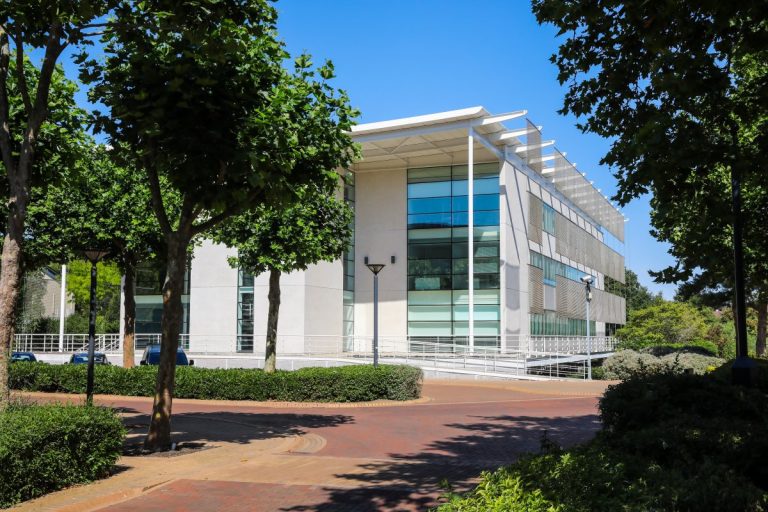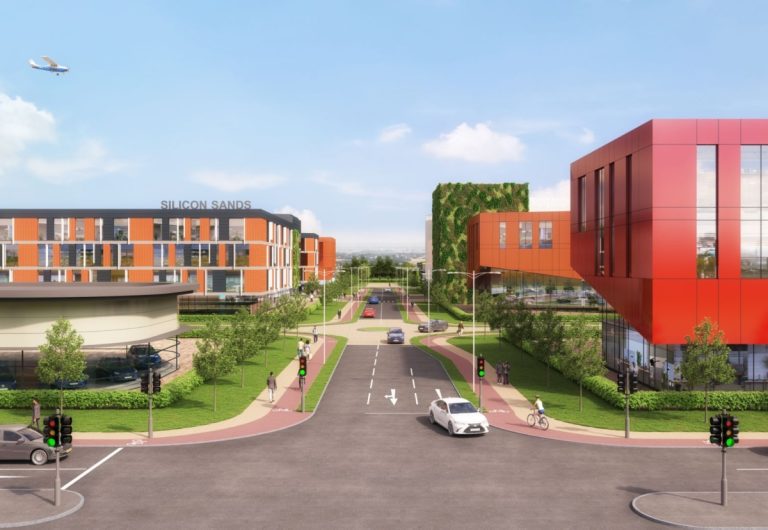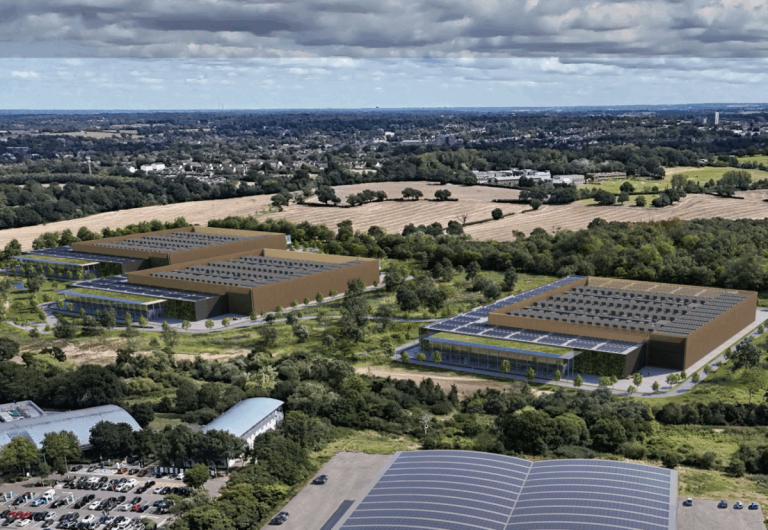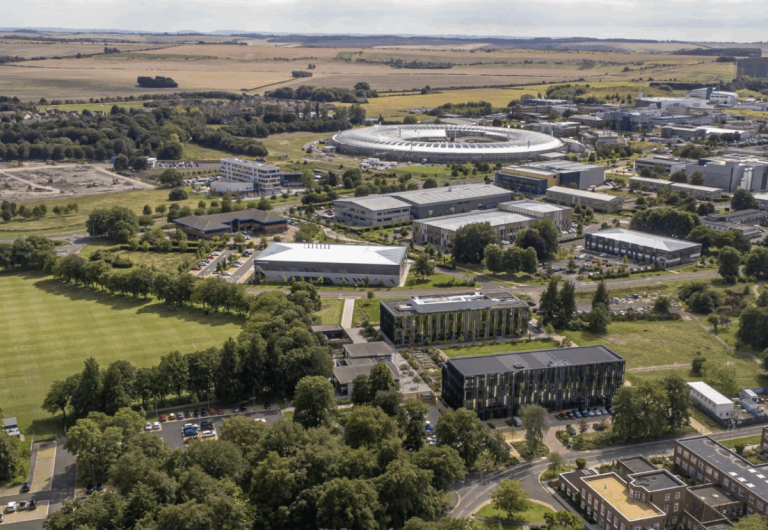ILI Group has announced plans for three new hyperscale data centres across Scotland, creating what it calls The Stoics – A £15 billion Green Digital Network spanning the central belt. The projects, named after Stoic philosophers, are located in Fife (Cato), East Ayrshire (Rufus), and North Lanarkshire (Aurelius). The Stoics will stand among the largest hyperscale data centre clusters globally — more than double the size of many of today’s biggest recognised campuses. Each project has secured a grid connection, land rights, and has now entered the planning process. Collectively, The Stoics will form a digital corridor of opportunity, designed to power the rise of artificial intelligence (AI), advanced connectivity, and the broader technology economy while being anchored in Scotland’s abundant renewable energy resources. Named after Stoic philosophers, The Stoics embody the values these projects require: Economic & Strategic Impact: By linking Fife, East Ayrshire, and North Lanarkshire, The Stoics create a new strategic digital hub for Scotland, underpinned by renewable energy and positioned to meet the surging demand from AI and next-generation digital services. Mark Wilson, CEO of ILI Group, said:“With The Stoics, we are inspired by ancient wisdom to create modern innovation. These projects will provide the digital backbone needed to power the rise of AI and advanced technologies, while creating a Green Digital Network that delivers jobs, investment, and ensures Scotland leads in the global shift towards a sustainable digital future.” About ILI Group:Intelligent Land Investments Group (ILI) is a leading Scottish clean energy and infrastructure developer with a portfolio of over 4.1 GW of energy storage and digital projects, including: ILI Group achieved a major milestone with the sale of its first 450 MW pumped storage hydro project, Loch na Cathrach at Loch Ness, to Statkraft one of Europe’s largest renewable power generators. This landmark transaction underscores ILI Group’s expertise in developing large-scale infrastructure and its role in shaping the UK’s clean energy and digital future. Building, Design & Construction Magazine | The Choice of Industry Professionals
