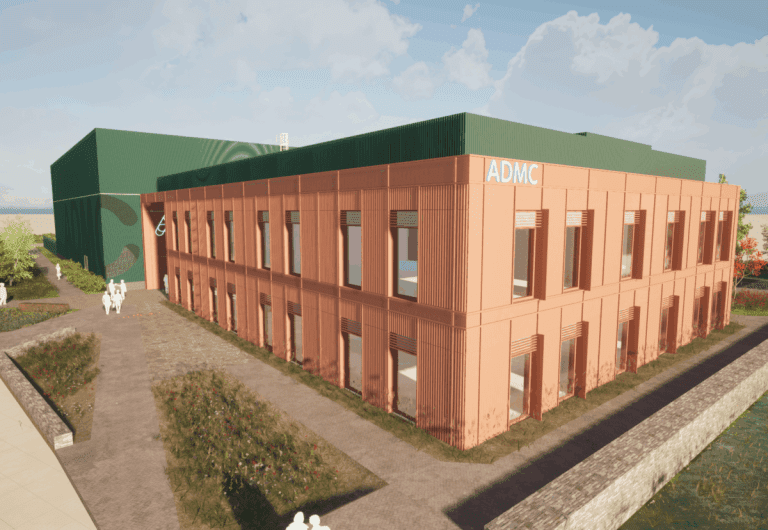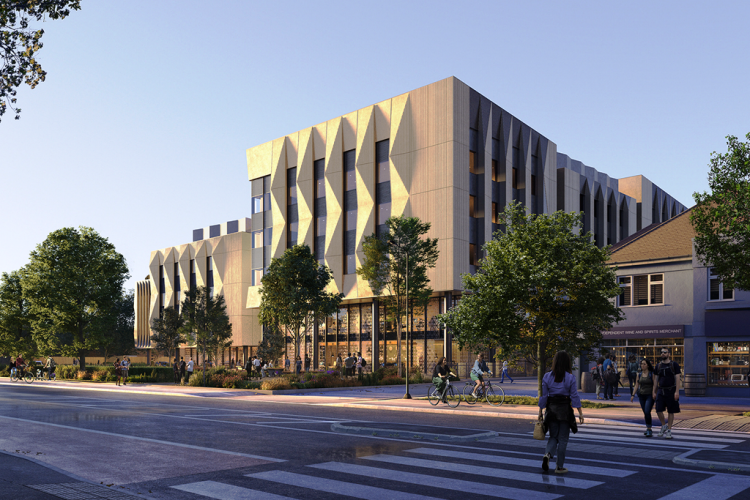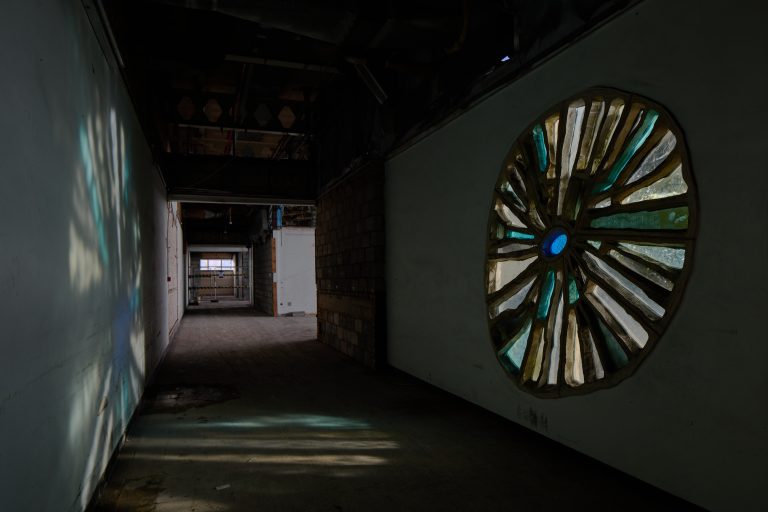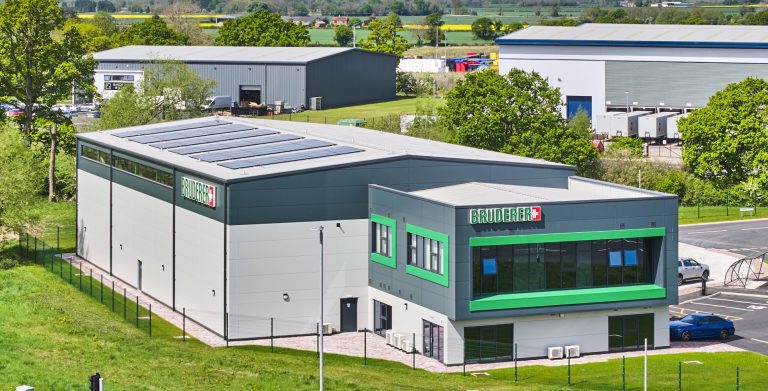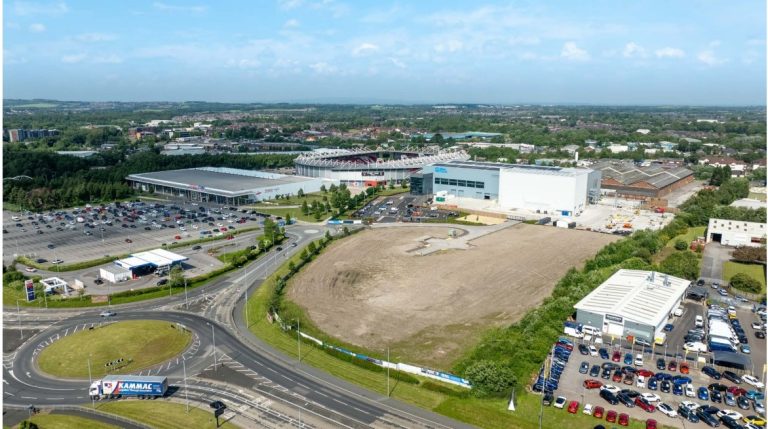Mission Street, a specialist investor, developer and operator for the science and innovation sector, and BGO, the global real estate investment manager, have appointed leading construction and development company Bowmer + Kirkland on Fabrica, central Oxford’s largest commercial science scheme. Construction will begin in May 2025, marking the biggest UK science project to start in the first half of the year following the completion of groundworks and site preparation by Colemans. Expected to complete in early 2027, the 180,000 sq ft Fabrica scheme is located on Botley Road in Oxford’s West End, the city’s only innovation district within walking distance of the main train station, university and city centre amenities. Arranged across five floors, Fabrica has been designed with high flexibility to accommodate the evolving requirements of science and innovation companies. The scheme will also provide over 7,000 sq ft of amenities including an F&B offering open to both occupiers and the wider public, intended to bridge the gap between science and the community. Fabrica is the first commercial science building in the UK to target a BREEAM Outstanding certification, and is designed to the highest sustainability standards, including EPC A and WiredScore Platinum. It will also be Oxford’s first Living Wage building, requiring all employees working within it to receive a Living Wage or higher. Bowmer + Kirkland will engage the local workforce in the scheme’s construction as part of its procurement commitments. Fast becoming one of the science and innovation sector’s leading contractors, Bowmer + Kirkland is also engaged under a Pre-Contract Services Agreement at Mission Street and BGO’s 23-acre District East in Cambridge, among the UK’s largest planned science schemes. Selected by Mission Street for its extensive track record, Bowmer + Kirkland has completed 2.6 million sq ft in the last five years, at a total value of £661 million. Colin Brown, development director at Mission Street, said: “Following a collaborative, positive procurement process, Bowmer + Kirkland will shortly take forward the science and innovation sector’s biggest construction start of 2025 so far. As science companies increasingly look to central Oxford for its extensive amenities and unrivalled transport connections, which will include the future link to East West Rail, Fabrica’s delivery represents a major vote of confidence in the UK market.” Fabrica marks the second phase of Oxford’s Central Science District, following the completion of Mission Street and BGO’s Inventa scheme in 2024. Inventa was the first commercial science building to complete in Oxford’s West End, solidifying Mission Street as a first mover in the country’s largest emerging science and innovation district, which has a wider pipeline of 2.5 million sq ft of academic and commercial space. Inventa has attracted some of Oxford’s most exciting innovation companies, including 3D genomics pioneer Nucleome, with further announcements due shortly. Neil Brook, Group Construction Director at Bowmer + Kirkland, said: “We are delighted to have been appointed as the construction partner for this exciting and innovative lab, office, and collaboration space in the heart of Oxford, strengthening our existing relationship with Mission Street and BGO in the rapidly evolving life sciences sector. “Our teams approached this project collaboratively from the start, allowing us to complete the tender process in just 10 weeks. We look forward to starting on-site at the end of May with a 96-week programme.” The joint venture between Mission Street and BGO has a wider pipeline of 1.5 million sq ft across the UK’s prime science and innovation districts in Oxford, Cambridge and Bristol. Earlier this month, the partnership completed construction of the second phase of The Press, Cambridge, delivering 100,000 sq ft into the Cambridge market, having secured the scheme’s first occupier, Syndex Bio. Building, Design & Construction Magazine | The Choice of Industry Professionals




