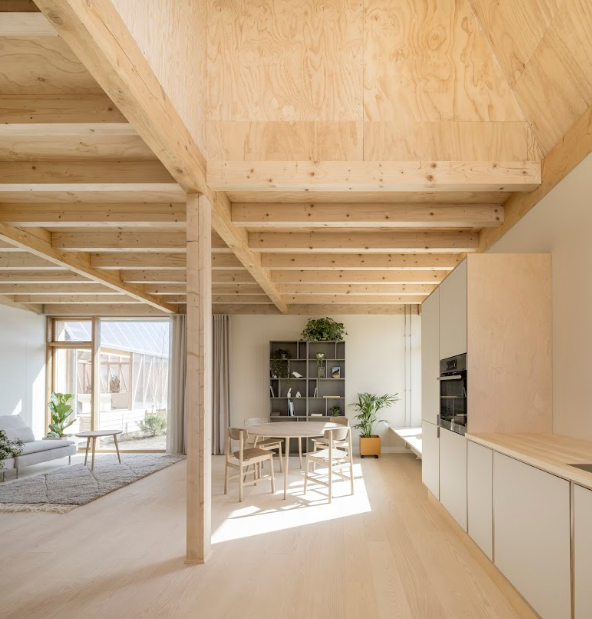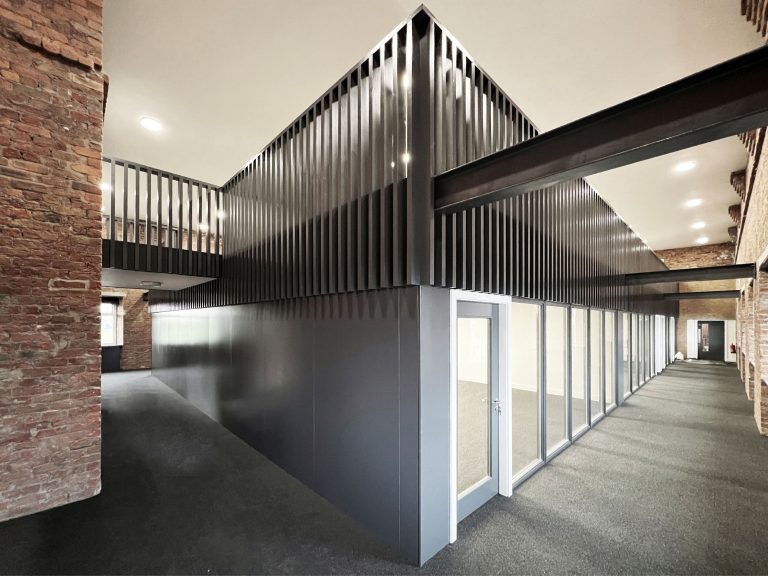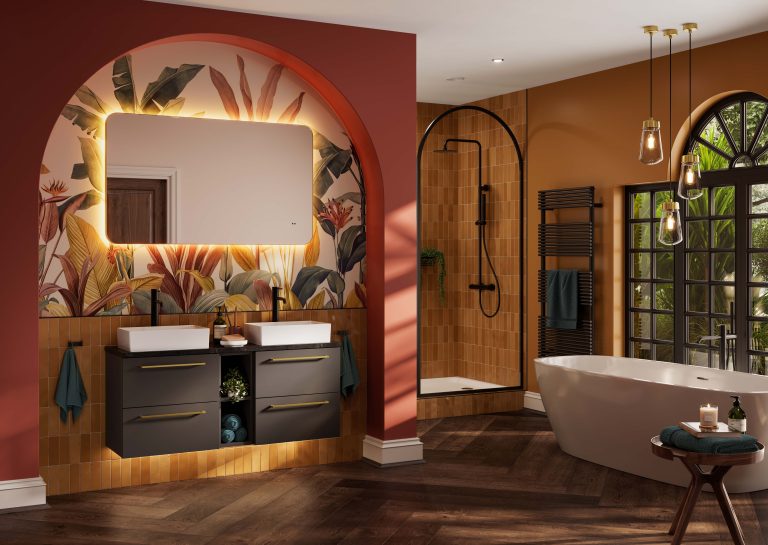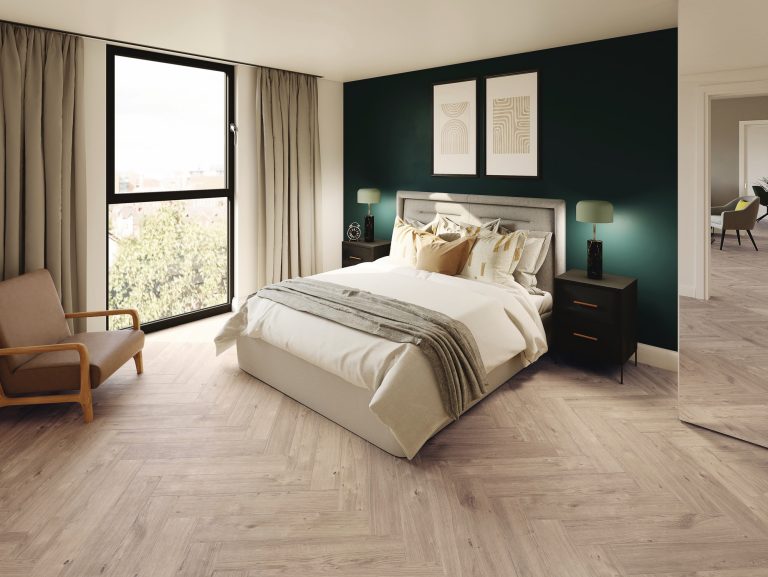A programme of testing being carried out by one of the country’s leading research universities is expected to verify the team’s early findings around the WikiHouse offsite building system – indicating that West Fraser’s SterlingOSB Zero panels offer superior performance benefits for the production of their large format blocks, beams and other components. The material’s compressive and shear strength have proved key to the successful outcomes. WikiHouse has been developed to provide an economic and sustainable means of constructing low-rise housing and other accommodation which is straightforward to manufacture and erect. A switch from imported plywood to UK-produced SterlingOSB Zero, which uses only renewable energy and has no added formaldehyde, is seen as increasing the successful housebuilding system’s environmental credentials. Originally prototyped in 2011, WikiHouse is a zero-carbon building system, maintained in the UK by Open System Lab, and offers a comprehensive selection of key components which can be shared as code and produced in small local workshops, rather than a large factory. Crucially, the WikiHouse blocks are produced to an accuracy of 0.1mm and can be rapidly assembled by a small site team, requiring none of the traditional trade skills. WikiHouse’s Engineering Lead, Gabriele Granello, explains: “The main idea of the system is that we are proposing these blocks – fabricated for beams, columns and other elements – that, when you join them, characterise the structural system of your house. Up until now, we have been working with plywood but there is no UK-produced plywood, so the question for us was, could we switch and still span six or seven metres as we are now? “We suspect it can as the way the system works is that it relies much more on the compressive and shear strength of the material, rather than its tensile strength. We have done analytical modelling for the SterlingOSB Zero and because it is made up of myriad of non-directional strands, instead of alternately orientated plys, at a microscopic level, there is no single shear plane along which the OSB will fail. We have already carried out some preliminary testing of the joints in isolation, where the OSB actually performed better than plywood, so now we are engaging with Imperial College in London for one of their final year Masters students to conduct a programme of full-scale experiments.” The work at Imperial College’s laboratories is expected to continue for three months, with London-based Hub Workshop being the supply chain partner responsible for supplying the actual WikiBlocks. The Founder of Hub Workshop, Drew Munden, added: “As a specialist sub-contractor in CNC machining, we serve various client sectors including garden rooms, bespoke furniture and architectural structures, and are one of half a dozen fabricators for the WikiHouse system in the UK. Buying from merchants, the SterlingOSB Zero is half the price of spruce plywood and it machines perfectly well. For the WikiHouse Blocks, we are using a variety of tooling including various drills, an ‘engraving router’ and a compression cutters router which leaves a very clean-cut face on the 18 mm OSB.” Mel Esquerre at Open System Labs, commented: “We already have a single-storey structure using SterlingOSB Zero – a cabin, that has been completed by a private client to use as a rental property – but our road map for the system very much involves the housing associations and other affordable housing providers, to scale up the operations, and SterlingOSB Zero will very much be part of those conversations.” Available in thicknesses of 18 and 22mm, the 2400mm length boards come in widths of 590 and 1200mm, while being manufactured using UK grown timber and with Zero added formaldehyde, SterlingOSB Zero has outstanding environmental credentials. Both the 18- and 22-mm thick panels are strong enough to meet most load-bearing applications, are BBA Approved and recognized under the NHBC Technical Standard for housing applications. SterlingOSB Zero T&G also bears the coveted UKTFA Q-mark, a quality certification which provides a benchmark for manufacturers, and offers confidence to designers and end-users across the UK. For further information, call 01786 812 921 or visit https://uk.westfraser.com/ Building, Design & Construction Magazine | The Choice of Industry Professionals














