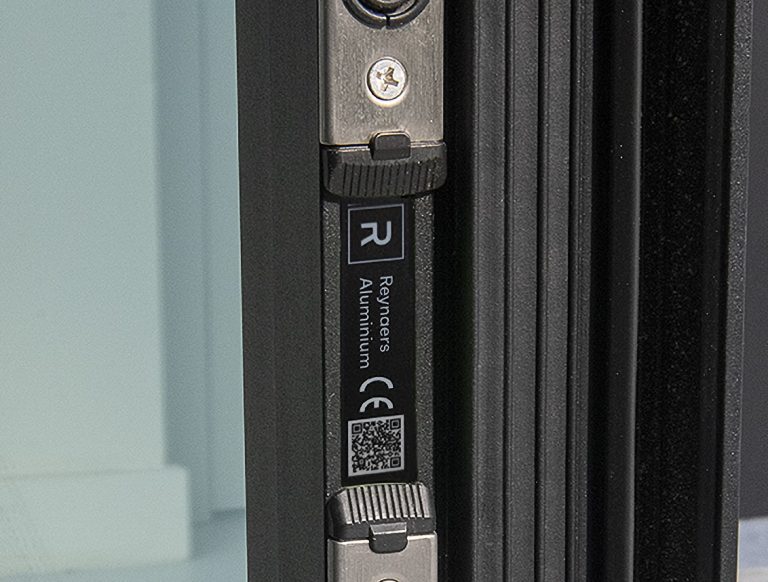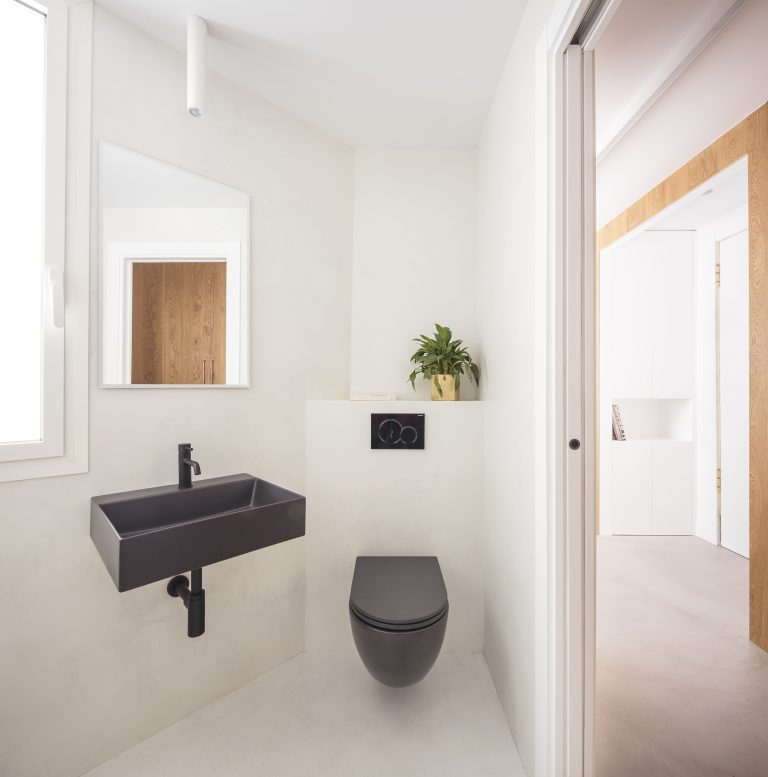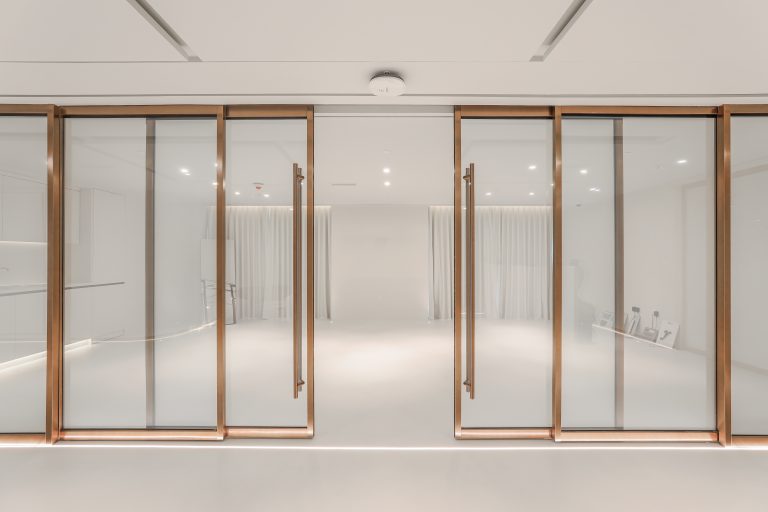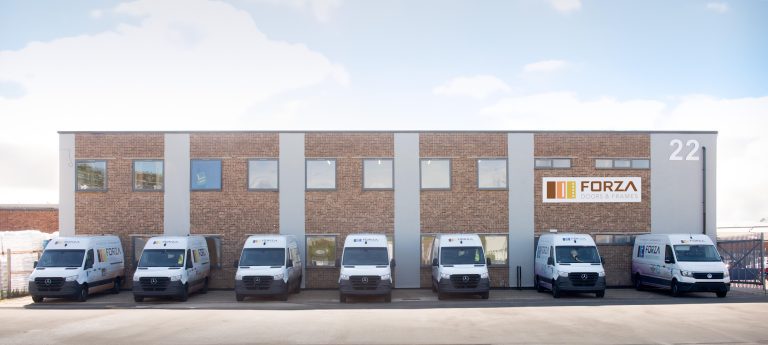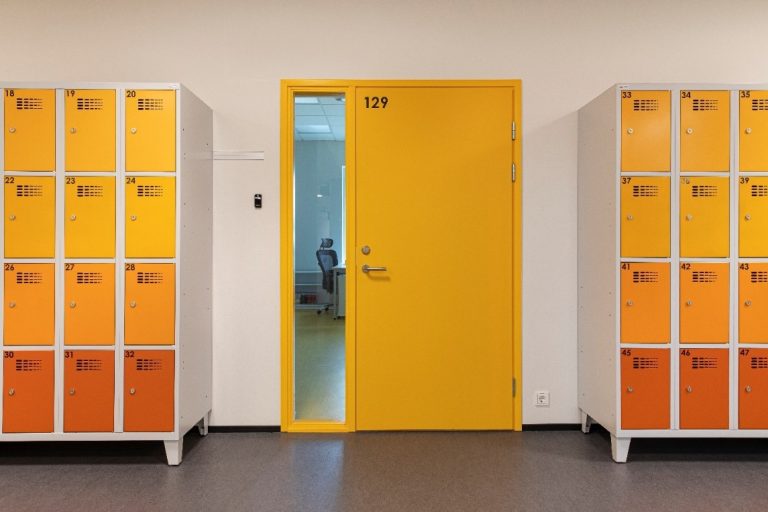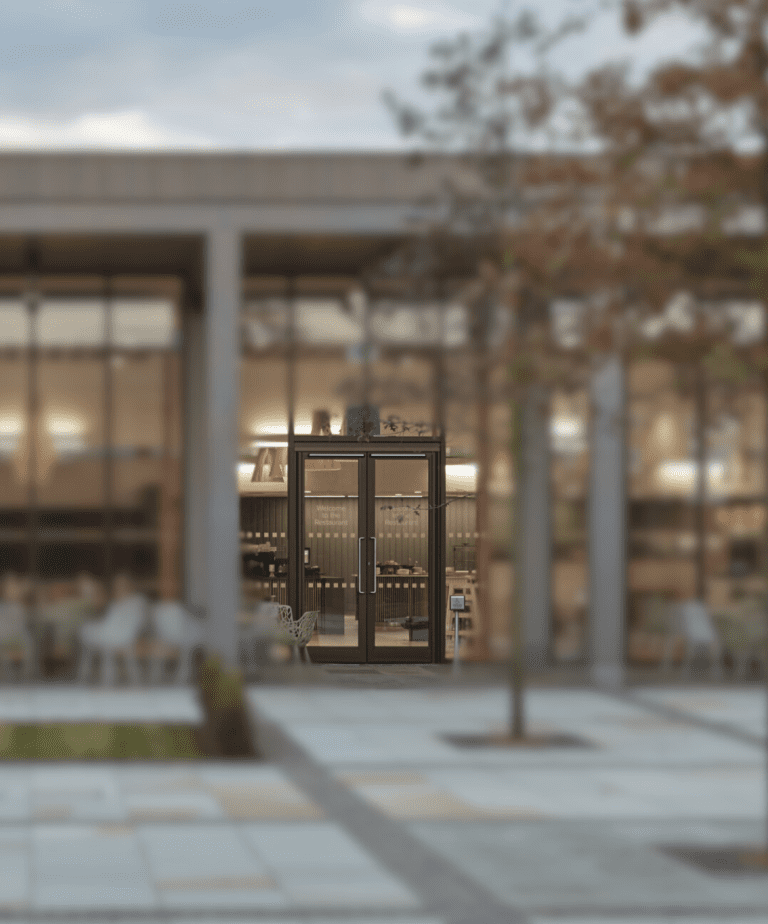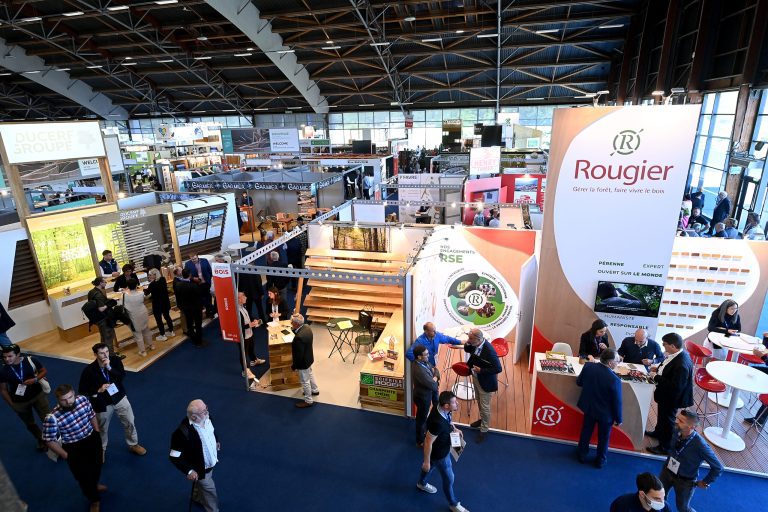David Connacher, Marketing Manager at West Fraser, discusses the products on offer to the MMC market. What is MMC and does it account for a significant proportion of building activity? The phrase ‘Modern Methods of Construction’ has been with us for three decades now, though you could trace the building methodology back to the early examples of prefabrication; products such as timber roof trusses and precast concrete panels were constructed offsite. Today’s MMC really started to gain traction in the ‘90’s, mainly through the increased number of timber frame systems, many of them from Europe or Scandinavia, being used for housebuilding. Greater emphasis on improving energy performance, as well as reducing waste in the building industry, is pushing more developers towards using MMC or ‘Offsite’ building techniques and the Scottish Government is in the process of making it mandatory for all new homes. What categories of MMC do West Fraser products get used for? While there are still some companies supplying basic ‘Open’ timber frame systems, ever more are moving to offering ‘Closed Cell’ alternatives which feature a sheathing board and factory-fitted insulation in the cavity which saves time on site for the builder. Then there are more advanced components including flooring cassettes and roof cassettes, or complete room-in-the-roof modules, which can be craned onto both new-build and existing wall structures. These could use high performance panel products for the floors, fixed to rafters as sarking boards, or to clad the cheeks of dormer windows. In addition, SIPs or Structural Insulated Panel systems, with their own association, are increasingly popular due to their high standards of airtightness as well as thermal insulation. SIPs normally feature a substantial thickness of expanded foam insulation between two layers of a timber-based board product. Why do offsite manufacturers choose West Fraser board products over those of rival suppliers? There is a couple of basic commercial considerations as to why manufacturers choose to buy their panel products from West Fraser, including price and availability; yet, for many regular customers it comes down to a combination of technical factors. Amongst these, quality and dimensional accuracy crop up most often in comments from leading manufacturers, both because they have built their businesses on ensuring clients have no concerns about the speed of installation and alignment on sites, and also because they are using highly automated production lines where irregular sizes or structural weakness can cause costly problems. Basically, West Fraser boards are produced under similarly stringent processes in a modern plant; complying to very high tolerances and can be relied on to cut cleanly when computer-controlled saws, routers or even laser cutters are being operated. Also, once in use, the different boards will offer the required racking strength (sheathing boards), spanning capacity (flooring), impact strength or all-round durability. Which West Fraser boards feature in MMC systems? Several of the company’s tried-and-tested panel products have become firm favourites with manufacturers across the offsite industry, utilised for a wide variety of MMC systems including closed panel production, SIPs and modular solutions. They include SterlingOSB Zero which is bought by a number of SIPs companies who commend it for the dimensional accuracy as it would stick out like the proverbial sore thumb if the opposite faces of the insulated sandwich panel didn’t match up. CaberFloor P5 and CaberDek also feature fully amongst companies specialising in floor cassettes and larger modules, used as a surface which can be left exposed or covered with carpet and other flooring finishes. Are there any other special applications which count as MMC? Thanks to social media as well as its extensive distributor network, West Fraser is becoming aware of new and often increasingly sophisticated applications for its products every week. Recent examples amongst these include the WikiHouse system which has been developed by Open Systems Lab in consultation with Imperial College – and which makes use of SterlingOSB Zero to fabricate a series of hollow beams, wall blocks and other components. These have been designed so that they can be made in relatively small workshops for the construction of low-rise housing. And, interestingly, it was the material’s shear strength which persuaded the company to switch from the imported plywood material originally trialled. Then for companies who specialise in supplying fully fitted modular homes, rather like some mobile homes, CaberMDF is widely preferred for manufacturing fitted furniture as well as deeply routed items like the doors for kitchen cabinets. Basically, if you live in a modern home, there is a strong chance you are surrounded by West Fraser board products. For further information, call 01786 812 921 or visit https://uk.westfraser.com/ Building, Design & Construction Magazine | The Choice of Industry Professionals
