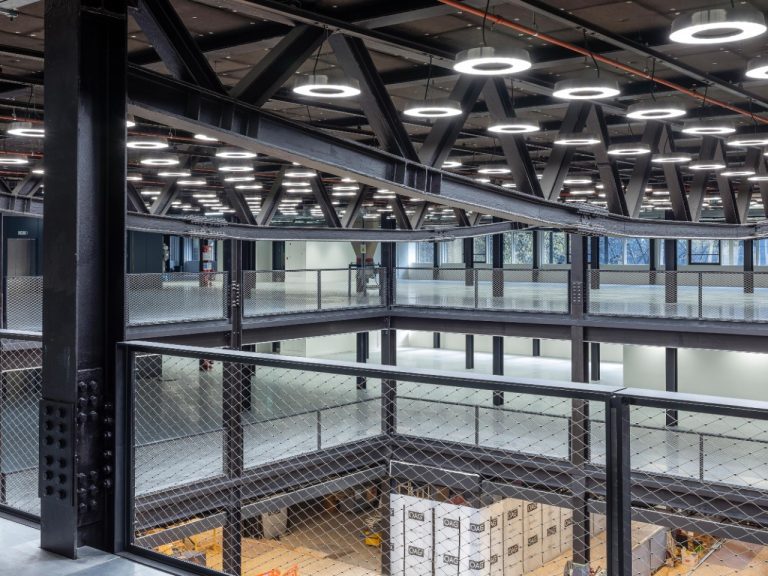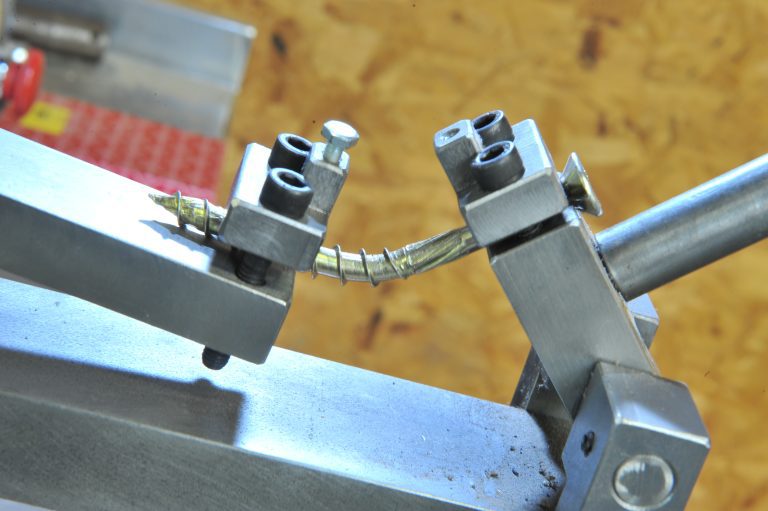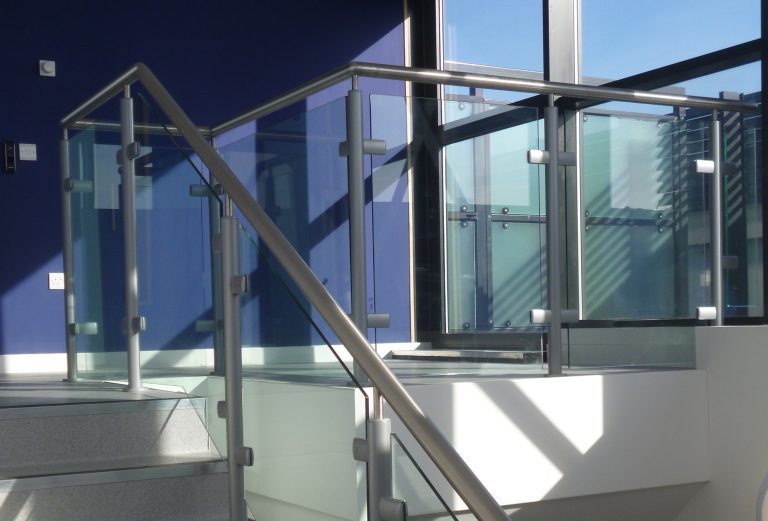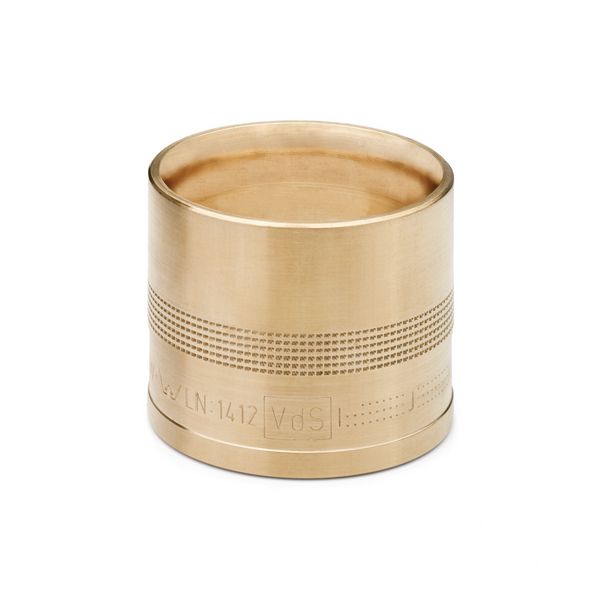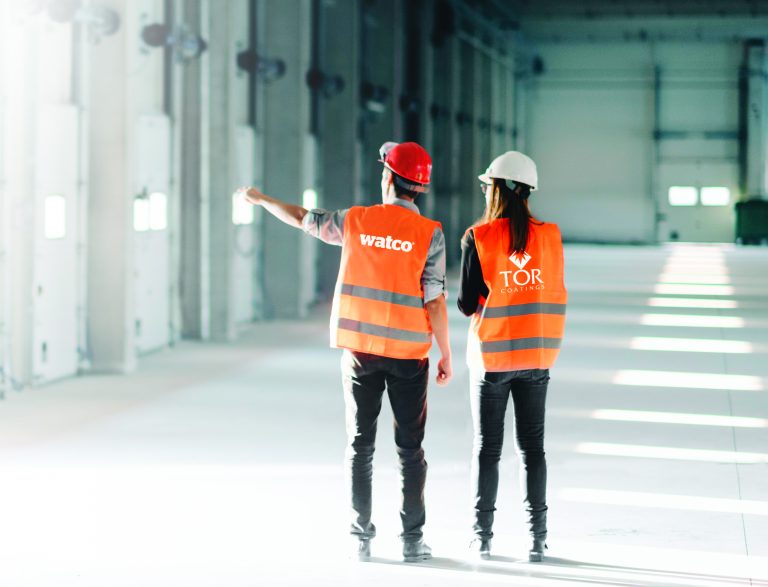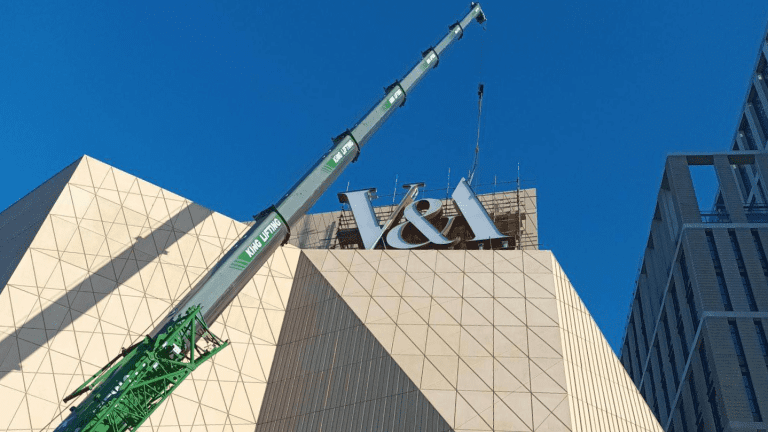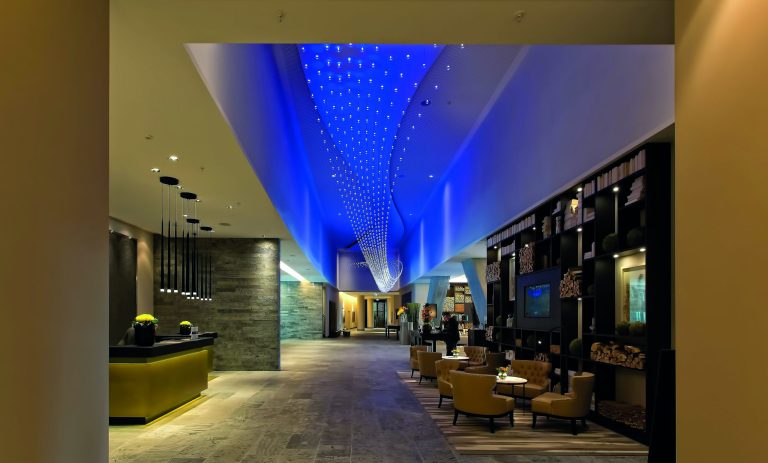Where access control is concerned, architects and design teams must find the right balance between aesthetics, functionality and security, says Daniel May of Consort Architectural Hardware. Following a period of innovation and integration, access control has developed into an ever-prominent facet of building design over the past decade. Where systems were once rudimentary, modern user requirements have led to several operational and technological advancements, resulting in a versatile selection of options that move beyond the limited capabilities of centralised deployment architecture. The push for smarter buildings has played its part too. In fact, according to a 2022 report, the number of smart buildings worldwide is projected to climb from 45 million to 115 million by 2026, with global market size estimated to hit $201.16 billion by 2031 – and this growth shows no signs of slowing down (omitting another global pandemic). In order to meet growing market demand, manufacturers continue to modernise access control solutions, introducing the use of mobile credentials, cloud control and even bio-metric systems. As such, the specification process for access control hardware continues to become more nuanced, and for architects in particular, there’s an increasing challenge to ensure all design objectives are met. With this in mind, how can professionals strike a balance between seamless integration and design? Aesthetic choices For many decision makers, access control is viewed as an efficient and flexible route to securing their building. But more than that, it has become critical to the operative performance of our built environment, where from residential settings to commercial space, the adopted use of interconnected systems is further boosting accessibility, functionality and security. Take modern hotel environments for example. According to a 2022 report, 56% of hospitality consumers expressed locking and unlocking rooms using biometrics and facial recognition would enhance their experience. From Wi-Fi infrastructures to cloud services, technology has almost become synonymous with a hotel guest’s experience and is designed to improve their stay. Where digital access control systems are adopted, guests can interact with the premises independently, streamlining their access to essential entry points while safeguarding rooms against unauthorised visitors. Similarly, hotel operators benefit from enhanced building security and increased traceability, not to mention improved business efficiency and higher guest ratings. However, while security and accessibility are frequently top of the agenda when it comes to specifying hardware, from an architectural perspective, a solution’s aesthetic is just as valuable and plays a crucial role in the decision-making process. Often, door hardware can feel like the finishing touch to a design project, and so, careful consideration must go into consistent design choices that make a positive impact on the building’s aesthetic. Ultimately, better-quality aesthetics enhance environments by making them more welcoming. Again, hospitality is a good case in point, where hotels must ensure their environment is visually pleasing as part of the service quality offered to their guests. However, a survey on urban design revealed 40% of architects find incorporating security measures into new developments without impacting aesthetic appeal a key design challenge. With this in mind, architects and design teams can be forgiven for past frustration towards the unattractive and cumbersome access control systems that were once in their infancy. In reality, today’s systems offer a much more seamless design, and with end users placing value on key elements such as accessibility, fire safety and reliability, it’s now possible to incorporate a solution that works for everyone. Combining value and visuals Upon recognising today’s access control systems promote functionality and seamless installation without compromising aesthetics, there’s a growing demand for comprehensive, single-package solutions across many contemporary projects. As a result, architects and designers are increasingly met with questions on door hardware and access control and must keep up to date with the latest solutions that are available. As such, the initial design stage provides an opportune period for architectural teams to consider the needs of the end user in relation to access control systems. From a building’s security elements to its flow of movement, there are various objectives to reflect upon, and architects must look to develop their knowledge on access control solutions to ensure all end user objectives are met, and all while considering the final aesthetic. Naturally, projects can often benefit from greater collaboration and architectural professionals are urged to lean on the expertise of manufacturers where required. By working closely with trusted manufacturers early in the process, teams can incorporate the latest technology into buildings at the initial stages of design, as opposed to being an addition later in the process. In many cases, manufacturers now offer bespoke access control solutions too, each designed to adapt around the end user’s needs while working with the architect on a design level. Through greater collaboration and the use of tailored solutions, architects are given the ability to choose consistent finishes and materials that fit the planned aesthetic, removing the need to try and match across various suppliers later down the line. Seemingly, access control will continue to play a larger role in building design as the industry progresses. And while the adoption of new technology may inherit an element of uncertainty for some, by introducing tailored solutions with seamless integration at early stages of the design process, architects can rest assured that their proposals address core challenges such as security and fire safety, while keeping their aesthetic vision intact. Building, Design & Construction Magazine | The Choice of Industry Professionals
