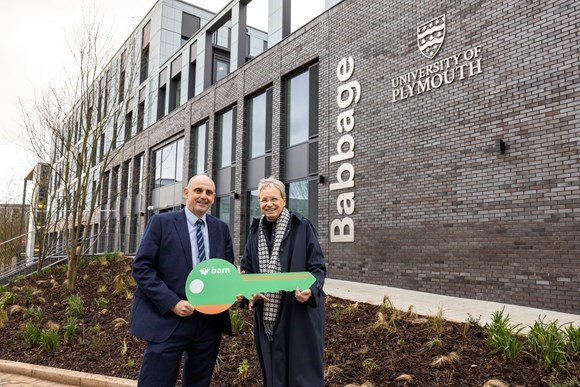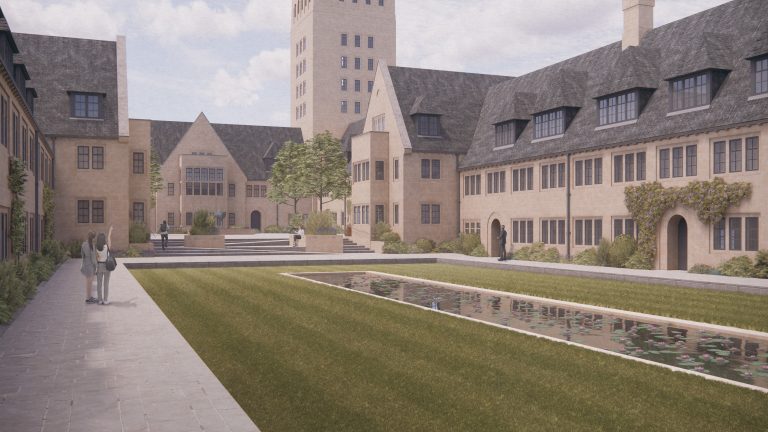Construction works for a new two-storey teaching block at Alderbrook School in Solihull has been successfully completed by Midlands-contractor, G F Tomlinson. Delivered on behalf of Solihull Council, the works have provided the school with an additional seven classrooms, ancillary spaces, toilets, a reception area, school bus parking, cycling storage and increased car parking for staff and visitors. A new security access and egress gate to the school grounds was also incorporated. Built using a structural steel frame system and blockwork, the building features a flat roof, with rendered walls and full height curtain walling to three of the elevations. As part of the scheme, G F Tomlinson also planted a number of trees and wildflowers on the school grounds – with the help of Alderbrook School pupils – enhancing the existing ecology of the site and attracting insects and animals to thrive within the grounds. G F Tomlinson committed to providing social value-added initiatives throughout the scheme and pledged to deliver 27% ‘social value added’ against the project. The contractor, achieved 48% added value, almost doubling their initial target, resulting in a social economic value of over £1.7 million. During the project, G F Tomlinson sourced 92% of local labour within 40 miles of site and hosted a local Supply Chain Collaboration event to encourage local companies to get involved in the project. They recycled 95% of site waste and rescued 3.4 tonnes of materials from the waste stream collected by VCSE Community Wood Recycling. G F Tomlinson offered work experience placements on-site for Alderbrook pupils, and supported the school’s ‘Life Ready’ day, which included ‘career in construction’ workshops and mock interview sessions. The contractor also supported the local Marston Green Parish Hall by donating materials for a much-needed refurbishment of its welfare facilities alongside key supply chain partners – MGD Specialist Interior Finishes Limited and Palings Mechanical & Electrical Services Limited. Materials donated to the communal charity building included providing hygienic cladding, a toilet, urinal, handwash basin, taps, a radiator, wall fan, new light fittings, and hand dryer. Chris Flint, managing director at G F Tomlinson, said: “We’re pleased to have completed works on the new-build teaching facility for Alderbrook School and are proud with all of the ‘social value added’ opportunities we achieved as part of this scheme. “I want to say a huge congratulations to our hardworking team for not only delivering a high-quality teaching space, but also for exceeding our social value-added target by such a significant amount. This is testament to our dedication to this project and passion for giving back to the communities in which we operate.” Tom Beveridge, Headteacher, Alderbrook School, said: “The completion of the building ready for September has been transformational for our school; students are enjoying learning in state-of-the-art classrooms and the creation of outdoor play space has markedly improved the experience for our students. We are delighted with the enhancements this project has brought to our school and are very grateful to all involved in this project.” Councillor Michael Gough, Solihull Council’s Cabinet Member for Children and Education, said: “I am really pleased that these works have been completed at Alderbrook School, providing much improved facilities for our children for the future. It is also a great example of investing in local resources. Well done to all involved.” To find out more about Alderbrook School, please visit: www.alderbrookschool.co.uk Building, Design & Construction Magazine | The Choice of Industry Professionals














