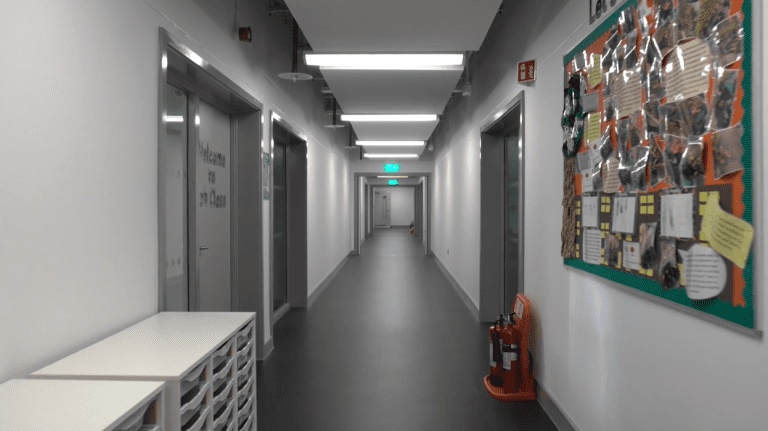The University of Warwick has unveiled a £700m investment in its West Midlands campus as part of its ambitious Connect Programme. This is the largest single investment in campus facilities across its entire 60-year history. The unprecedented investment will focus on the Social Sciences and STEM subjects (science, technology, engineering and mathematics) and will facilitate an expansion in interdisciplinary education and research opportunities and new courses in both areas. The investment will also support expansion of the University’s purposeful collaboration and partnerships regionally, nationally and internationally. Today, plans were revealed for phase one of the investment, the STEM Connect Programme. This will see innovative spaces built for new state-of-the-art research and education programmes. From teaching rooms to laboratories, the facilities will enable the University to build on its innovation and research excellence and enhance its campus experience to create more learning opportunities for undergraduate and postgraduate students. Professor Stuart Croft, Vice-Chancellor and President of The University of Warwick, said: “The Connect Programme demonstrates how we are fostering curiosity and creativity and creating a lasting impact for years to come. We will equip our students, researchers and partners to tackle the urgent global challenges of today and tomorrow. “As we enter the first phase of the STEM Connect programme, The University of Warwick is leading the way in advancing STEM education and research, to inspire the next generation of innovators. 2025 marks 60 years of The University of Warwick and this investment reaffirms our commitment to making a better world together through our research, education and innovation. We are looking forward to further announcements about our Social Sciences Connect Programme later this year.” Professor Mark Williams, Academic Director for the STEM Connect Programme, said: “Through the STEM Connect Programme, we will firmly maintain The University of Warwick’s position as a global powerhouse for STEM, that will pave the way for groundbreaking research and education. The programme will also provide access to state-of-the-art facilities that will deliver both innovation and societal impact. “We will be creating an environment that will combine excellence with an interdisciplinary culture to create partnerships that will help address the world’s pressing challenges. This is a hugely ambitious project, and I am looking forward to working with our colleagues, students, business partners and wider community to deliver our vision.” The Connect Programme will attract and inspire the world’s brightest students and reinforce the University’s internationally recognised research and education work. For nearly 60 years, The University of Warwick has led on a vast array of pioneering research, including innovations to save lives through the early detection of skin cancer and dementia, to raising the profile of social isolation and loneliness as a human rights issue. The Connect Programme will also strengthen the economy by creating more than 1,500 construction-related jobs over the lifetime of the project, while also working with business, communities and local authorities, across the West Midlands and nationally, to enhance the UK’s knowledge base, skillset and innovation pedigree. Richard Parker, Mayor of the West Midlands, said: “Investing in STEM is essential for driving innovation that boosts our economy and creates quality jobs for people across the region. Universities like Warwick that invest heavily in Research and Development and STEM activities are key to achieving this, and their investment will help ensure the West Midlands stays at the forefront of the UK’s innovation and skills-based economy, benefiting both our communities and businesses.” Cllr Jim O’ Boyle, Coventry City Council’s Cabinet Member for Jobs, Regeneration and Climate Change welcomed the investment: “Coventry has always been a dynamic and innovative city and the University’s investment, announced today, underlines our status. Working in partnership, we are creating the skilled jobs and workforce, as well as the technology and solutions, of the future. “As part of a major campus investment, The Connect Programme will create opportunity for students and staff, but also businesses, local partners, and the public sector who will benefit from collaborative new relationships. “The Connect Programme will positively impact the entire city and region and we will continue to work together with the University and other partners to unlock its potential.” Construction for the STEM Connect Programme is expected to commence over the coming 12 months. Further announcements on the Social Sciences Connect Programme will be released later this year, including a details of a significant capital project and the launch of new undergraduate and postgraduate programmes. Building, Design & Construction Magazine | The Choice of Industry Professionals














