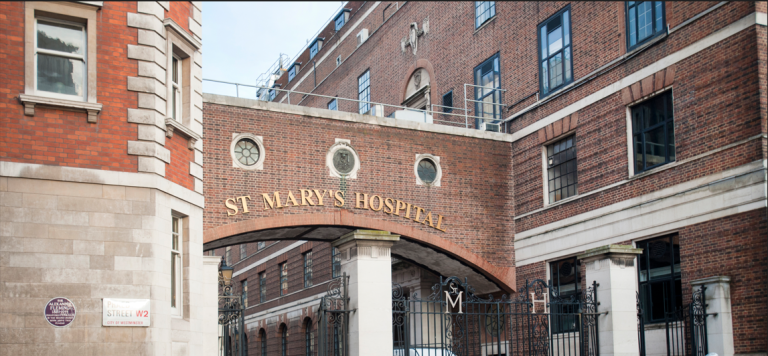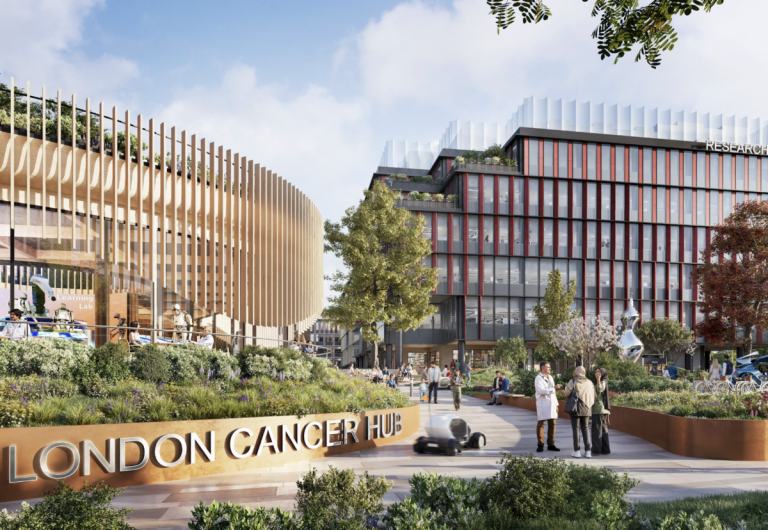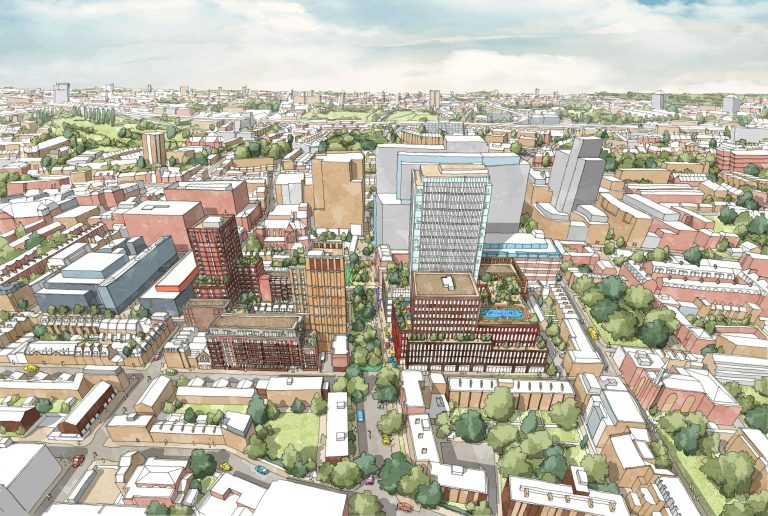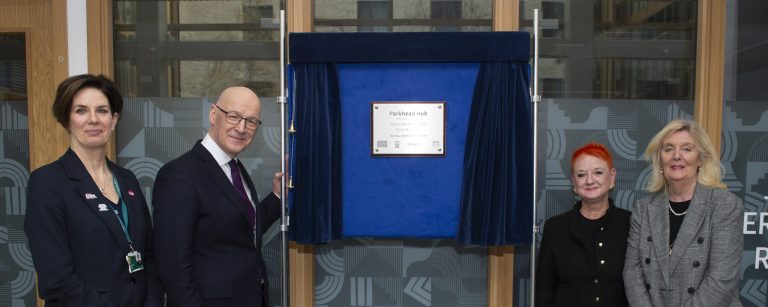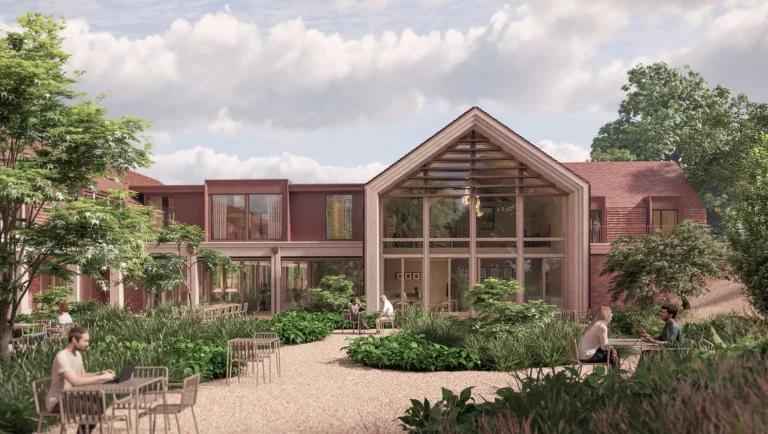NHS Greater Glasgow and Clyde (NHSGGC), in partnership with Glasgow City Health and Social Care Partnership (HSCP), Glasgow City Council, and Glasgow Life, is proud to announce the official opening of the Parkhead Hub, a landmark £67 million health, social care, and community facility in the heart of Glasgow’s East End. The Hub was formally opened today (8th December 2025) by First Minister John Swinney, who unveiled a commemorative plaque and joined local stakeholders, staff, and community representatives to celebrate the occasion. The event also honoured the late John Ferguson, a much-respected community campaigner, by naming the main conference room in his memory. Parkhead Hub brings together a wide range of services previously spread across nine different sites, creating a single, modern building that acts as a central point of care, support, and community activity. The facility co-locates GP practices, community pharmacy, dental services, children’s services, adult and older people’s social care, mental health teams, addictions support, homelessness and justice services, sexual health, and health-improvement teams. Community amenities include a relocated library, café, flexible meeting rooms, training spaces, and areas for third-sector groups. Since opening to the public in January 2025, Parkhead Hub has been widely recognised for its innovation, design quality, and community impact. It is Scotland’s largest primary care facility and the first net-zero-in-operation building for the NHS Board, setting a new benchmark for sustainability and community benefit. The project delivered over £19.5 million in social value locally, including apprenticeships, support for SMEs, and community projects. The Hub has received multiple national honours, including Public Sector Project of the Year (UK) at the RICS Awards 2025, Project of the Year – New Build (UK) at the Design in Mental Health Awards 2025, Glasgow Institute of Architects Awards for Best Healthcare Project, Best Sustainability Project, and Supreme Award, and Building Better Healthcare Awards: Gold Award for Patient’s Choice and Silver Awards for Best External Environment/Landscaping and Best Healthcare Development (£25–£75m). John Swinney, the First Minister of Scotland, said: “Our plan to improve our NHS is working – long waits of over 52 weeks have fallen for five consecutive months, the number of operations performed are at their highest since January 2020 and GP numbers continue to rise. “We know there is more to do to ensure people get the help they need when they need it. That’s we are focused on shifting how care is delivered, moving from acute settings in hospitals to community settings like the Parkhead Hub. “The Hub, supported by £67 million Scottish Government funding, is an excellent example of how we are delivering health and social care services in a more convenient way- with general practice, community pharmacy, mental health services and homelessness support in one place. “This kind of whole family support – bringing together all the services people need under one roof – will be key in ensuring that people get the care and support they need from the NHS in their local community.” Dr Lesley Thomson KC, Chair of NHSGGC, said: “Parkhead Hub marks a step-change in how we deliver health and social care, bringing services together to better support communities and reflecting our Transforming Together vision of care closer to home. “This achievement is the result of incredible collaboration across public, third-sector and community partners. Scotland’s largest primary care facility and our first net-zero building, Parkhead Hub sets a new benchmark for integrated care.” Councillor Chris Cunningham, Glasgow City Council’s Convener for Health, Care and Caring, and Older People, said: “The new Parkhead Hub is, without doubt, an outstanding facility for the north-east of the city. “It’s our ambition that everyone in Glasgow has the opportunity to lead healthier and more fulfilled lives and with the vast range of facilities and services now under one roof, we can help achieve that. “As Scotland’s largest health and social care centre, the Parkhead Hub is a fine example of co-locating services and partnership working. It’s a one-stop shop for residents to access services from a range of organisations including the city council, Glasgow Life, NHS and the health and social care partnership.” Bailie Annette Christie, Chair of Glasgow Life and Convenor for Culture, Sport and International Relations, said: “The opening of the Parkhead Hub has provided the local area with a new and more accessible library, which is proving popular with the whole community. Our Parkhead Library team has been thrilled to welcome so many new and familiar faces into its modern surroundings over the past year. We look forward to welcoming and supporting even more people at Parkhead Library in the years to come.” For more information about the Parkhead Hub and its services, visit: Parkhead Hub | Glasgow City Health and Social Care Partnership Building, Design & Construction Magazine | The Choice of Industry Professionals
