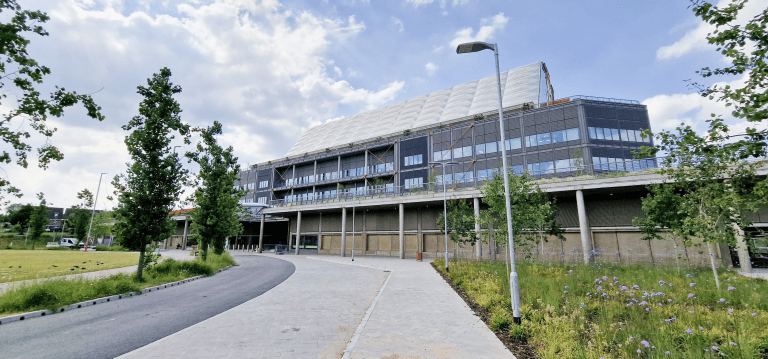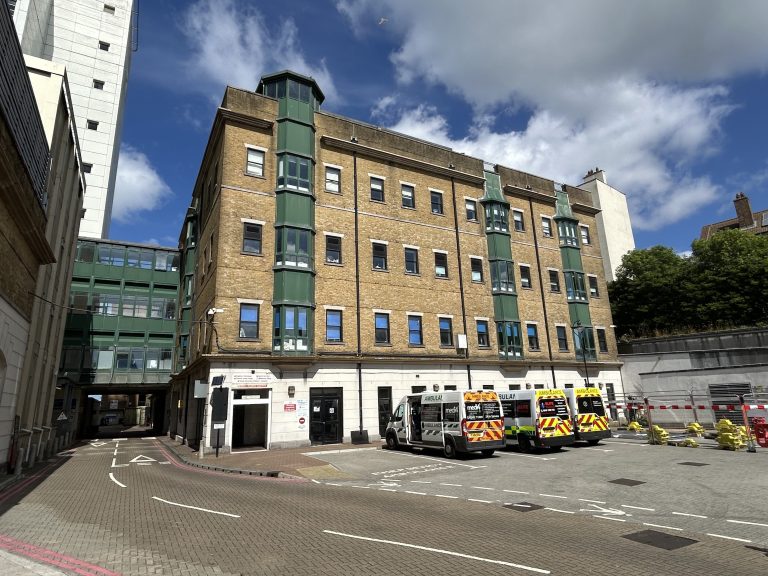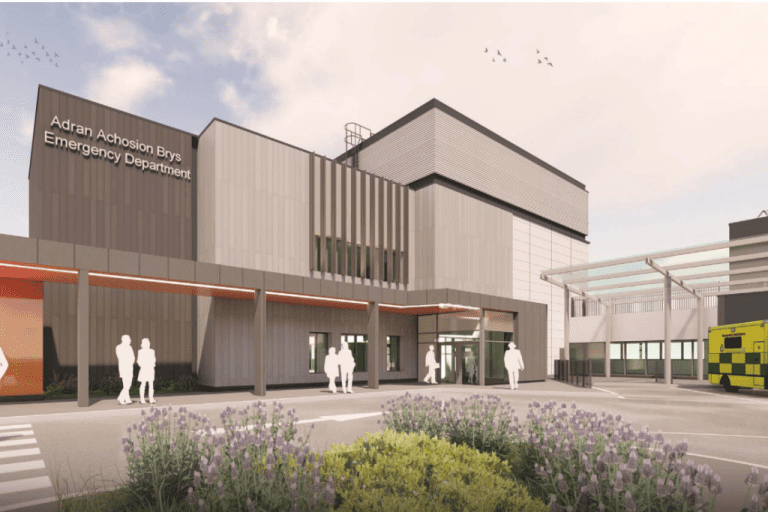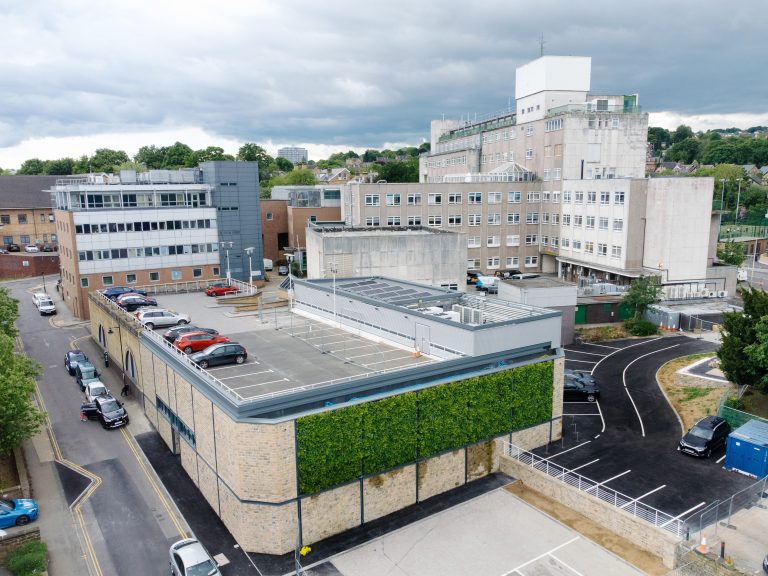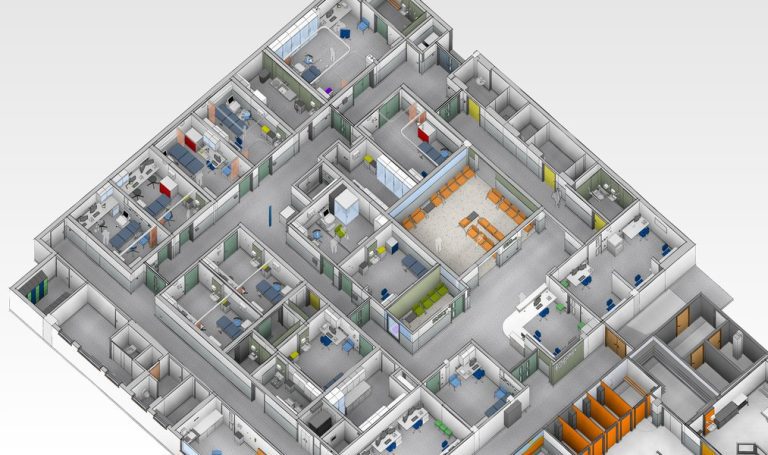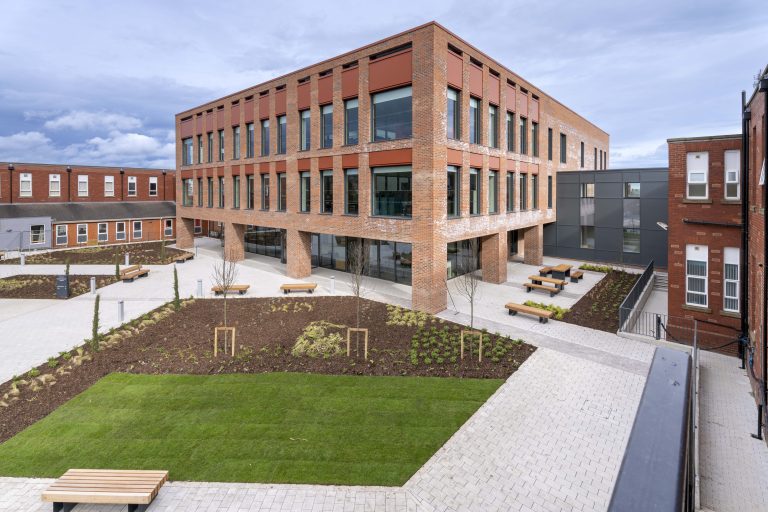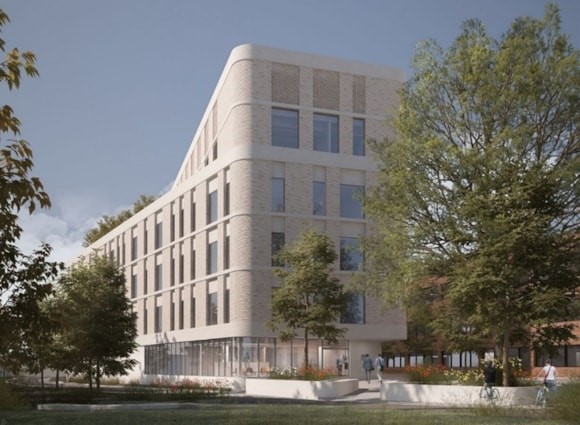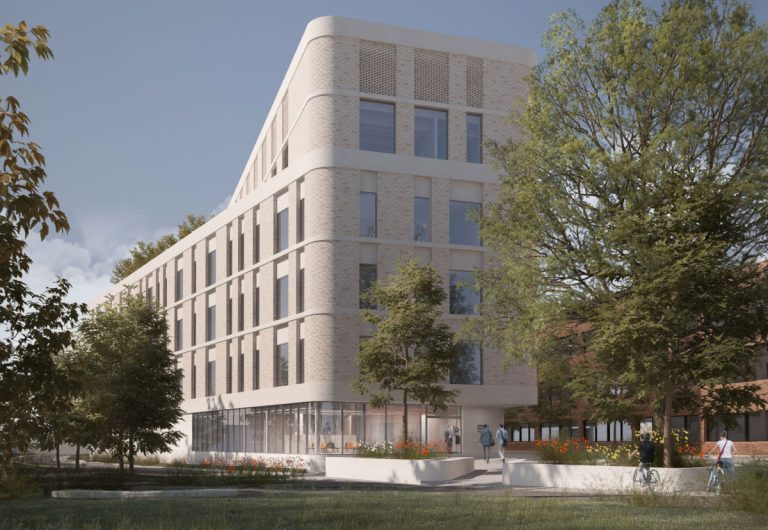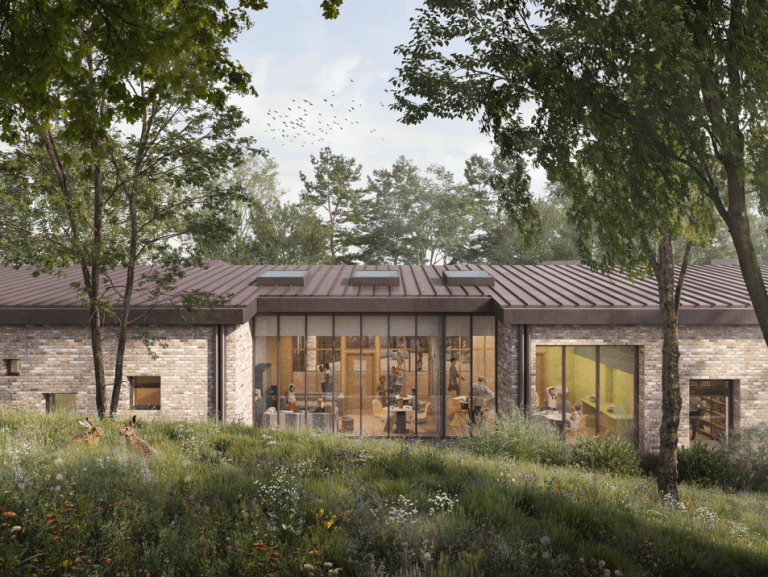Construction has commenced on an 8-bed Child and Adolescent Mental Health Services (CAMHS) Psychiatric Intensive Care Unit (PICU) for Dorset HealthCare at their Alumhurst Road site in Bournemouth. Designed by Medical Architecture alongside the NHS Trust and being built by Kier Construction, the new building will take advantage of its elevated woodland site to create a safe and therapeutic space for the recovery of a vulnerable patient group. There is currently a shortage of facilities in the south of England for children and young people with an acute mental health illness who cannot be safely cared for on a General Adolescent Unit. This proposed facility will enable staff to effectively treat patients who display highly complex and challenging behaviours, in a secure and dignified setting. Suitable for patients between 12 and 18 years old, the building includes 8 inpatient beds, day spaces, a two-classroom school facility, treatment spaces, tribunal room, seclusion room, de-escalation room and an extra-care suite. Utilising a site of natural quality The site for the new unit is close to an existing Grade II* Listed hospital building and features attractive grounds that provide a secluded and therapeutic setting. The building design has been influenced by the challenges and opportunities presented by the site’s constraints, as well as the very specific requirements of the patient group. Taking advantage of the steeply sloping site and woodland setting, the new building is located on an existing plateau, elevating the patient accommodation so there is a direct connection to the surrounding tree canopies. Staff accommodation is located at a lower ground floor level, with access to an external landscaped area and attractive views from their working environment. Specialist facilities for a vulnerable patient group Considering the complex needs of the patient group, the building has been designed to ensure the safety and wellbeing of patients and staff. Clear zoning of accommodation enables patients to co-exist in harmony with opportunities for separation to de-escalate tension. All patient accommodation and clinical space is located on a single level, linked by comfortably wide circulation, enabling an ease of movement between zones, and clear sight lines for staff to manage risk. A large central courtyard acts as a focal point to the patient accommodation, providing a secure and accessible outdoor area for activity. Day spaces, including a television room, games room, and lounge, are arranged around the courtyard offering a choice of engaging views to the surrounding woodland. Characterised by generous amounts of glazing, they offer bright, vibrant environments with opportunities for passive observation. Through a choreographed approach to placemaking, strategically located rooflights highlight a series of special spaces within the building, including a snug seating area within the central corridor. A calming environment with personal spaces The ensuite bedrooms form an important safe sanctuary for the young patients and have been designed to provide a comfortable and private space with good daylight. A large secure window, combined with the stepped nature of the landscape, provides a sense of being nestled among the treetops. A generous window seat provides a personal space that encourages calm contemplation, while looking out onto a biodiverse landscape. The bed and wardrobe have been designed as bespoke built-in joinery, subtly integrating the requirements for safety and robustness, whilst providing a display for personal items to create a familiar environment. Delivering quality and value on a sensitive site The new building is to be positioned at the rear of the existing hospital site at a lower elevation to the main access route and listed building. As a result, the roof forms a prominent visual feature which is key to the sensitive response to the building’s context. The design proposes a high-quality standing seam zinc roof finish and a buff brick base which complement the heritage buildings on the site, creating a simple and elegant form. One of the early cohort of the New Hospital Programme, the scheme has helped to define future New Hospital Programme projects in terms of forward-thinking buildability and room standardisation. Early work to rationalise the required volume of accommodation will deliver a quality environment against challenging budgetary constraints. The new facilities will enable Dorset HealthCare to provide a high-quality service for young people closer to home and their support network, resulting in reduced waiting times for admissions, faster recovery, and reduced cost to the NHS. This will all be delivered in a healing environment which exploits the quality of its therapeutic setting. Yvonne Ophaus, Associate at Medical Architecture, said: “It has been a pleasure to contribute to the development of a much-needed facility in such a unique location. The unit’s distinctive requirements, coupled with the complex topography of the site, presented challenges that we successfully navigated through close collaboration with the client, the design team, and the contractor. Set against a stunning backdrop, the unit will enhance the provision of care, and provide a therapeutic environment for a vulnerable patient group.” Matthew Bryant, Chief Executive at Dorset HealthCare, said:“This facility will represent a major step forward for children’s mental health services in Dorset. It will allow us to care for seriously ill young people close to family and friends in purpose-built, modern accommodation, greatly reducing the need for out-of-area placements and improving their chances of recovery. “We are very pleased with the design of the facility, developed in conjunction with our construction partner Kier, alongside patients, staff and peer specialists. It has taken into account the constraints and sensitivities of the site, and we are confident it will provide a first-class environment which meets both the clinical and educational needs of our patients.” Cheryl Parsons, Regional Director at Kier Construction Southern, said: “Using our extensive expertise in the healthcare sector, we are proud to be working with Dorset Healthcare to deliver these much-needed new facilities to support the needs of local residents.” Building, Design & Construction Magazine | The Choice of Industry Professionals
