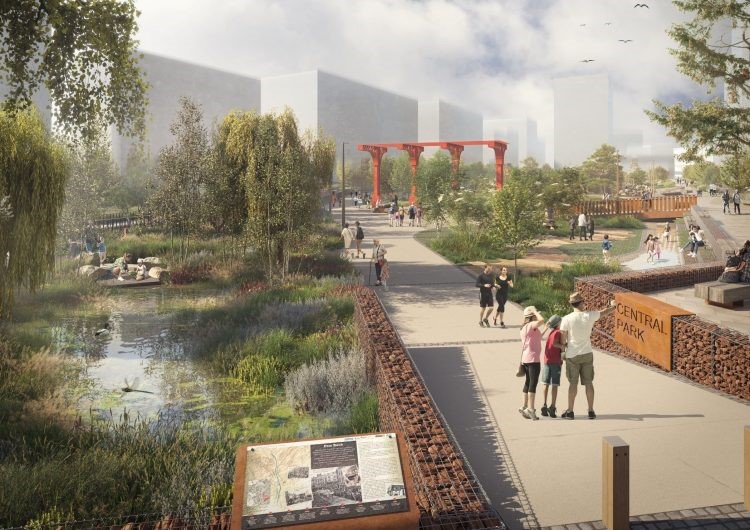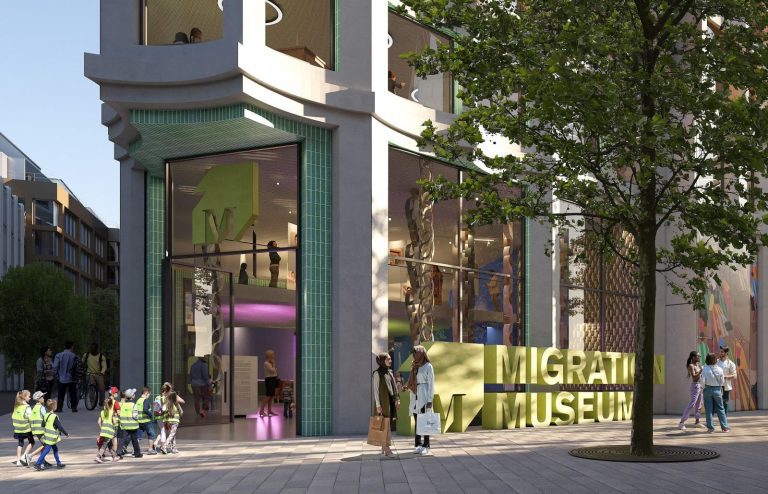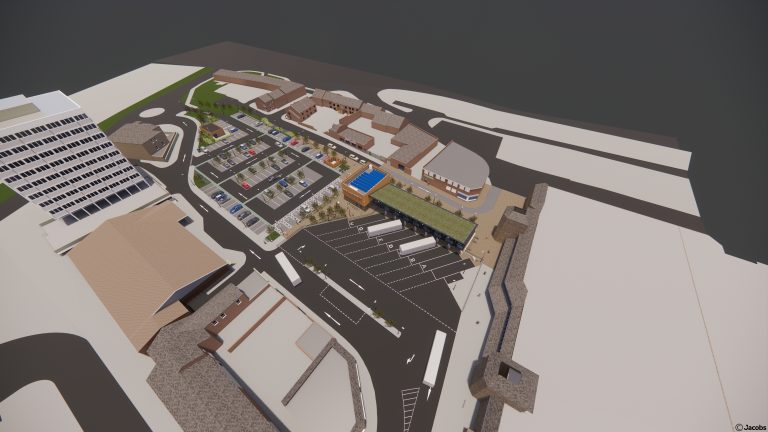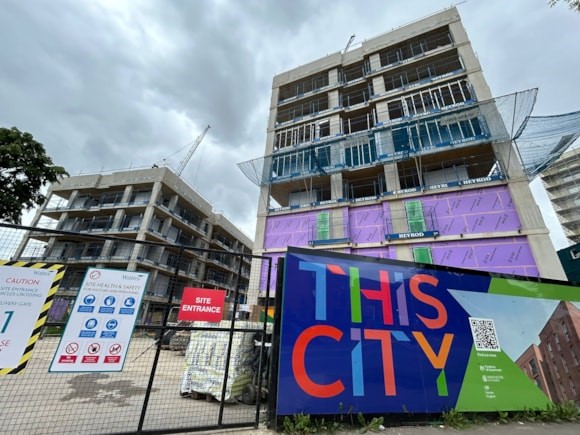The Council’s housing company This City has celebrated a major milestone in construction as a topping out ceremony marks the highest point of the build. The development will become No 1 Ancoats Green on completion and will deliver 129 new homes bringing a long-term brownfield site back into use – including 119 apartments and 10 town houses. A range of one bed to four bed homes are being built to meet a range of needs, including families choosing to live in the city centre, and 30% of these new homes will be capped at the Manchester Living Rent. This is a level of rent that can be covered by housing benefit, which makes sure the homes are accessible to as many Manchester people as possible. The ambition is that This City will scale up to build 500 homes a year. Six further sites are currently being considered for development in the coming years. This development is expected to be completed in 2025. The scheme is being built by Wates and designed by architect Buttress. A full list of contractors can be found in the notes to editors section. Find out more about This City No 1 Ancoats Green will overlook a transformed Ancoats Green, with the development site moving seamlessly into the improved city centre park. This investment will include new walking and cycling routes through the neighbourhood, along with significant new planting – wildflower and wetland planting, and a range of new trees, alongside new accessible play equipment and open grassed areas. This development will also be built to high sustainability standards, limiting heat loss through exemplar insulation, making the homes warm and more efficient to run – essential to support residents through the cost-of-living crisis. The Ancoats Green redevelopment is part of a range of public realm investment in Ancoats that looks to create a green heart for the local community and improve access to quality park spaces. Adjacent to the park, the Ancoats Mobility Hub celebrated its own topping out milestone earlier this year. The innovative investment will help create a low traffic, pedestrian first neighbourhood. The hub will feature secure parking for 150 bikes, alongside changing facilities, 102 electronic vehicle charging points, up to 30 spaces for car club and car share schemes as part of a total of 406 car park spaces which reduces the need for parking within new residential developments nearby (apart from disabled parking). The building itself will feature 400 rooftop solar panels and over 400sqm of living green walls. A last-mile delivery hub and parcel lockers will centralise how local people can receive post and packages, vastly reducing delivery traffic in the area. A new commercial or hospitality space is also being explored. Find out more about the regeneration of Ancoats Cllr Bev Craig, Leader of the Council, said: “The first This City development encapsulates a lot of what we’re looking to achieve when it comes to building new homes in the city centre. “Affordable, low carbon, close to great transport routes, built seamlessly into a rejuvenated Ancoats Green park – and with a range of housing types and sizes to accommodate different demand – including family homes. “Hitting the highest point is a welcome milestone and marks the hump of this project and we look forward to these homes welcoming the first residents next year.” Cllr Gavin White, executive member for housing and development, said: “This City is the innovation that Manchester’s housing market needs to help us deliver genuinely affordable housing – capped at the Manchester Living Rent – using brownfield, Council-owned land. These are the types of homes we know our residents need and in a city centre location. This development – complemented by the improvements to the park next door – is spearheading the final phase of regeneration for Ancoats that begins the end of two decades of investment in this community.” Adam White, Chair of This City, said: “Topping out our No. 1 Ancoats Green scheme marks a really important milestone for This City, proving the concept and our ability to deliver high quality, low carbon and affordable homes at scale. “Our exciting plans for the future will see us ramping up the delivery of our sizeable residential pipeline over the next few years, delivering hundreds more affordable homes available at the Manchester Living Rent. “I’d like to thank City Council Officers and Members, the This City Board, DLUHC, Wates, Buttress and the wider project team for all their input and efforts to date – No. 1 Ancoats Green is a seminal project for This City and one we should all be proud to have played a part in delivering.” Tom Maguire, project director at Wates, said: “The Rodney Street project encompasses everything we stand for at Wates – exemplary design that prioritises sustainability, delivered in a way that helps communities thrive in the long term through Social Value initiatives and the homes it will ultimately provide. “So far here at Rodney Street, we’ve spent more than £50k on local Social Enterprises and over £5m on local supply chains, as well as supported 315 Apprenticeship Weeks. While we celebrate this latest milestone of topping out, we’re focused still on delivering the rest of the project in the same way, creating opportunities wherever possible to benefit Manchester residents and businesses.” Building, Design & Construction Magazine | The Choice of Industry Professionals














