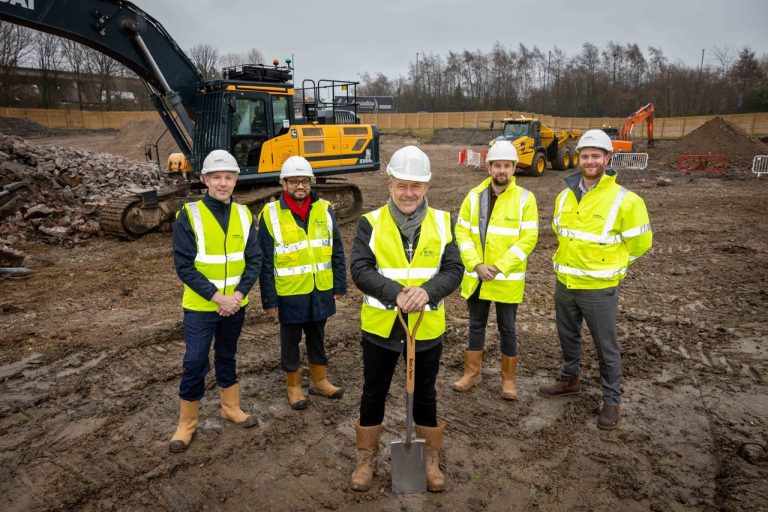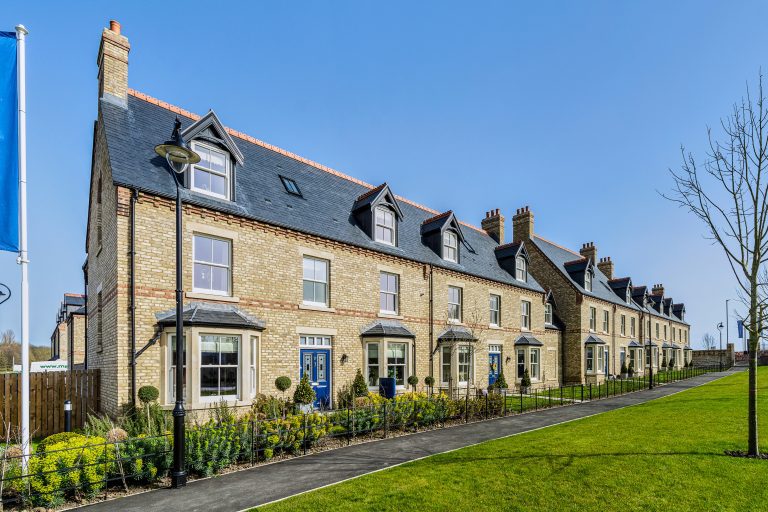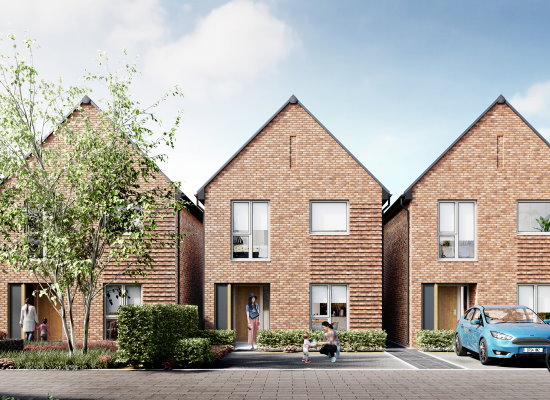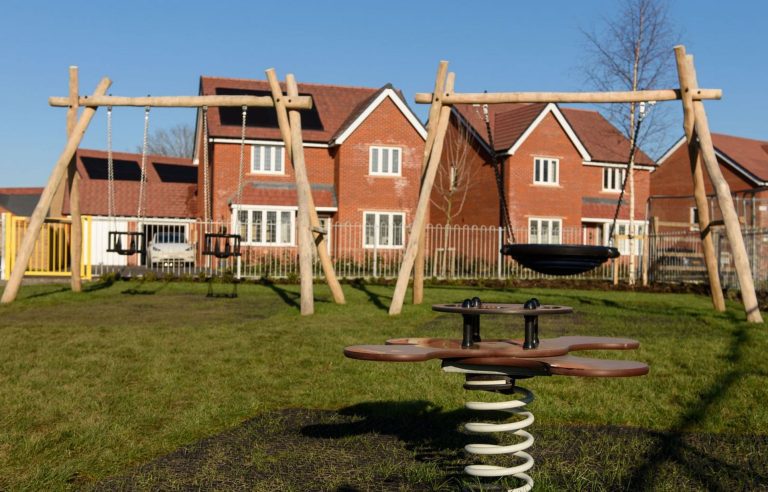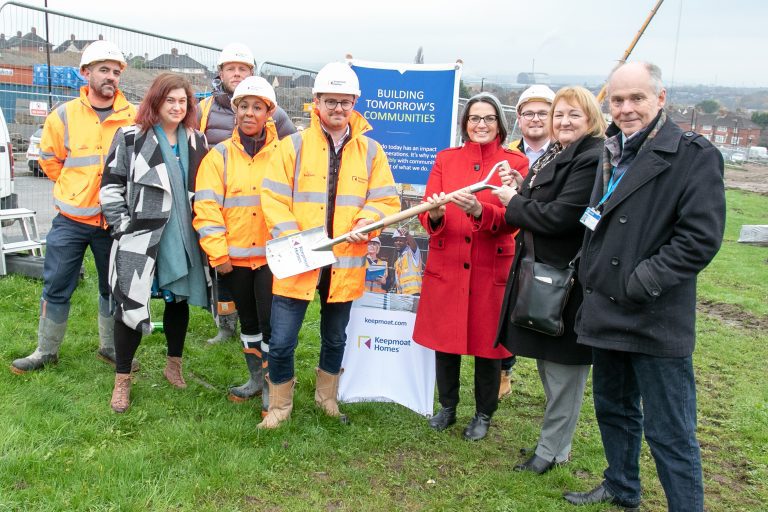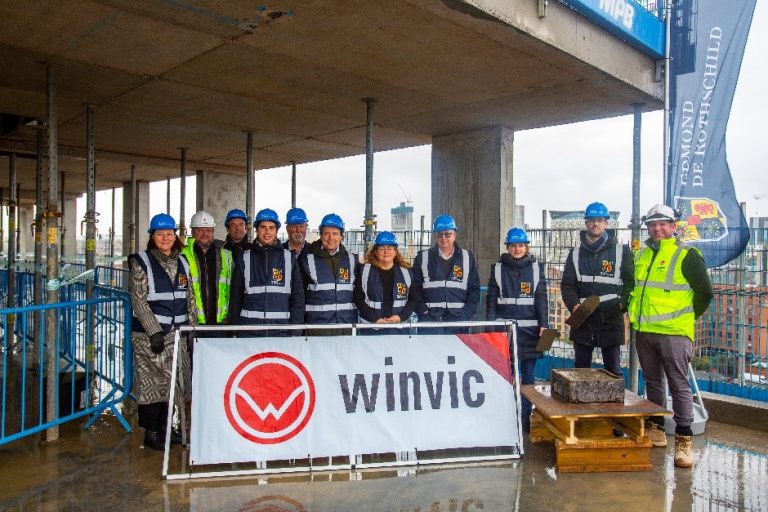Plans to build 88 new affordable, green homes at the gateway to Oldham have entered the next phase as Greater Manchester-based housing provider, First Choice Homes Oldham (FCHO) has signed a deal with contractor, Caddick Construction, to deliver the project. The ‘West Vale’ housing scheme – part of FCHO’s £160m plan to deliver 1,100 affordable, modern homes in Oldham and surrounding areas between 2020 and 2026 – will transform the site where tower blocks, Crossbank House and Summervale House once stood at the top of Manchester Rd, Coldhurst. Following demolition of the ageing blocks last year, Caddick Construction is now readied to build FCHO’s £21m contemporary development of twenty-six houses – a mix of two, three and four-bedroom family houses – and 62 one and two-bedroom apartments to meet local housing need. All homes will be off gas, with a high energy performance rating, and use latest sustainable technologies including air source heat pumps and additional insulation to help residents save energy and money. The mixed tenure project will see 26 homes for shared ownership under FCHO’s Fabric Living brand, helping local people to get a foot on the housing ladder at an affordable price. Sixty two properties will be available for affordable rent – set at no more than 80% of the average local market rent. Properties for rent will be allocated in line with Oldham Council’s Allocations Policy. Plans for the West Vale site also include landscaped green spaces and a recreational zone with dedicated play area, providing a much-needed facility for younger children in the neighbourhood. Enabling works on site began in January this year and all new homes at the development are due for completion in winter 2024. Generating social value benefits throughout the new-build phase is a priority for the housing provider. FCHO and the contractor will be working with Oldham College to create training opportunities such as apprenticeships, work placements and T-level placements for local people over the life of the contract and adding further value by maximising local supply chain partners and carrying out wider community engagement. Joel Owen, FCHO’s Director of Development said: “We are very excited to be working with Caddick Construction to bring forward this exemplar scheme in such an important location in Oldham. “We’ve been on a journey with local people, businesses and organisations to get to this point and have worked hard to design a development that meets local need – providing a mix of affordable housing options, making home ownership possible for more people and leaving a positive legacy in the local community. “The build will set the benchmark for how we deliver great, high quality, sustainable homes that meet housing need today and are fit for the future and I look forward to works progressing.” Ian Threadgold, Managing Director of Caddick Construction in the North West, added: “I take great pride in the news that Caddick Construction has been appointed to deliver on the new build phase of this fantastic development. We look forward to building these much-needed new homes in Greater Manchester on behalf of First Choice Homes Oldham.” Councillor Abdul Jabbar MBE, Deputy Leader and Cabinet Member for Finance and Low Carbon and Coldhurst Ward councillor, said: “It is fantastic to reach another key milestone in bringing 88 new affordable and green homes to the West Vale site as First Choice Homes Oldham appoints Caddick Construction to deliver the project. “These new houses will provide much-needed homes for many families who are on the Council waiting list. “This will transform the site where the tower blocks once stood at the top of Manchester Road – and does so in a way that is considerate to the environment around us and leaves a positive legacy for future generations. “This is another development that will contribute to the Council’s, and borough’s, targets for carbon neutrality that we have in the Oldham Green New Deal Strategy and look forward to seeing the homes completed over the next 18 months to two years.” PRP Architect has designed the West Vale scheme and the professional team also includes Markhams as employer’s agent, Alan Johnston Partnership as structural engineering consultants, LeClardo as mechanical and electrical engineering consultants and Jensen Hughes as fire protection engineering consultants. As the West Vale development moves forward, FCHO is also investing in the region of £780k in investment works to its existing properties in the neighbourhood between now and 2025. A range of environmental improvements are underway, too. In the last 12 months the housing association has invested £9.5k on tree inspections, maintenance and planting, and a further £63.5k on clearing alleyways of rubbish and removing fly tipping, repairing and repainting fencing, and overhauling a disused communal garden behind Vale Drive. Read more about the West Vale development at www.fcho.co.uk/westvale Building, Design & Construction Magazine | The Choice of Industry Professionals
