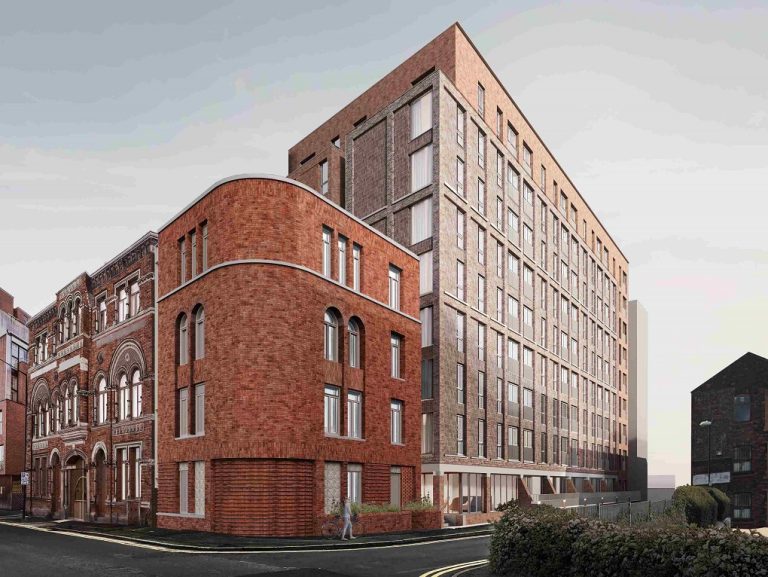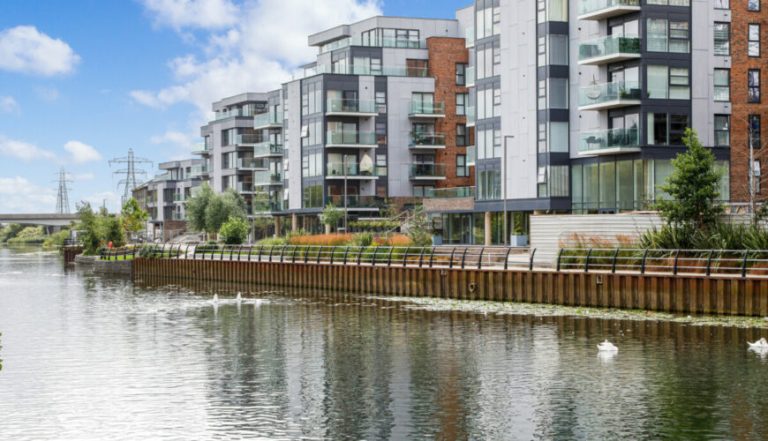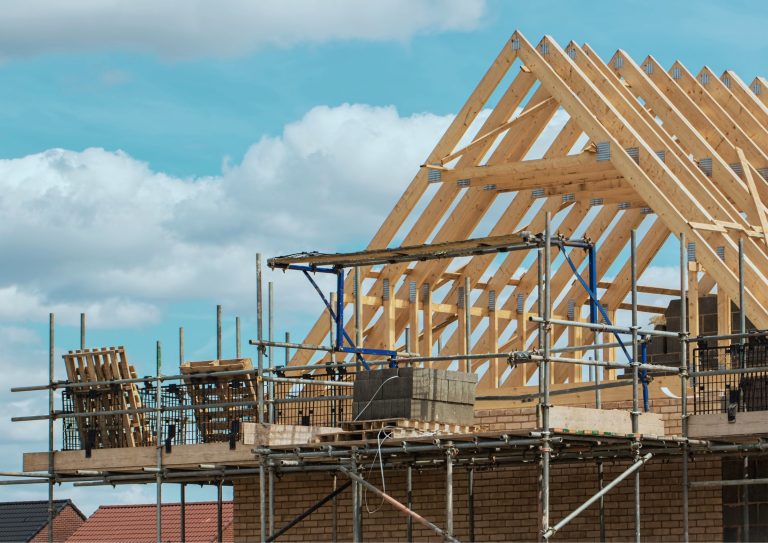Glenigan, one of the construction industry’s leading insight experts, releases the April 2024 edition of its Construction Index. The Index focuses on the three months to the end of March 2024, covering all underlying projects, with a total value of £100m or less (unless otherwise indicated), with all figures seasonally adjusted. It’s a report which provides a detailed and comprehensive analysis of year-on-year construction data, giving built environment professionals a unique insight into sector performance over the last 12 months. The April Index paints a decidedly gloomy picture, in line with the persistent decline across the construction sector. Again, project-starts are down against the previous Index period and the previous year. Ongoing pressure on household budgets, coupled with economic uncertainty, continues to negatively affect consumer confidence. This has led to unease among investors, significantly delaying project-starts across the UK, as they wait for stability to return. Against this backdrop of socio-political disruption and a looming General Election, starts remain significantly lower than last year for a third consecutive month. The situation is unlikely to change in the short term, as the industry struggles to get back on its feet whilst being continuously battered by harsh headwinds. Commenting on the results, Glenigan Economist, Drilon Baca, says, “Unsurprisingly, our latest data shows project-starts remain low, with continued economic uncertainty leading to market stagnation, prolonging delays across the industry. Like the March Index, we haven’t seen the traditional ‘spring uptick’ boost starts this month. Investor confidence is at an all-time low, resulting in a general reluctance to move projects to site. The situation is likely to persist until the autumn when a new Government is in place and conducts a long-anticipated spending review. “However it’s not all doom and gloom, there are some glimmers of hope on the horizon, with a number of non-residential verticals showing signs of improvement, including Community & Amenity, retail, and health, all of which were up on last year. Regionally, Northern Ireland was the standout area, posting growth against both periods. Taking a closer look at the sector verticals and regional outlook… Sector Analysis – Residential Residential construction experienced overall decline in the three months to March as starts fell 27% against both the preceding period and 2023 figures. Continuing on a downward trajectory, social housing performance was particularly weak, with starts down 43% against the preceding three months and 40% compared with the previous year. Private housing also dropped back, with work starting on site falling 22% against the previous three-month period and plummeted 24% on 2023 levels. Sector Analysis – Non-Residential Performance was mixed for non-residential verticals. Community & Amenity project-starts experienced an impressive growth period, increasing by 36% against the previous three months to stand 19% up on a year ago. A boost to the vertical was partially delivered by a £79 million prison extension project in Shaftsbury, Dorset. It was the only vertical to experience growth against both periods. Retail project-starts were in decline over the Index period, with a fall of 13% during Q.1. However, there was a modest value increase of 1% against the previous year. Utility starts decreased 21% against the preceding three months but also saw a modest increase against 2023, up by 2%. Similarly, health starts experienced a fall of 13% against the preceding three months, but advanced 26% on the same period last year. In contrast, education experienced a mixed period, up 3% compared with the last quarter but down 17% on a year ago. Elsewhere the sector continued to slump. Industrial starts remained lower than 2023 levels, decreasing 22%, and falling 15% during the three months to the end of March. Civil works fared particularly poorly, with the value of project-starts declining 34% against the preceding three months, to stand 26% lower than a year ago. A significant driver for the decline was poor performance in infrastructure, which remained 42% behind 2023 levels, with work starting on-site also slipping back 43% against the last quarter. Hotel & Leisure and office construction-starts were also down against both the previous quarter and the previous year. Regional Analysis Northern Ireland was the strongest-performing region in the UK, with project-starts increasing 44% against the preceding quarter, to stand 28% up on this time last year. Here, growth was accelerated by the £44 million development of the Hamilton Dock Hotel in Belfast. The outlook for the East of England was also optimistic. It was the only other region to experience growth against both periods, up 13% on the preceding three months, as well as 25% on the previous year. Growth in the region was helped by the £74 million commencement of a 246 residential unit development in Maldon, Essex. London experienced a 23% decrease against the preceding three months and remained 18% down against the previous year. The West Midlands experienced particularly poor performance, with the value of project-starts falling 56% against the preceding three months and by 45% compared with the same time last year. This was the steepest decline of any region. Work starting on site in the East Midlands (-49%), Wales (-33%), and Scotland (-25%) all remained distinctly behind 2023 figures. Every other region of the UK experienced a weakening in project-starts against both the previous quarter and the year before. To find out more about Glenigan and its construction intelligence services click here. Building, Design & Construction Magazine | The Choice of Industry Professionals














