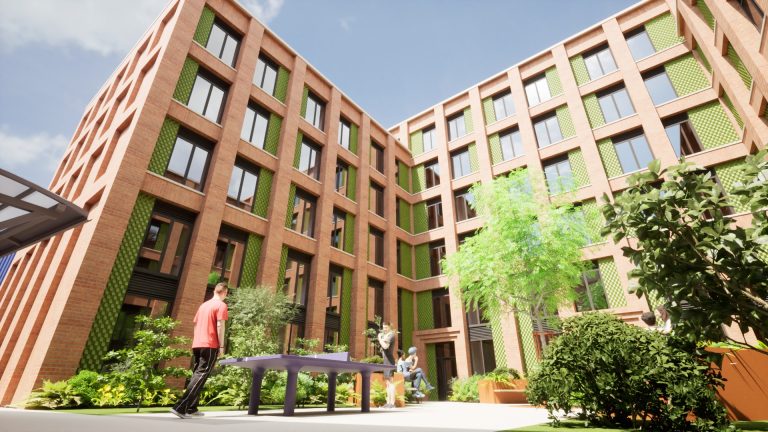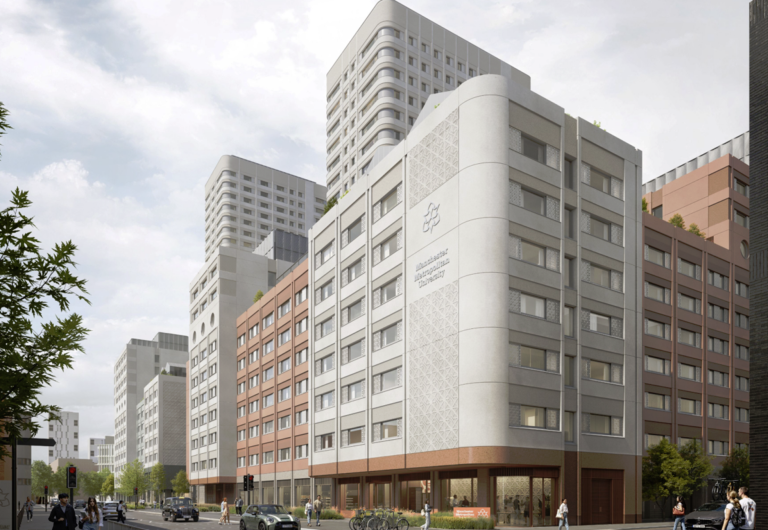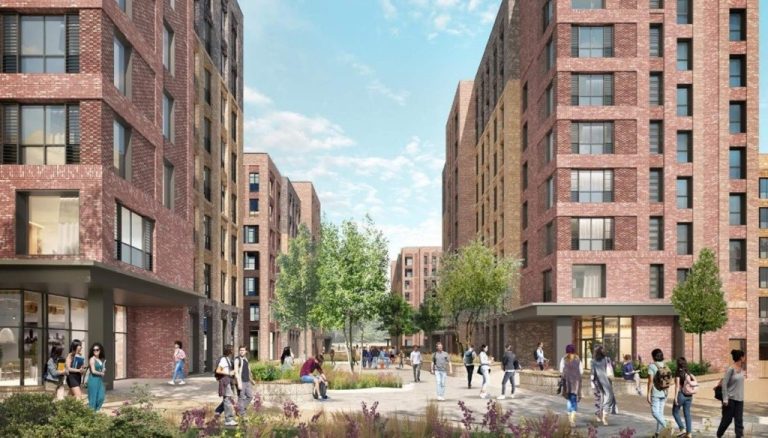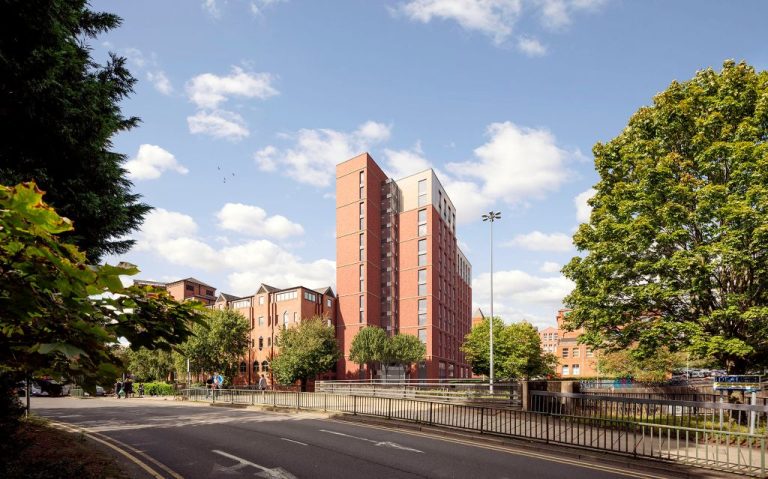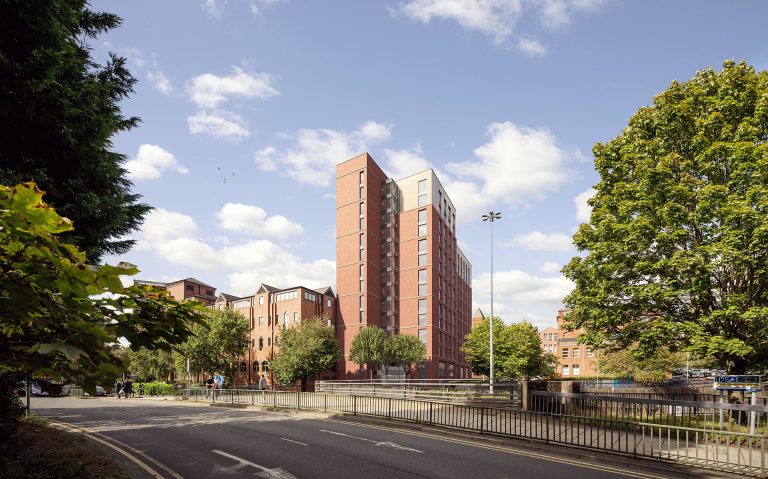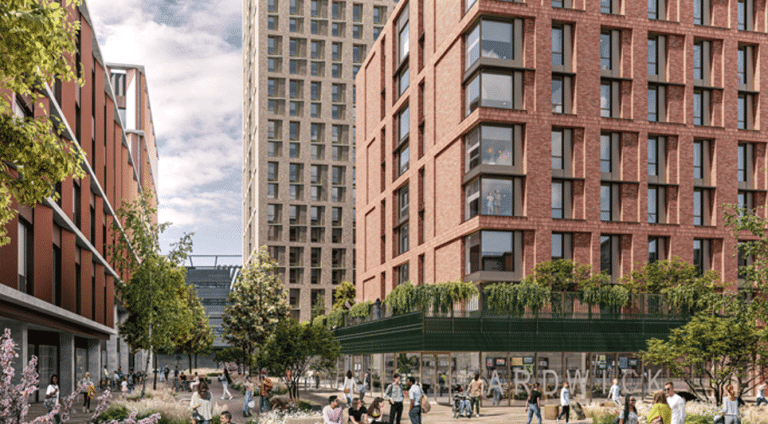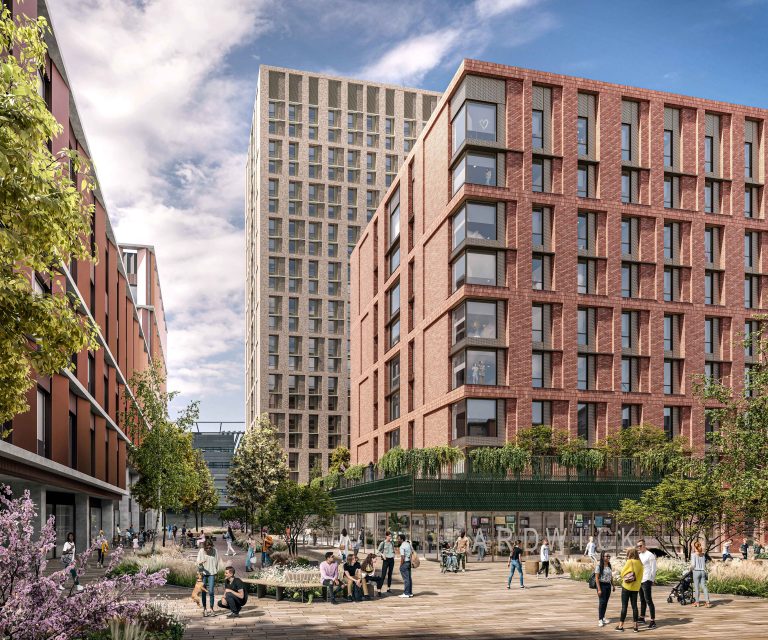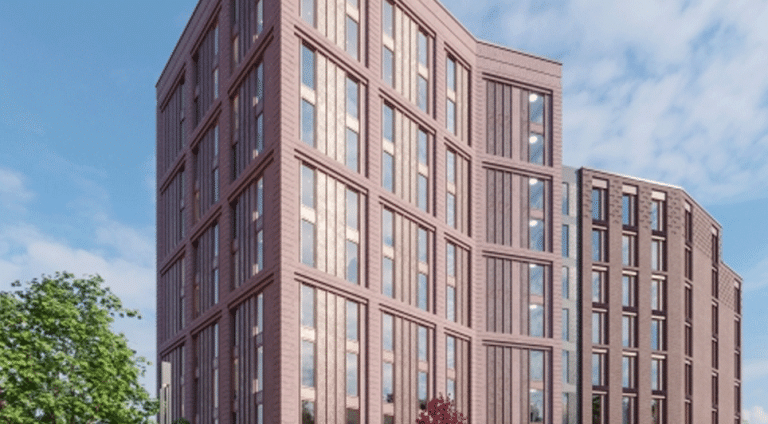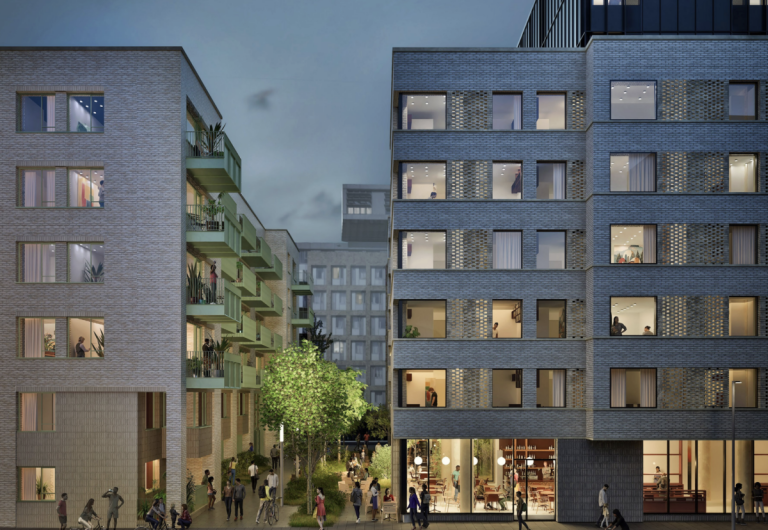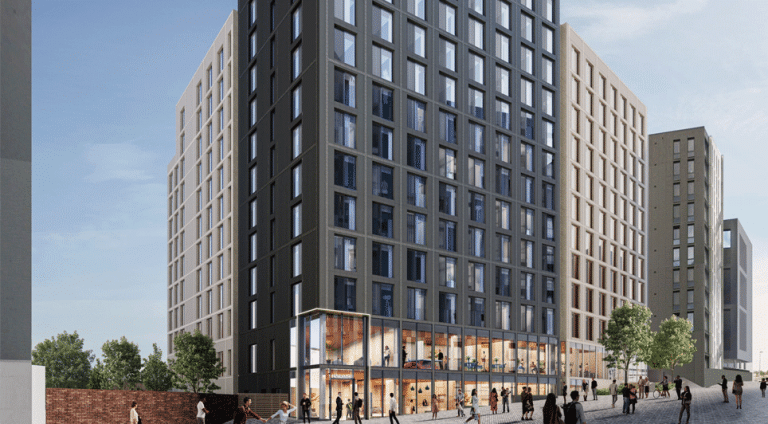McLaren Property, the leading residential and student accommodation developer, have formally appointed McLaren Construction Midlands and North as main contractor for the landmark Upper Brook Street student accommodation development in Manchester. The project marks the second major scheme in the city where the two McLaren divisions are collaborating, following their successful partnership on St Gabriels Court. Early works have been progressing at pace, with both tower cranes now fully installed onsite. Ground clearance and preparation works are complete, alongside the installation of temporary site facilities. Piling has also concluded with 219 piles installed and concrete bases formed to support the two new residential buildings and cranes. The team aims to have slip-form rigs assembled before the Christmas period, enabling the concrete frame to commence early in the new year. McLaren Property’s £160m Upper Brook Street development will be forward funded by L&G, a leading direct investor, lender, developer, and operator in residential real estate, with the partnership delivering the purpose-built student accommodation scheme, comprising c.272,854 sq ft across two buildings of 9-storey and 23-storeys, totalling 737 student bedspaces (288 studios and 449 cluster bedrooms) along with a range of shared amenities including a gym, fitness studio and collaborative study and social spaces. Upper Brook Street is just south-east of Manchester city centre, near the Russell Group’s University of Manchester and is part of the Oxford Road Corridor. It is widely acknowledged as a growing hub for students and research. The new student accommodation building will include a community facility, café and new accessible public realm with new trees, and a commitment to achieve high levels of sustainability to include BREEAM excellent, EPC A and Platinum Wired Score ratings. Extensive hard and soft landscaping will create new public realm for residents and the surrounding community. Modern methods of construction will play a central role in the build, and the project incorporates a full concrete frame with fully unitised prefabricated concrete panels, complete with integrated brickwork and windows to drive efficiency and quality. Bathroom pods manufactured off-site by Walker Modular will further streamline delivery. The project is targeting BREEAM Excellent and an EPC A rating, with completion set in time for the 2028 academic year. Alongside its technical and environmental ambitions, the scheme places strong emphasis on social value and the project team is partnering with local community groups and the Salvation Army to deliver initiatives that exceed contractual social value commitments. Luke Arnold, Regional Director at McLaren Construction Midlands and North, said: “We are delighted to be appointed to deliver this important scheme in the heart of Manchester. Upper Brook Street represents not only a significant investment in the city’s student living offer but also an opportunity to showcase high-quality construction, modern methods of delivery, and meaningful social value.” David Atherton, Divisional Managing Director at McLaren Property, said: “This is the second project we are delivering alongside McLaren Construction in Manchester. We are excited to bring forward another best-in-class student accommodation development, adding to our strong pipeline across the UK. As we move into the delivery phrase, all those involved in the project are fully focused on completing an exemplary building, one that the McLaren teams and the city can be very proud of.” Building, Design & Construction Magazine | The Choice of Industry Professionals
