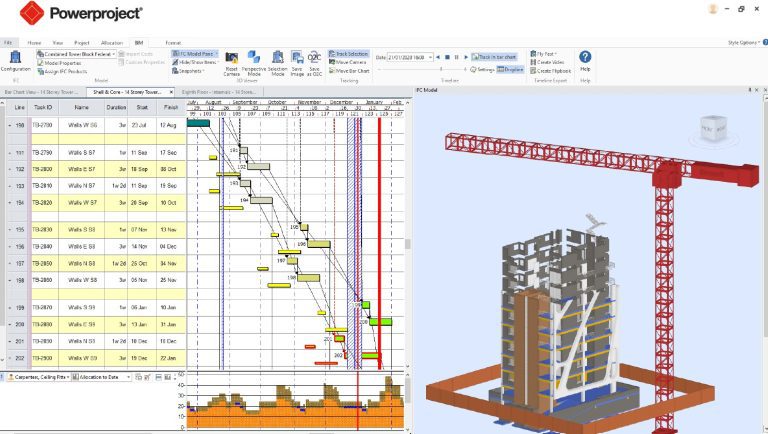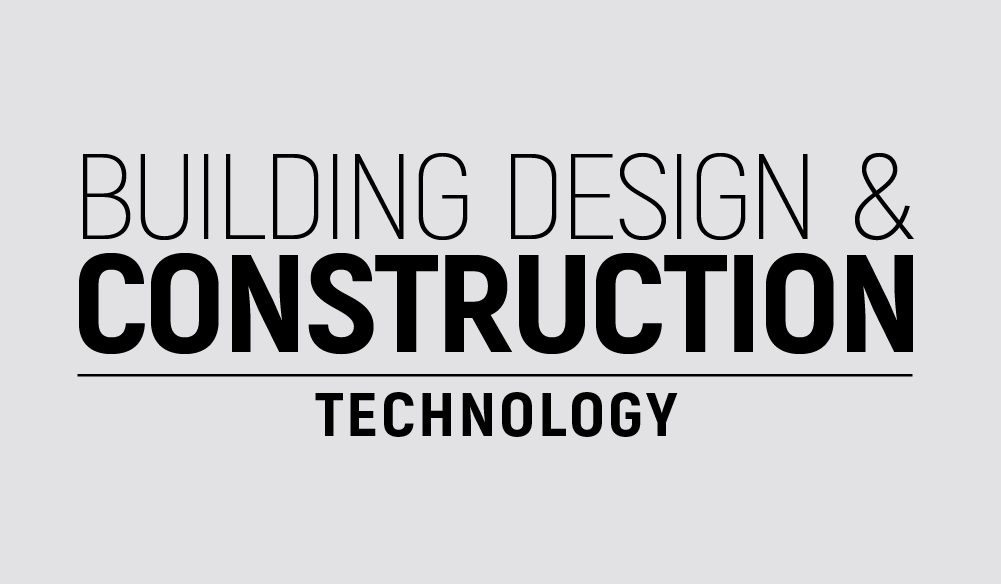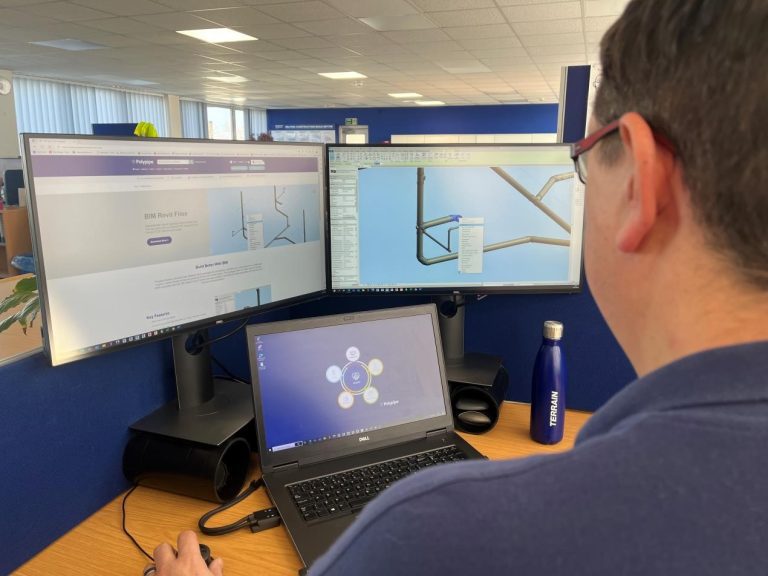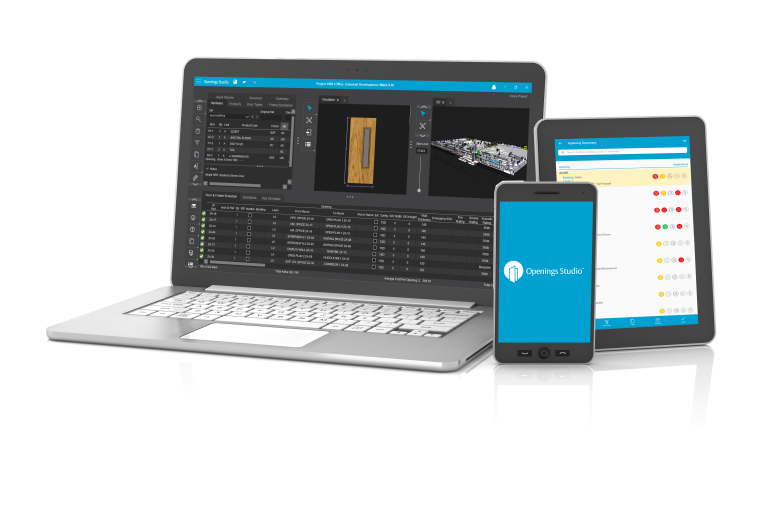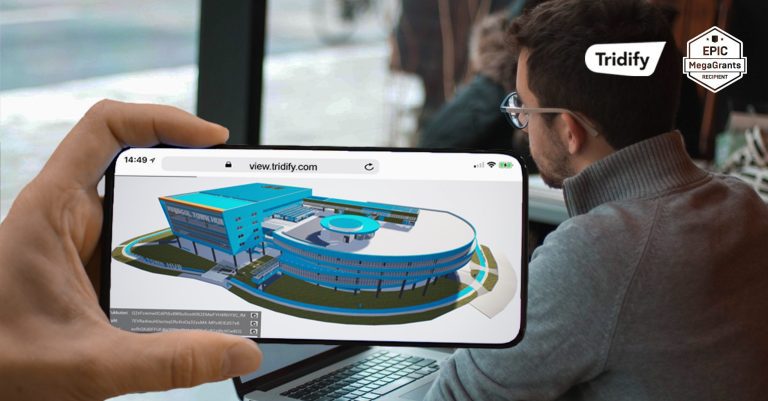4D BIM has long been hailed as the ‘magic bullet’ for project planning within digital construction, yet outdated perceptions have prevented the process from reaching its true potential. Now a new wave of thinking on the concept is revolutionising the sector’s approach. Mark Chapman, Head of Innovation at Elecosoft, explains why the technology is at its ‘genesis moment’ and why it marks a new chapter in digital scheduling and project delivery. The notion of 4D BIM is not a new idea within digital construction – it’s potential to achieve greater precision on construction timelines and minimise financial risk is well known by business leaders and planning teams alike. Yet despite high levels of awareness, the way 4D is currently being used remains fundamentally flawed. A reliance on outdated ‘2D’ processes and a lack of understanding of 3D models as effective planning tools has meant that 4D BIM has a perception problem – it’s no longer being seen to add ‘value’ to construction projects. However, this is all about to change as teams look to ‘actively’ use 4D models to plan and forecast, updating as they evolve, rather than ‘passively’ using the designs as a visualisation tool. It’s an approach that, at its core, is objectively different to common working practices around 4D BIM. Yet despite going against the grain, it’s proving to be a ‘game-changer’ in terms of project deliverables – reducing risk and project overrun whilst increasing bottom lines. 2D tool in a 4D world To understand why passive 4D BIM needs to evolve, we must first take a look at the sector’s current approach to project forecasting and its use of 4D BIM. As it stands, construction teams are still opting for inaccurate planning methods. ‘2D’ Gantt chart-style formats, initially form the basis of 3D models. 4D BIM is then possible by integrating project scheduling information, turning 3D models into detailed planning tools. The issue is that once projects progress, 4D BIM is quickly abandoned in favour of the ‘tried and tested’ but ultimately flawed ‘2D’ format. Should a client then request an updated 4D model further down the line, planning teams must then scramble to obtain a revised version. Previously, this has been a costly and timely exercise – as well as an illogical one. It also means that 4D BIM is reduced to a mere visualisation tool. Not only does this create unnecessary expense for stakeholders, but for planning teams, it overlooks 4D’s ability to understand construction timelines and calculate risk. It’s 4D for the sake of it – or as I prefer to term it ‘Hollywood 4D’. The process of creating 2D Gantt charts can, in itself, take months, depending on the complexity of the project. Major infrastructure projects such as airports or nuclear power stations for example, require the creation of hundreds of data fields, each containing project specifics. This ‘2D’ approach also requires time-intensive manual input from across multiple teams, be it the architect, engineer or contractor. This ‘lo-fi’ approach then fails to record the level of detail and nuance needed at each stage of construction. Staying active This is where what we at Elecosoft call Active 4D® comes into its own. By splitting it into two chains of thought – ‘passive’ and ‘active’, the sector is turning 4D BIM on its head. Passive being the use of a 3D model simply to visualise plans once data has been manually entered. Active on the other hand, takes a more dynamic stance and is fundamentally different. This works by using the 3D model during the entirety of the planning process to ensure that the programme is correct, first time around. It also allows for a deeper level of information to be attached to design plans, using data linked to digital objects for greater oversight and future gazing. In the end, it means greater precision around risk and cost calculations as well as a more informed client, who understands the necessary timeframes for completion. The root of the issue Given that the industry’s approach to project planning and scheduling hasn’t seen meaningful change in nearly a decade, it’s no surprise that widespread project overrun is now standard practice. In fact, a study by Cornerstone Projects, an underground utility provider, found that the main cause of project overrun in 2022 was poor original planning and unrealistic scheduling. What’s more, some nine in ten construction professionals had experienced project delays last year – a rise of 6% since 2016. If the sector is serious about fixing its productivity problems, then methods such as active 4D should be embraced with open arms. It also presents another opportunity – the chance for construction leaders to become early adopters and spearhead this new, innovative approach. By doing so, businesses may be able to ‘unlock’ the answer to time, money and risk, which is stifling construction growth. At a time of wafer-thin profit margins, 4D BIM, or more specifically, ‘Active 4D’, could be the tech they’re looking for. Building, Design & Construction Magazine | The Choice of Industry Professionals
