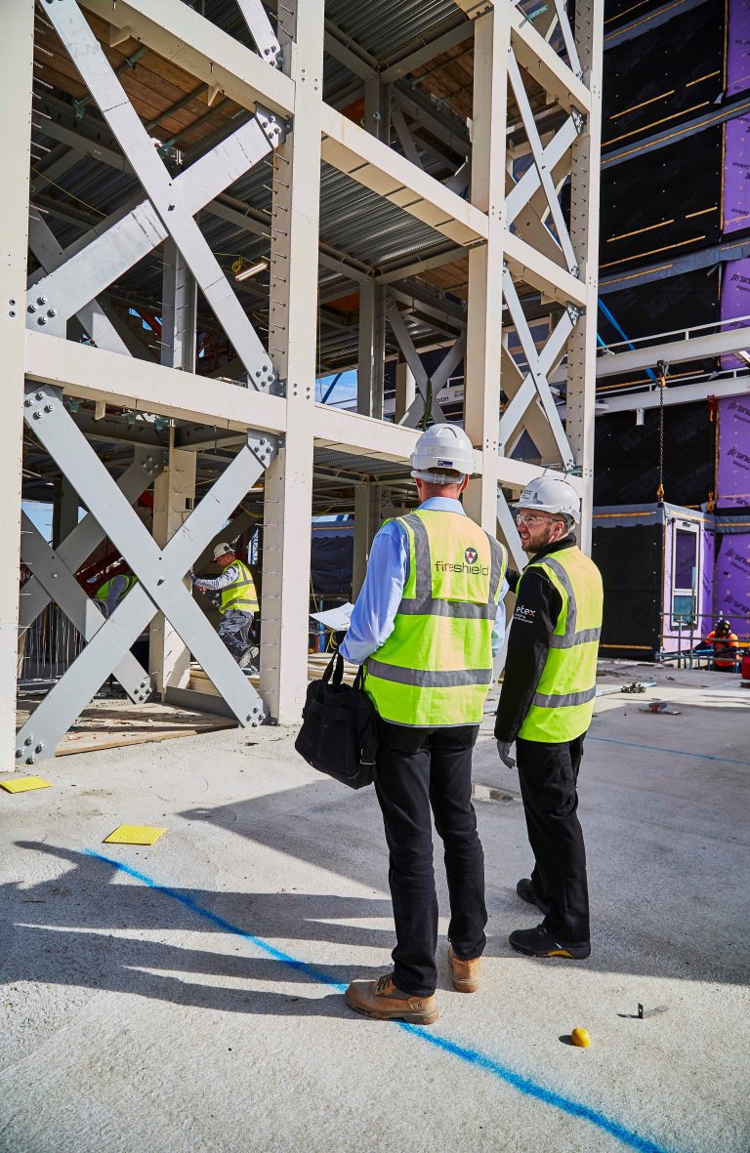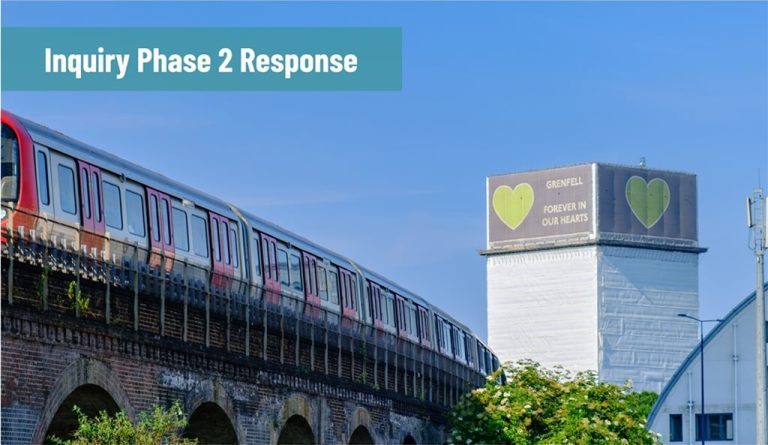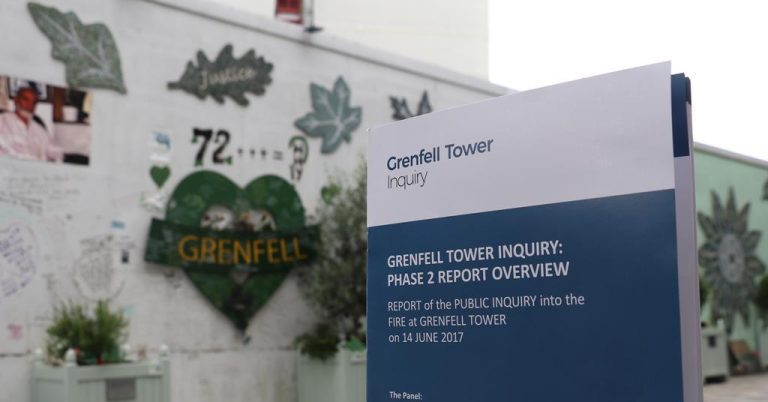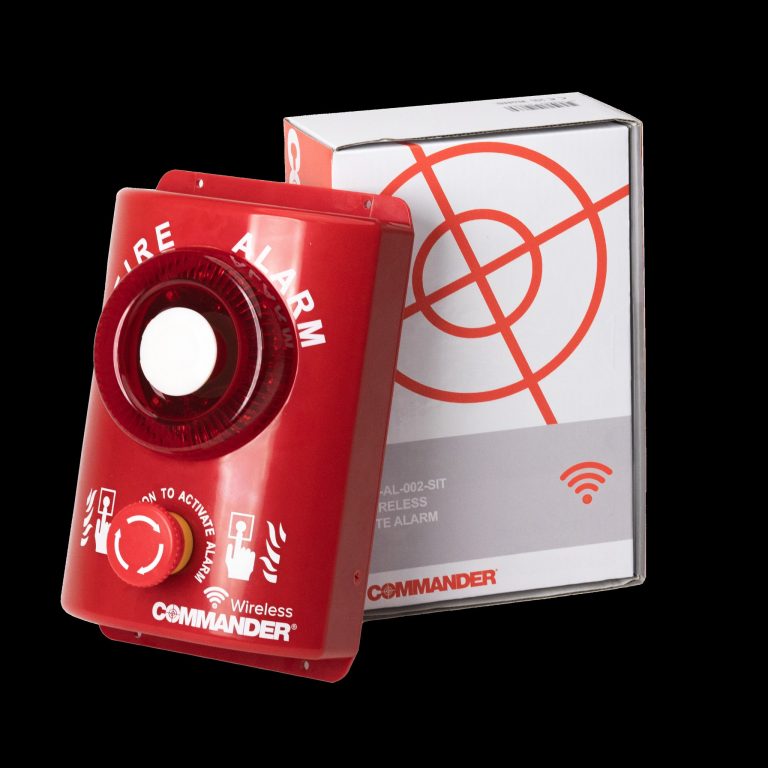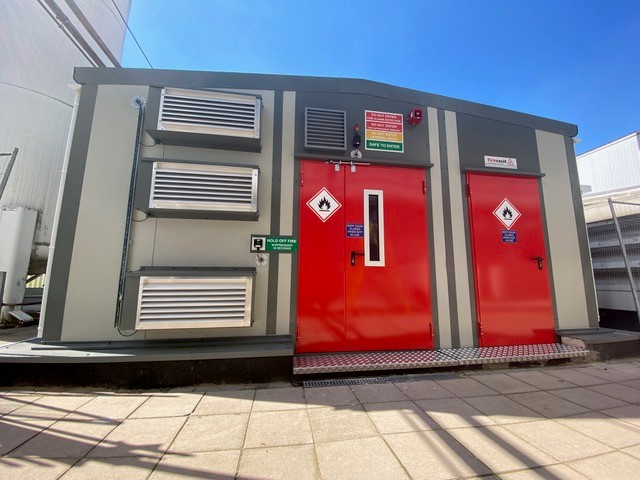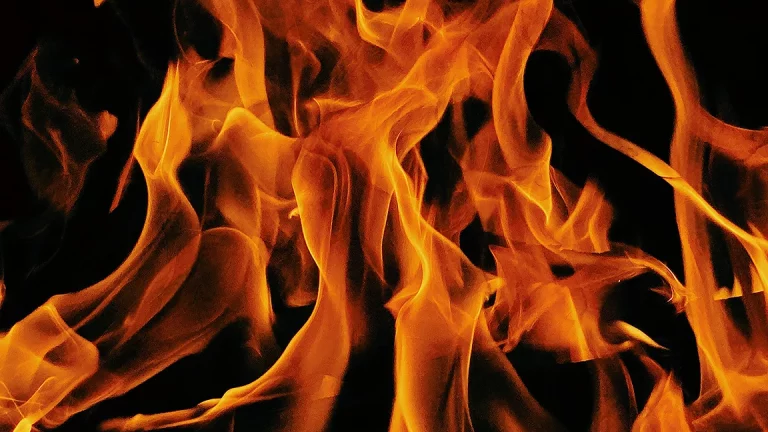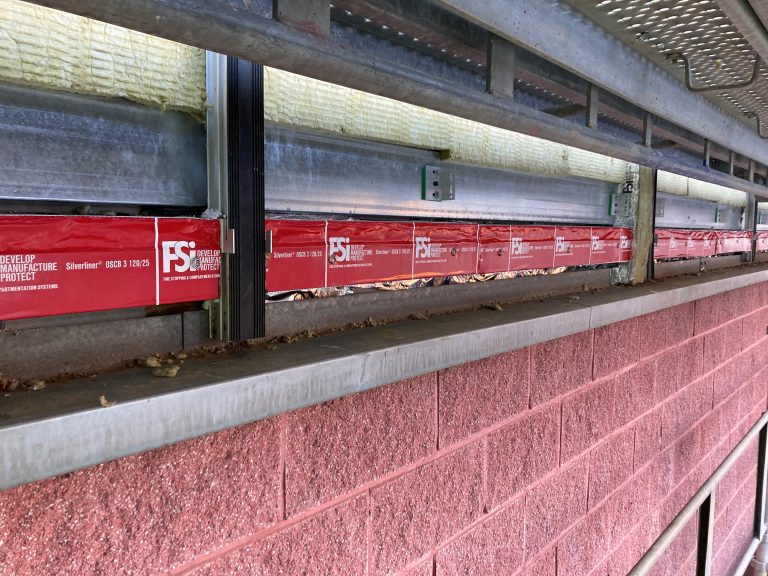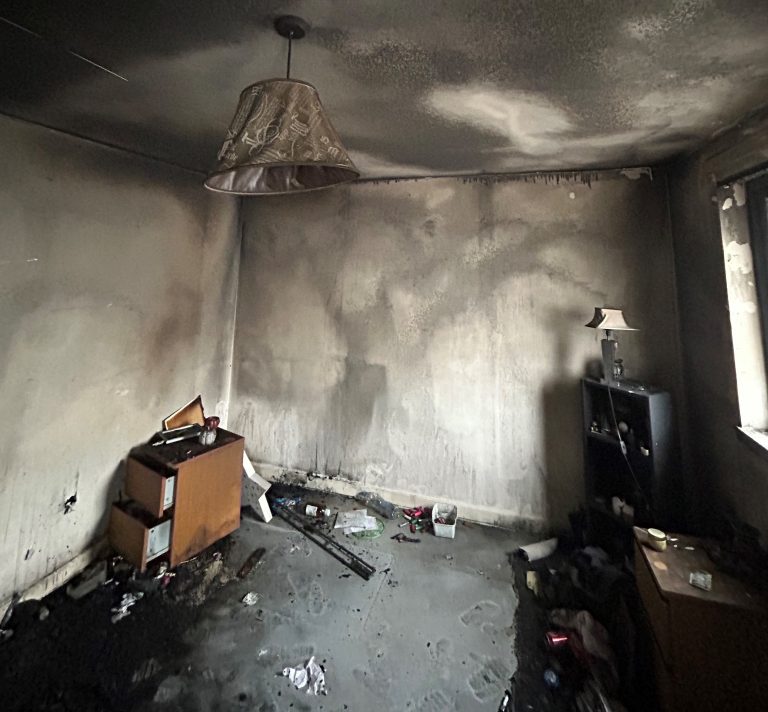Mike Brodie, Managing Director of Chemstore UK, outlines the critical differences between fire-rated and fire-resistant storage and emphasises the importance of correctly distinguishing between them. As the UK experiences increasingly extreme weather patterns and record-breaking temperatures, the importance of proper fire safety measures has never been more critical. With rising temperatures and heatwaves becoming more frequent, the risks associated with improper storage of flammable materials are amplified. This makes it imperative to understand the difference between fire rated and fire-resistant storage, as the consequences of getting it wrong can be devastating. When it comes to protecting valuable or hazardous items, the terms “fire-rated” and “fire-resistant” are often used interchangeably. This common misunderstanding can lead to dangerous consequences, especially when products that require fire rated storage are mistakenly placed in less effective fire-resistant units. To avoid these pitfalls, it’s crucial to understand the differences between the two and why choosing fire-rated storage from trusted experts like Chemstore is essential. Understanding Fire Rated vs. Fire Resistant Storage The confusion often starts with the assumption that “fire-rated” and “fire-resistant” are synonymous. Many believe that a fire rating simply means the storage unit can stop the passage of flames. However, the reality is more complex, especially when safety is on the line. Fire-resistant storage typically refers to materials or structures that can physically resist the passage of flames but this falls well short of the rigorous standards required for fire-rated storage. Fire-rated storage, is designed to not only resist passage of flames but also to control the internal temperature of a storage module, preventing thermal heat transfer that could ignite the contents within. According to HS(G)51, an essential guideline on fire safety in the workplace, fire walls (and by extension, fire rated storage units) must be imperforate and provide a minimum of 30 minutes of fire resistance in terms of integrity, insulation, and load-bearing capacity where applicable. This means that a fire-rated storage unit must be capable of maintaining its structural integrity, insulating against heat, and bearing loads even under intense fire conditions. In terms of spotting the difference between a fire-resistant panel and a fire-rated panel, a fire-resistant panel made of single sheet steel is thin, smooth, and solid, often with a shiny or matte finish but lacking visible insulation. Its primary function is to resist flames, but it provides minimal insulation and may warp or fail under intense heat. In contrast, a fire-rated panel featuring non-combustible insulation such as Rockwool is much bulkier, with insulating material encased between protective layers. This panel offers superior structural integrity and high insulation performance, effectively delaying heat transfer and maintaining a barrier against flames for extended periods. The key differences are in thickness and construction, which impact how each panel performs in fire situations. The importance of temperature control in fire-rated units One of the critical benefits of a fire-rated storage unit is its ability to control the temperature inside the unit. This feature is often overlooked but is vital in scenarios where the stored materials are sensitive to heat. In the case of highly flammable substances or lithium-ion batteries, even a slight increase in temperature can lead to disastrous outcomes. The assumption that stopping flames is enough to protect the contents of a storage unit can lead to tragic mistakes. For instance, a single-skin metal box, which many mistakenly believe to be fire-rated, offers minimal insulation. In direct sunlight or during a fire, such a box can act like an oven, leading to the overheating and possible ignition of the materials inside. This risk is especially pronounced during hot weather when ambient temperatures can already push the limits of what stored items can safely endure. It is good practice to maintain lithium-ion batteries at 19°C ±1.5°C to maximise safety yet is not possible for a single skin storage module to provide this level of environmental control as it will consistently overheat and freeze throughout the year. The dangers of mislabelling and the importance of expert advice A significant issue in the UK market is the influx of products labelled as “fire-rated” without meeting the necessary standards. Many of these products are sold based on the misconception that fire rating merely involves preventing flames from passing through. This misunderstanding can lead to businesses and individuals purchasing storage solutions that are woefully inadequate for their needs. The consequences of using improperly rated storage can be severe. In the event of a fire, a unit that does not provide sufficient insulation and temperature control can allow heat to build up inside, potentially causing primary containers to fail and lead to the release of harmful fumes, or the destruction of critical materials. To ensure safety, it’s imperative to purchase fire-rated storage from trusted experts like Chemstore. We are a BSIF Registered Safety Supplier and our products are designed and tested to meet the rigorous requirements set out in HS(G)51, ensuring that you have the highest level of protection. Conclusion Understanding the difference between fire rated and fire-resistant storage is not just a matter of semantics—it’s a matter of safety. In scenarios where the contents of a storage unit are sensitive to heat or flammable, relying on inadequate storage can lead to catastrophic consequences. By choosing fire rated storage solutions from reputable providers like Chemstore, you can ensure that your materials are protected not just from flames, but from the heat that can be just as deadly. Don’t take risks with fire safety; understand what you’re buying and why it matters. For more information, visit www.chemstore.co.uk Building, Design & Construction Magazine | The Choice of Industry Professionals
