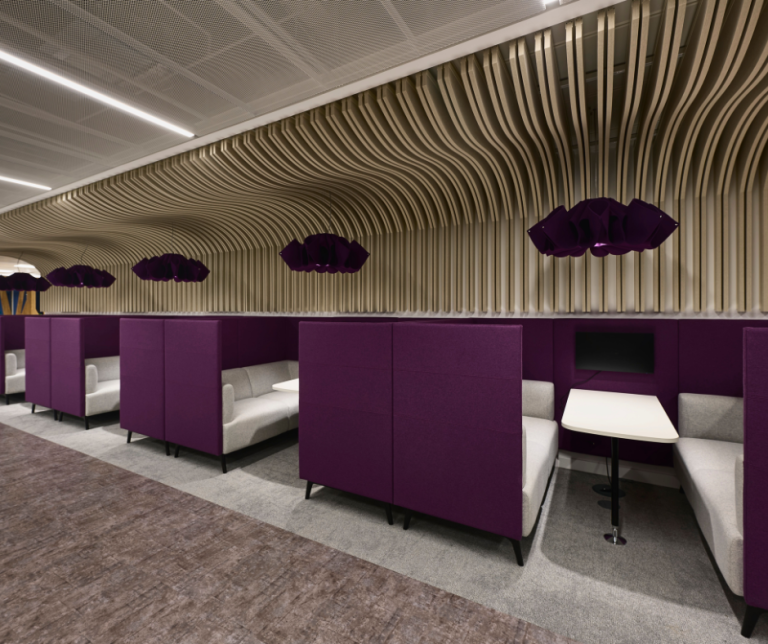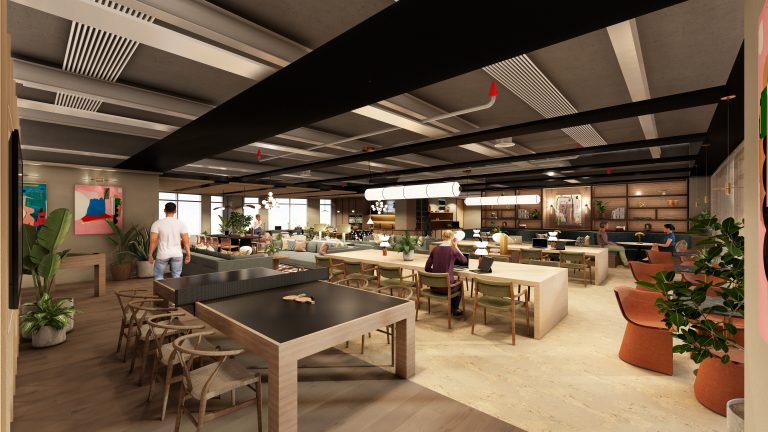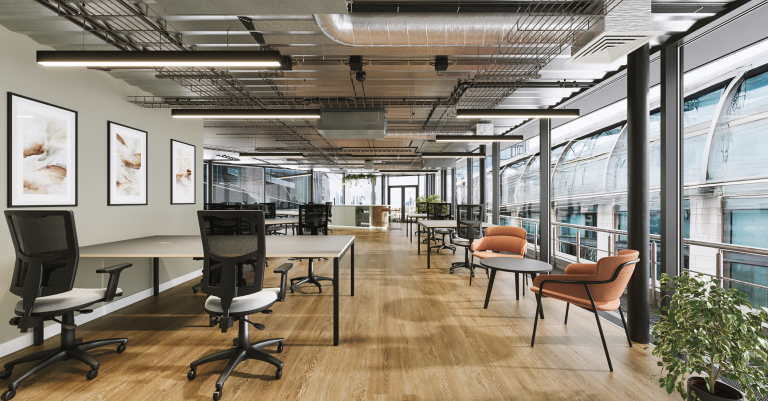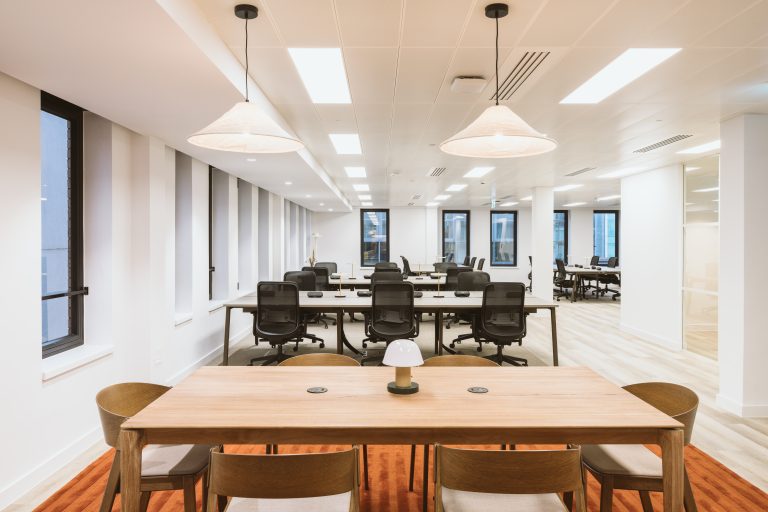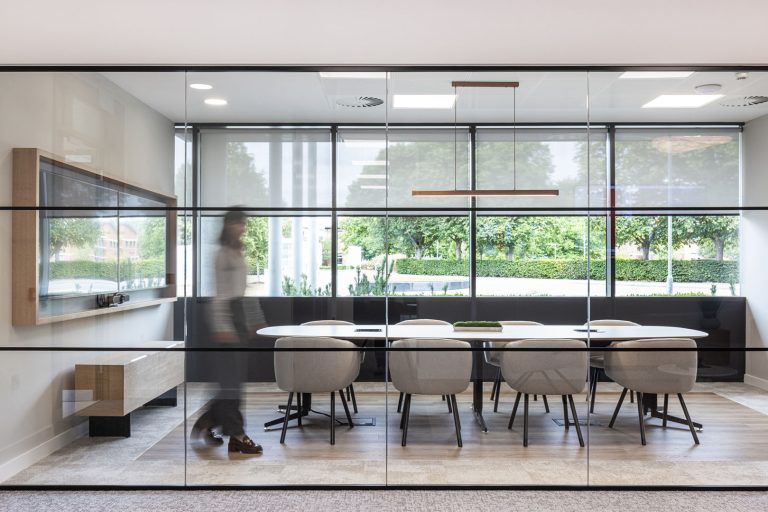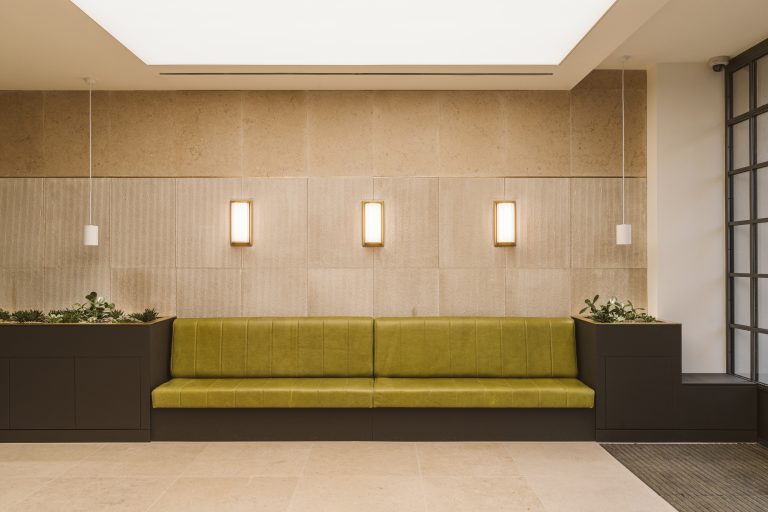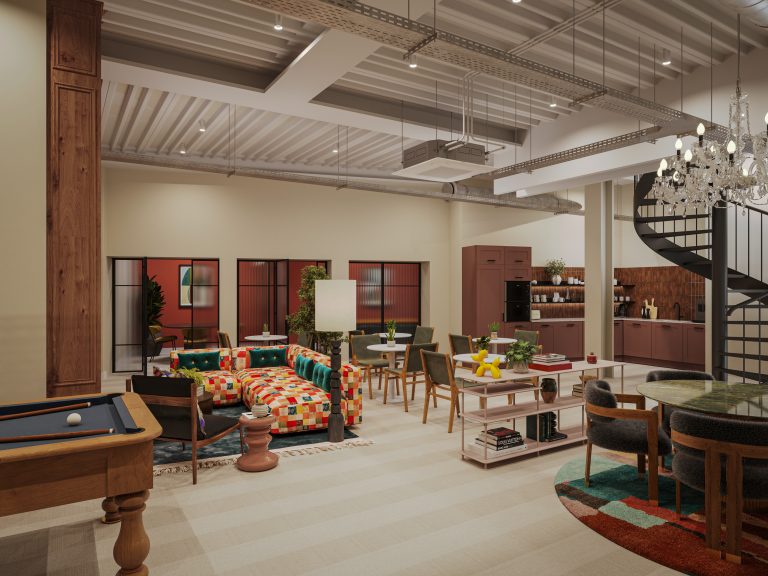Located right in the centre of Birmingham’s prime business district, 81 Colmore Row, a Grade II listed building, has been fitted out by Thirdway on behalf of client Kinrise. Taking its design cues from the rich history and heritage features of the building, this 27,657 sq ft mixed CAT A & CAT A+ space offers unique, stand-out office spaces in the UK’s second city. Heritage as a starting point 81 Colmore Row (formerly The Chatwin Building) was designed by Julius Alfred Chatwin and completed in 1862 – it was originally designed as a library, but instead became the Joint Stock Bank, and then Lloyds Bank. As such the building boasts many traditional features such as the Corinthian columns, and an arcade of arched windows on the façade. Taking these heritage features as a reference point, Thirdway aimed to create a seamless cohesion between the exterior of the building, and the newly fitted out interiors. Rich textures and muted tones The use of rich textures and muted tones, and understated lines allowed the heritage features to take centre stage. This is seen in the reception area, where dark natural wood frames the reception desk, and is crafted in a rounded shape, mimicking the shape of the arched windows of the building. This shape is continued subtly throughout the reception, as seen in the rounded furniture and even the light fixture. Focus on contemporary While the design in part paid homage to the heritage features, it also had to deliver a contemporary feel as Kinrise’s brief was to create high-end, modern workspaces that would attract and impress the right tenants. To achieve this, contemporary styling was used through with the placement of bespoke modern art prints, abstract sculptures, and brightly coloured furnishings that brought freshness and modern feel to contrast with the traditional architectural features. An example of this is on the first floor CAT A+ space, where the welcome area features statement seating, adding a pop of colour to the neutral, timeless space. Standing out from the crowd Thirdway’s challenge was to create spaces that really stood out from other premium workplaces in the commercial district. The fourth floor exemplified this ambition, with a full-service space designed with earthy tones and clean, modern lines to offer complete versatility; whether it was used for daytime meetings and client hosting, or as an adaptable canvas for evening events. Enhancing this vision further, is ‘The Library’ on the third floor, which offers a contemporary communal workspace inspired by the building’s former life as a public library. Thoughtfully designed for informal meetings or as an inspiring alternative to open-plan seating, it features a striking gallery wall of modern art, brought to life with rich reds and browns that unify the space and encourage creativity. Flexibility for landlord and tenant To give ultimate flexibility for Kinrise and its tenants, Thirdway devised an adaptable floorplate that offered a choice of CAT A and CAT A+ spaces within the building. Integrated in the interior fit out were larger fully-fitted spaces that allowed businesses to move in straight away, as well as CAT A floors that were ready for customisation, so that tenants could personalise their own space. Thirdway also designed the second and third floors as CAT A+ spaces with smaller floorplates. These were designed to accommodate a variety of business needs, making them particularly suitable for smaller organisations or creative studios. Each of these compact yet highly functional layouts included open-plan desk areas, phone booths, a tea point, a communal workspace, and a four-person meeting room, as well as a large boardroom. Design-wise they focused on enhancing the heritage features, while opting for natural materials and a gentle colour scheme. This blend of design and amenities ensured a versatile workspace environment which is adaptable and appealing to businesses of all sizes. “Having the opportunity to work on an important heritage building in the heart of Birmingham was a great privilege for the whole Thirdway project team. Delivering on Kinrise’s brief to create high-end, sought after contemporary, flexible CAT A & CAT A+ workspaces without detracting from the heritage features of the building was a challenge that we relished. We believe we have created something unique that will enhance the business district of Birmingham, bringing in new, dynamic businesses and occupiers,” said Abi Munslow. Building, Design & Construction Magazine | The Choice of Industry Professionals
