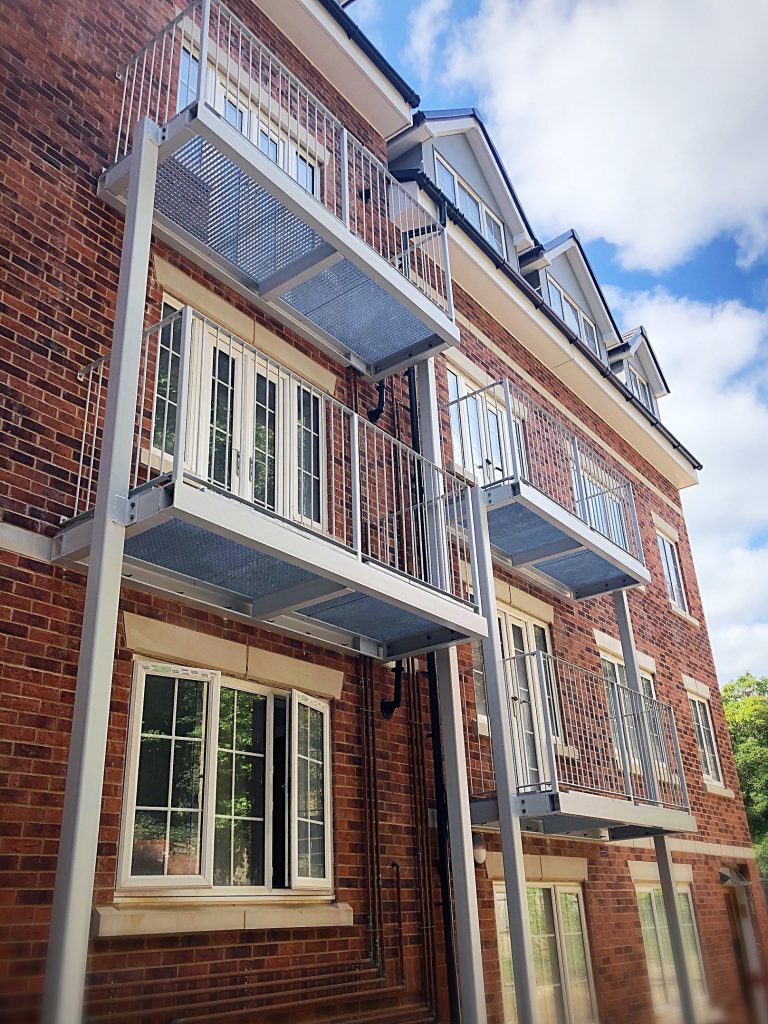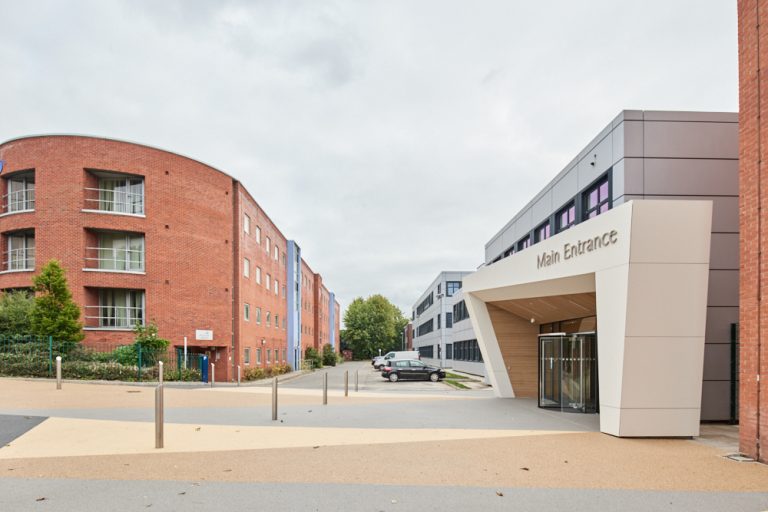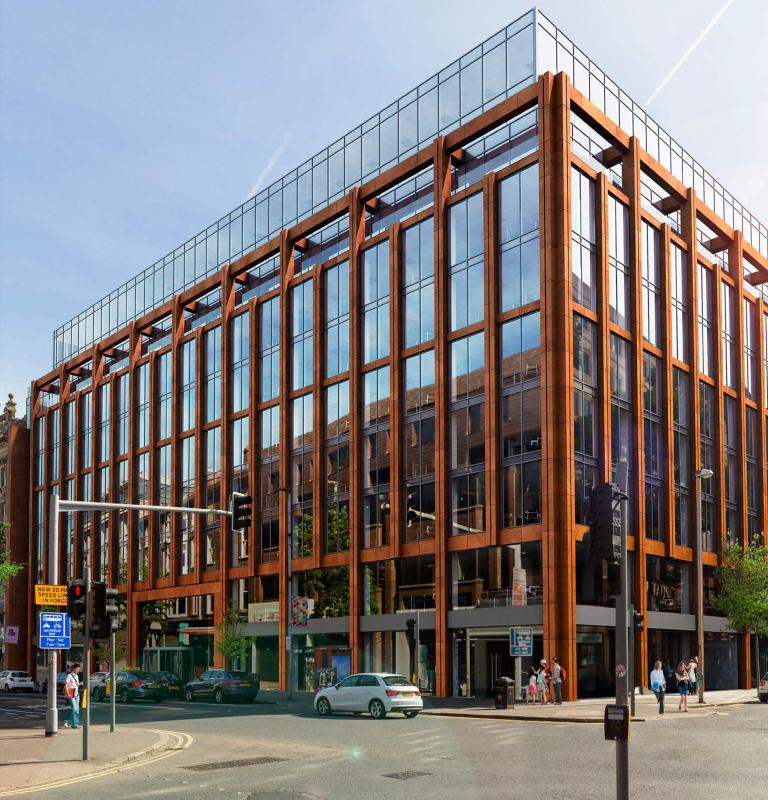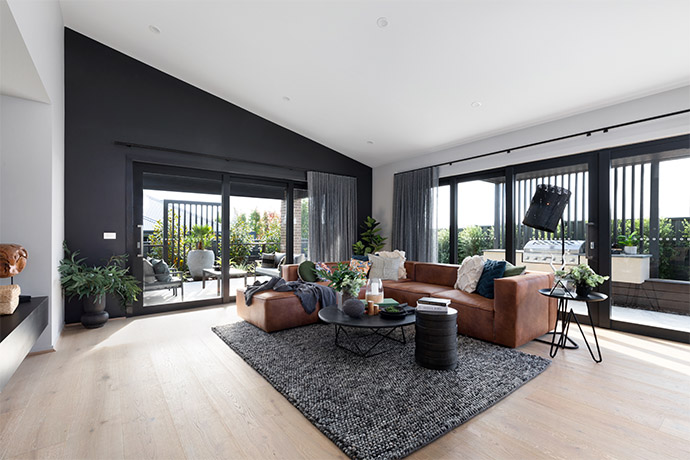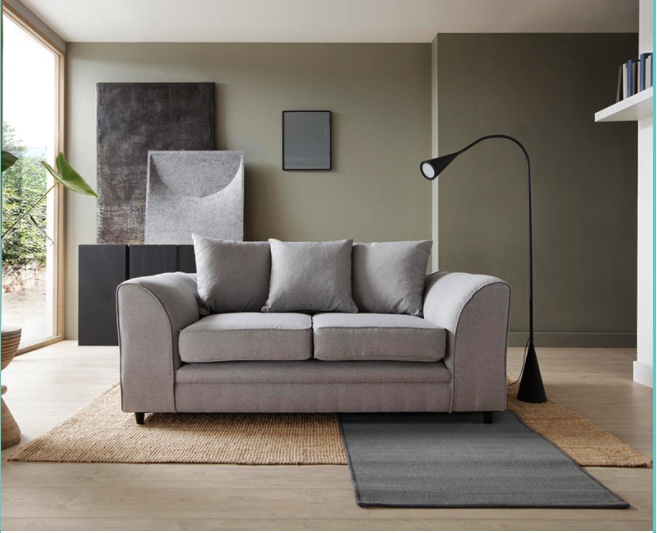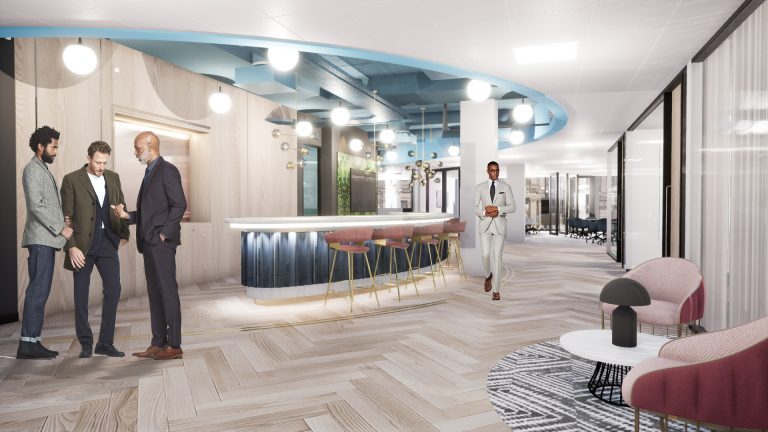If you have always been interested in arranging home furniture and you think that you have an eye for picking out classic décor pieces, an interior designer degree might be ideal for you. However, before you go down that road, here is an analysis of all the pros and cons you should go through. Element of creativity If you are working in a job which does not align with your creativity level and feels monotonous, it is high time you should switch your career path. You will always work well when the job description is right up your alley and serves your passion. If you are driven by creativity and freedom to perform, jobs in interior design are your best bet. You thrive in this industry using your style as your unique selling point. Isabel Goodwin, an interior designer who cooperates with EduJungles states that this field is a great opportunity to showcase your originality and uniqueness. There is nothing wrong to need a little breathing space and incorporate your sense of style in your profession. It can help you stand out of the crowd. Booming Industry With the ever-increasing use of the internet and globalization, people are more aware of trends than ever. The retail interior designing has also skyrocketed with the rapid industry growth rate, making it an ideal degree to get. Applications like Tumblr and Instagram have become an endless source of inspiration for users and have been a catalyst for the demand of home décor items. All of this has given birth to modernization and taken this industry to an exciting height. However, everybody does not have the art and skills to design their interiors professionally and aesthetically. You can be that outside help to bring others’ ideas and expectations to life. This profession is very lucrative and rewarding in the sense that you get to interact with your clients personally. High rate of return When you study interior design and look forward to starting your own business, understand that this field is most likely to give you quick returns for your investments. For most entrepreneurial projects, you have to wait for even years to breakeven, let alone earn profits. For instance, if you are opening up a bakery, you will need a piece of land, baking equipment, raw materials, power source, salaries for employees and a distribution network. An interior designing degree is relatively cheap since you will not require a lot of capital, and assets like equipment and machinery. You work with the budget provided by your clients and receive profit as soon as one project ends. Creativity will be your biggest asset here, and you should capitalize on it to gain monetary benefits. Diverse clientele Careers in interior design are known for enjoying a variety of clients and projects. One day you might be decorating a bedroom in a private house. The next day you will get to do your magic in a restaurant. With every client, you get to work with different styles, colour schemes, spaces and budgets. That is what breaks the monotony and helps you experiment more. You might have a limited vision, but by working with clients from different backgrounds, you will be encouraged to leave your comfort zone and learn more about new techniques and gain experience in foreign aspects. Some people lean more towards contemporary styles, while minimalistic might be your next client’s cup of tea. Thomas Armstrong, an estates manager who cooperates with CustomEssayOrder, claimed that there could never be two similar days with this degree. You will always be learning and moving forward. Drawbacks of Pursuing an interior designing Degree With this freedom, you also face various challenges in this career. The major ones are highlighted below. Uncooperative clients As discussed previously, you get the chance to work with a diverse range of clients. Nonetheless, that might not always be a favourable position to be in. With every client, comes a different set of expectations. Some clients can give you the space to change things up using your own skills and experience; others can be quite controlling and uptight. It is challenging to work in a condition where the client dictates the entire process. Interruption and interference can easily mess with your designing process, which can be a major source of discontentment in your job. You need to incorporate the ideas of others into your work plan in order to deliver the customers what they need and expect. Limited resources Where you do not have to invest out of your pocket, sticking to a client’s budget can be troublesome. You might have a clear vision regarding a project but what good will it be when you cannot afford the resources required to achieve the goal? Often, clients do not get satisfied as they expect a lot even though the allocated budget does not allow so. Operating and handling expenses is never easy. You should be prepared for that before entering this market. Tight deadlines Accommodating strict deadlines is just another challenging aspect of the job. You might be excellent at what you do but performing well under pressure is not everybody’s strong suit. There will be times when you will be expected to deliver in very rushed time. Feeling stressed and anxious will not remain anything uncommon to you. However, you can always master this art with time and experience. You will learn how to perform efficiently with every passing project. All that is required is consistency, patience and hard work. If you think you are capable of doing so, go ahead. Time management Adjusting with your clients’ schedule can often lead to disturbing your own. You need to be customer-centric and keep their needs before yours. If you do not have a family and commitment issues, this job is ideal for you. Otherwise, think this through before opting for it. If you are studying alongside your job, juggling everything will seem next to impossible. You will already be buried under the weight of





