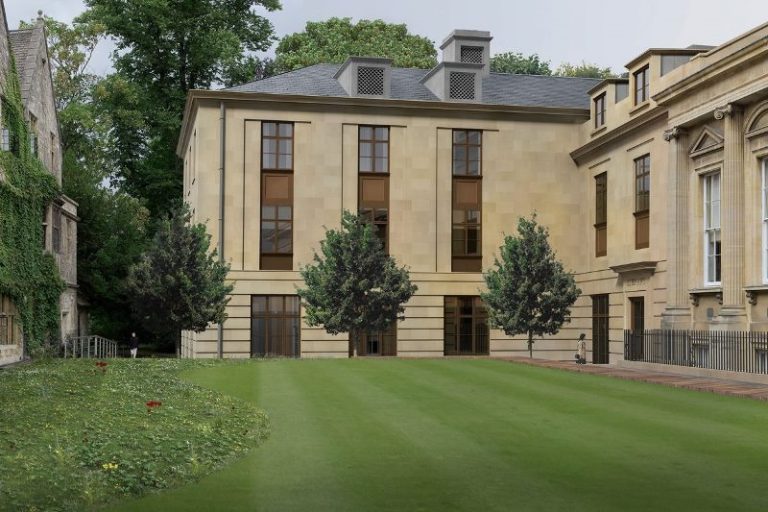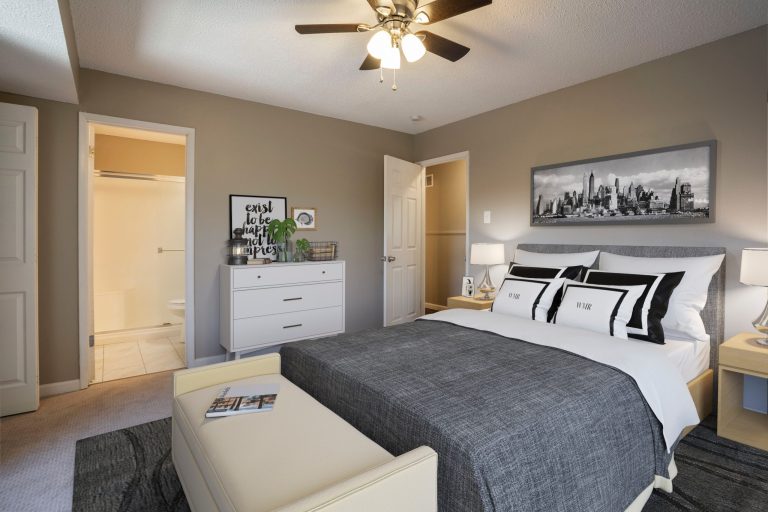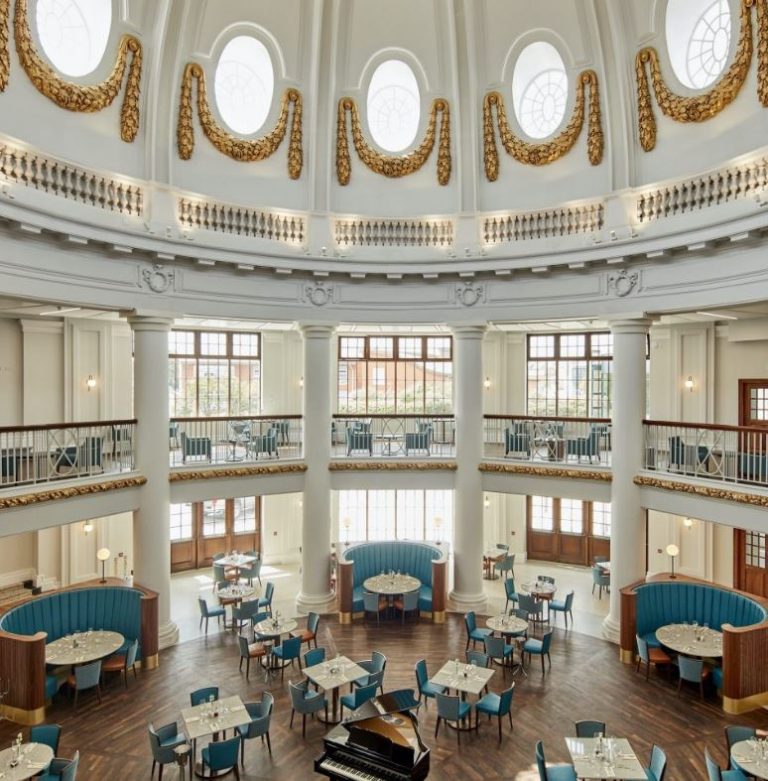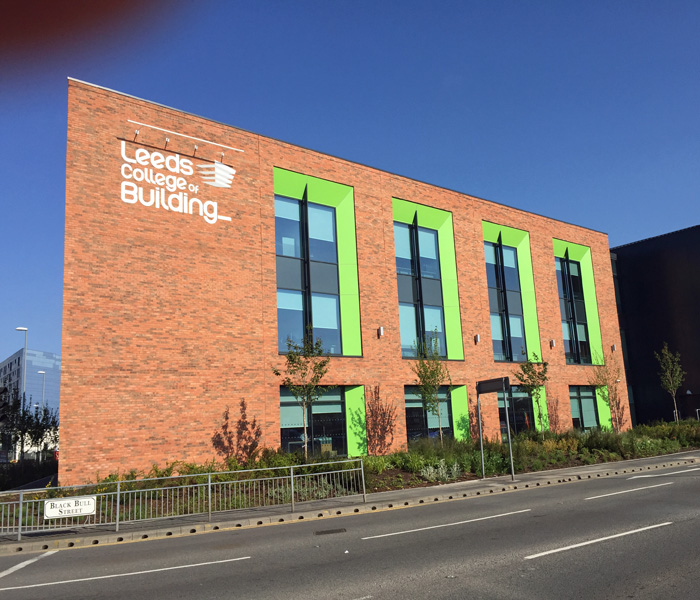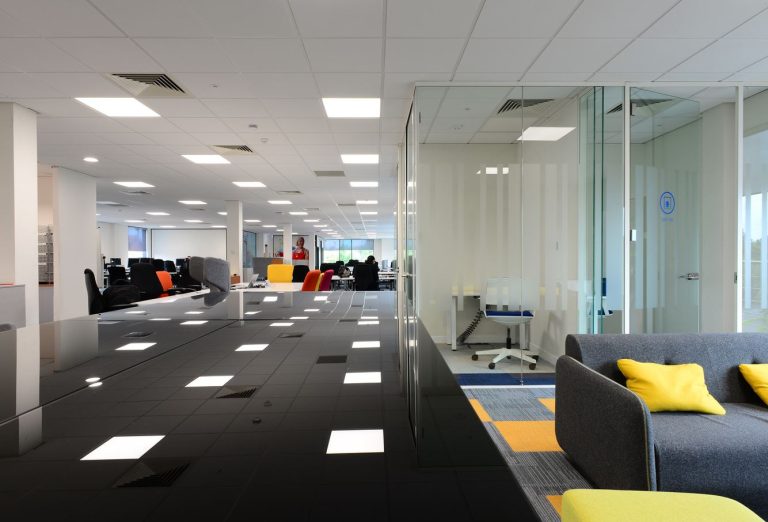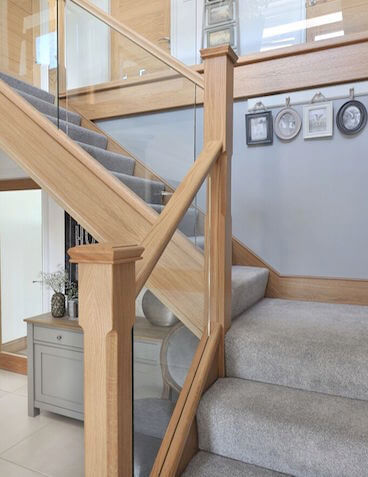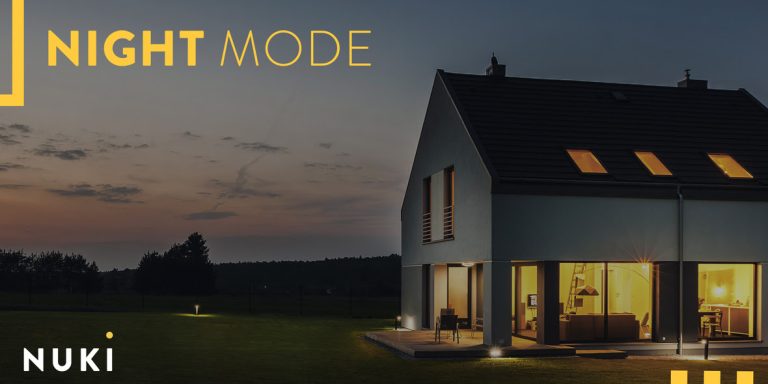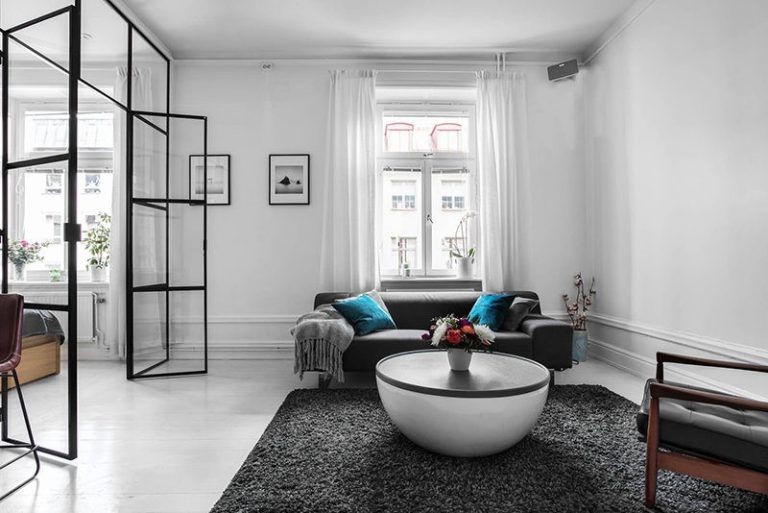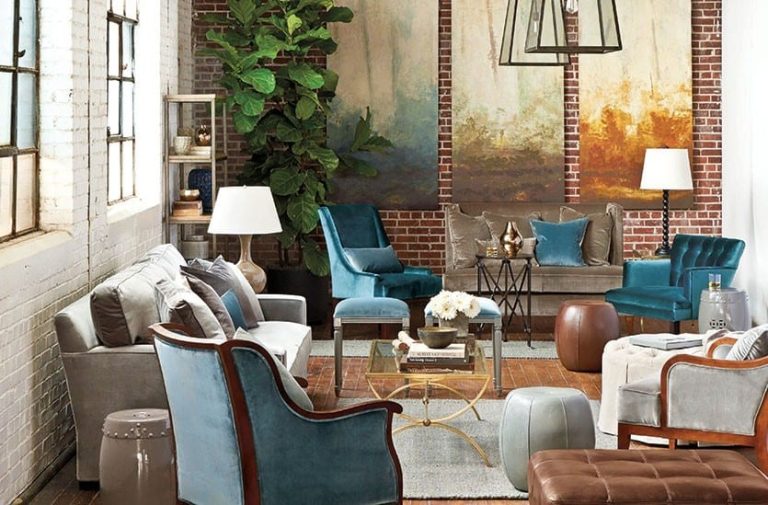Manufacturer’s Dune eVo tiles feature in an agile working programme. Ultra-green ceiling tiles by Armstrong Ceiling Solutions are helping one of Britain’s leading utility companies focus on providing low-carbon, sustainable energy, alongside agile working, within its own offices. In 2014, npower initiated a major programme to introduce agile working across its estate to benefit the wellbeing of its employees and enable the business to reduce its own energy overheads. Agile working gives employees the freedom to choose where and how they work, be it from home a few days a week, from a client’s office or a café, or moving around different spaces within an office. The added benefit is that workers can save considerable time they would have otherwise spent on commuting into work, and with fewer workers coming into the office that means less power and water use, and fewer cars on the road. As part of this programme, Armstrong’s new Dune eVo mineral ceiling tiles replaced the manufacturer’s traditional Dune tiles as part of a mechanical and electrical upgrade at npower’s office in Princes Way, Solihull, Birmingham (one of its largest offices, with typically around 600 employees on site during normal working hours). Dune eVo was the first ceiling system in the industry to gain Cradle to Cradle™ accreditation. Being 100% recyclable, the range has been designed to provide class-leading visuals and improved acoustic performance through a new surface that is also brighter and smoother. More than 2,000m2 of the old Dune tiles were returned to the company’s production facility in Gateshead for recycling while the new Dune eVo tiles were installed over eight floors (550m2 per floor) in two months by a team of six by main contractor Beacons Business Interiors (Bbi) for principal contractor Mitie. The modern, highly efficient Solihull office, which significantly benefits from solar power, is home to npower’s commercial, sales, finance, human resources, communications and risk departments. It boasts an on-site restaurant, with a contemplation room and a number of quiet study rooms. Bbi’s strategic business development director Paul Westlake said: “The project went very smoothly, with the Armstrong systems performing very well as usual. The fact that we offered a recycling scheme was a big positive as this was a refurbishment project and we diverted the old tiles from landfill.” As one of Britain’s leading energy companies, npower serves around 3.6 million residential and business accounts with electricity and gas. Julian Pugh, head of real estate and workplace at npower, said: “Our business aims to provide good value to its customers, operating in a professional manner, and is very much in the public eye. Our management of the workplace needs to follow a similar value-adding approach to the working experience of our employees. “Since introducing flexible and agile working five years ago, one of the most important lessons we’ve learned is that agility isn’t a property strategy, it’s a people strategy. This has changed the dynamic of project perception, so instead of just looking at redesigning an estate around the most cost-effective use of property, we’ve also looked at it from the perspective of enhancing the experience of employees using it at every point on their work journey.” More information is accessible via the Armstrong Ceiling Solutions website https://www.armstrongceilingsolutions.co.uk.
