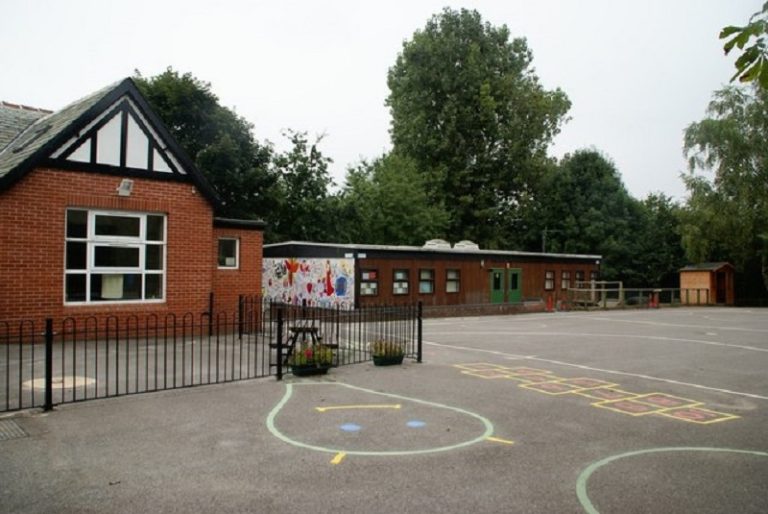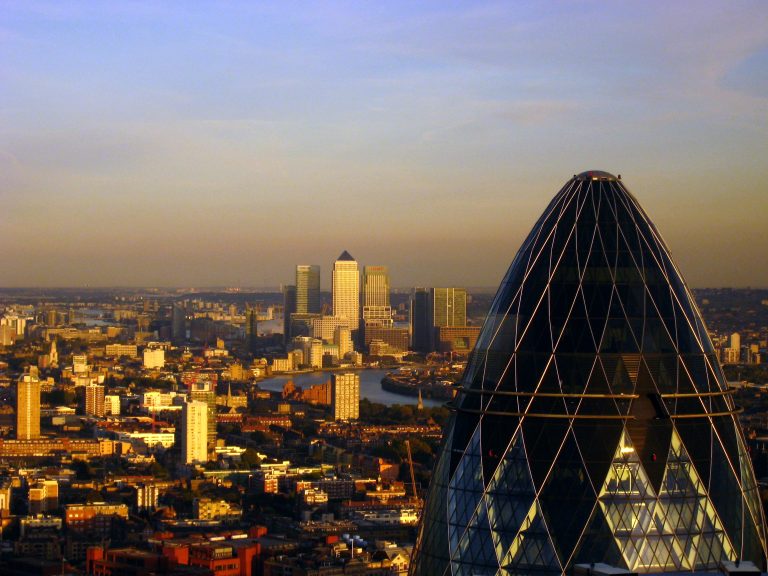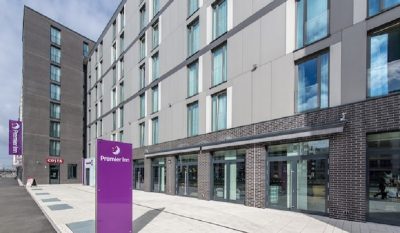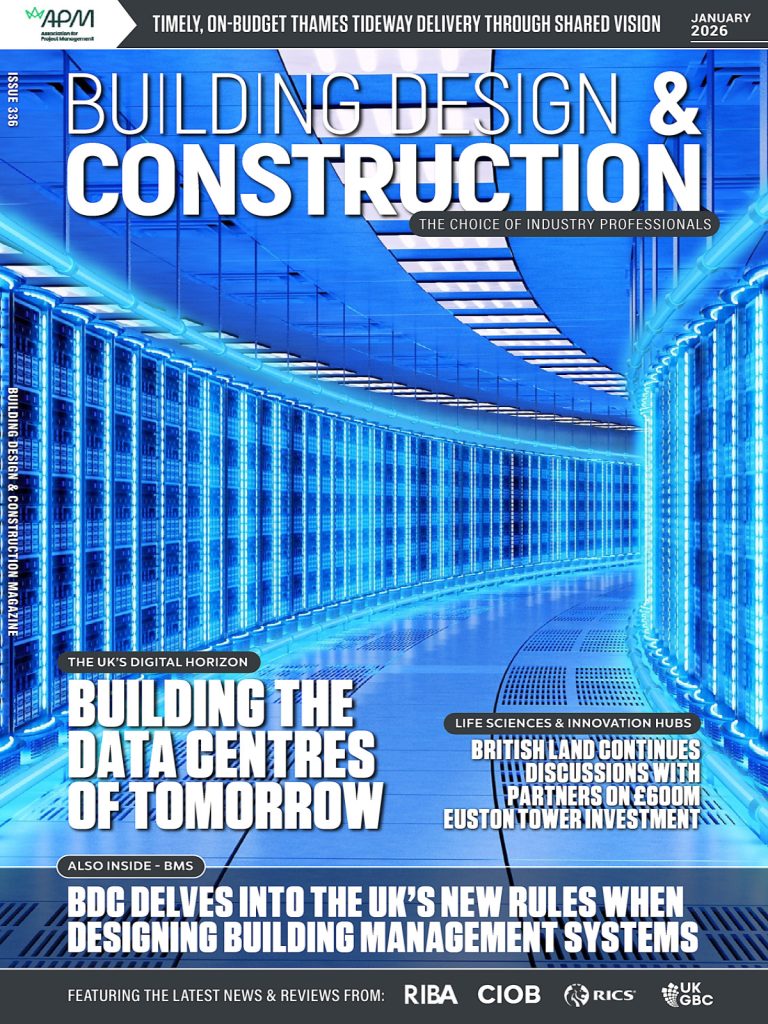Work has been completed in The White Building, Reading. Graham Construction has completed their work on the £16.5 million price office redevelopment. The building was formerly known as Kings House, but the multi-million-pound redevelopment has created new commercial workspace. The Development has been carried out by Boultbee Brooks Real Estate. The construction work has taken more than two years, and Graham Construction has been able to deliver 93,145 sq. ft. of Grade A office space. The office space has been increased by removing the central core of the T-shaped building in order to create larger and more open floorplans. The changes to the building has created 23,000 sq. ft. of additional space. New lifts and stairs and other facilities have been added to the rear section of the building and there has also been work to make the building more energy efficient throughout. While Graham Construction were working to remove the central core, 70 tonnes of steel props were needed to support the buildings structure. This difficult task was vital in order to create more open and flexible work spaces. The building has already been partially let to Pharma Cosmos, Work.Life and Hervajec Group. The building has been transformed in to a modern space that could be used by a variety of different occupiers. The building was designed to include large single pane windows, open services and a column free internal space which adds to the appeal of the new space. It is thought that 25% of the space was let before the building was completed, and a further 45% is currently under offer. The demand for the new space is a testament to the work that has been carried out on The White Building. The seven storey office building is located at 33 Kings Road, Reading and is near to the Oracle Shopping Centre and the train station.









