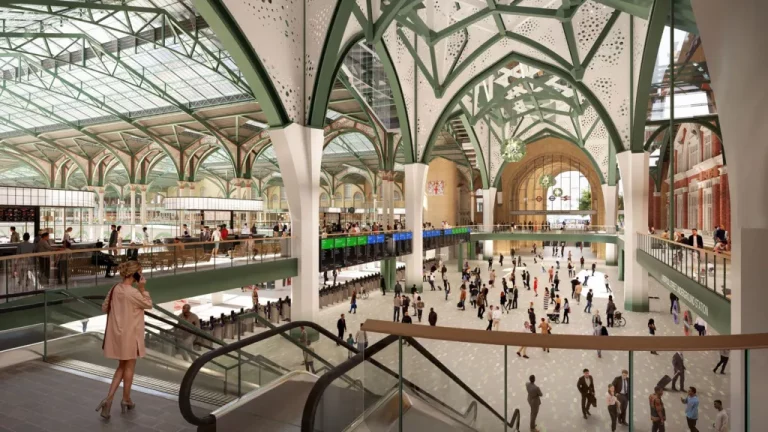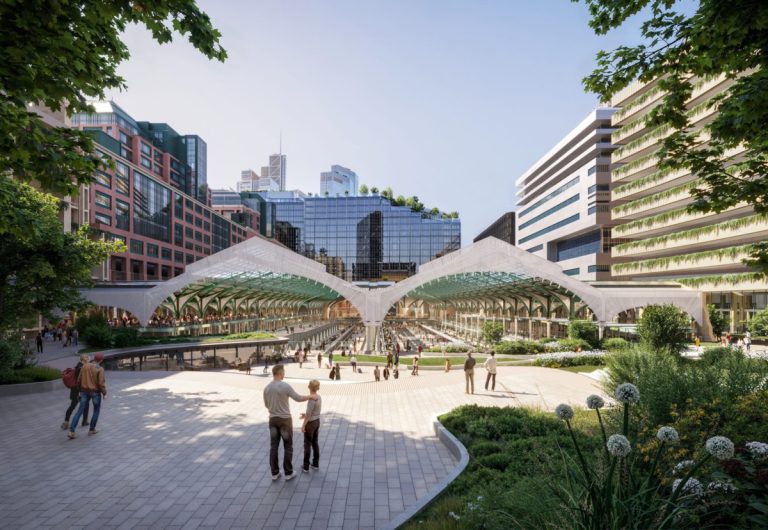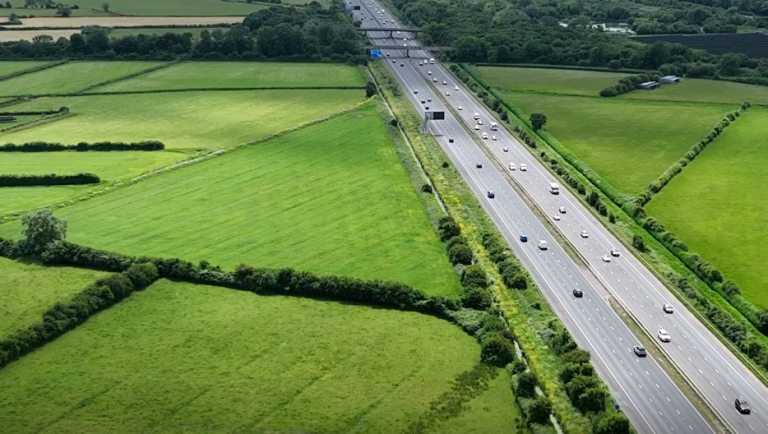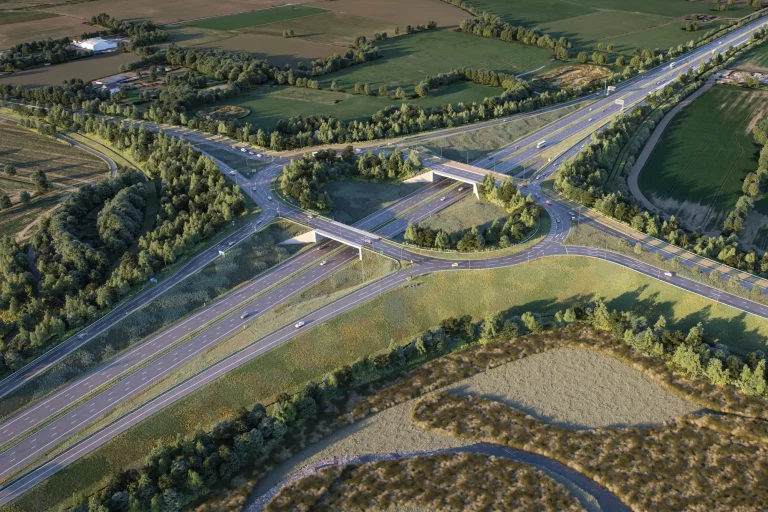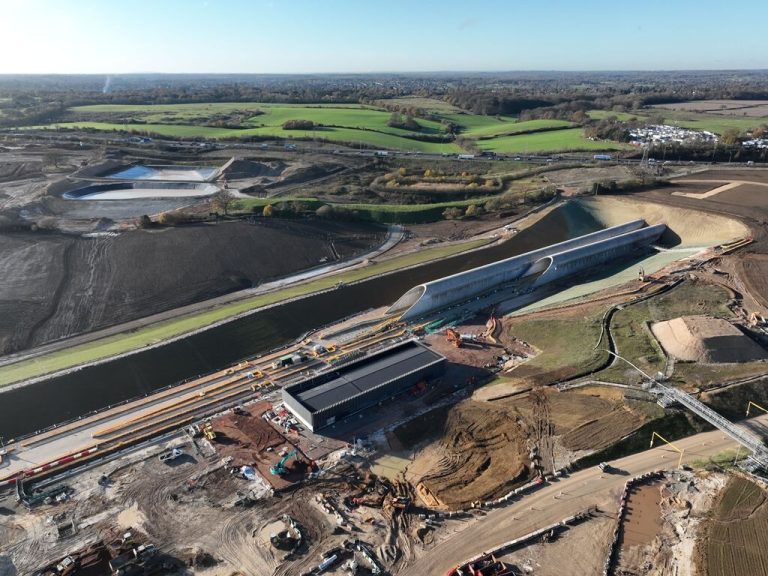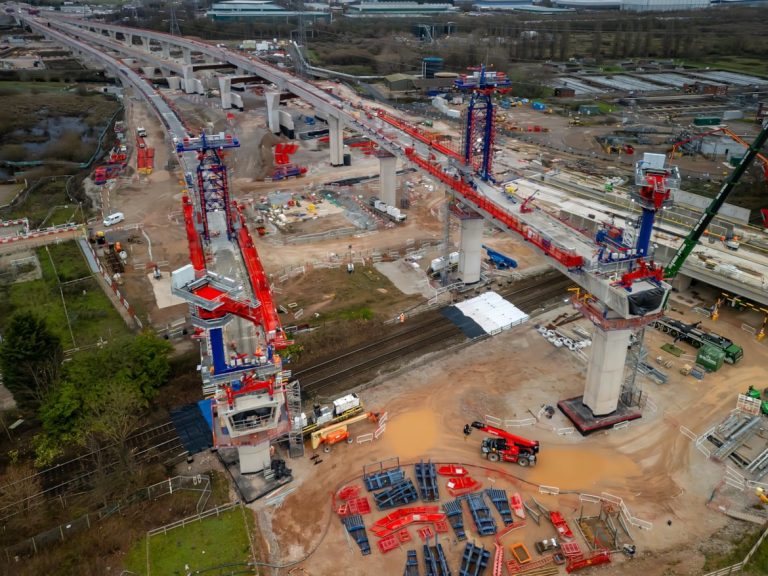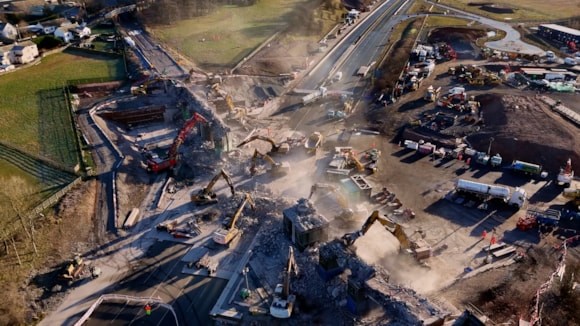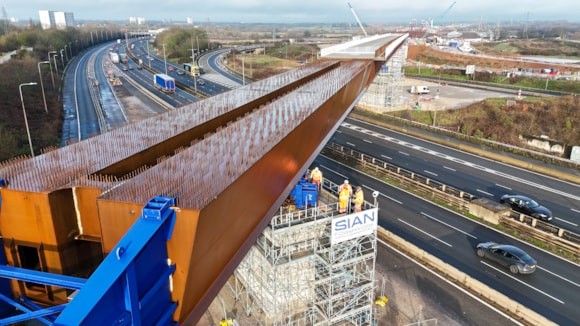Engineers working for the HS2 project claimed a UK-first over the weekend when they successfully slid an enormous 4,600-tonne viaduct across the M6 without closing the motorway – significantly reducing disruption to drivers. The 17 hour-long operation was the culmination of an epic three-stage process to assemble and install the 315-metre East deck of the M6 South viaduct, which will carry high-speed trains heading to Birmingham and further north. While the previous slide had required a weekend closure of the main carriageway, the team – led by HS2’s main work contractor Balfour Beatty VINCI (BBV) – worked closely with National Highways to develop the ‘fully restrained’ process which allowed them to safely slide the final section above the moving traffic. It is thought to be the first time this technique has been used on a UK motorway. To deliver this, they initially closed the M6 overnight between Junctions 4 and 5 on Thursday 11 December to shift the viaduct slightly forward by twelve metres. This was to ensure that both ends of the enormous beam were fully supported on concrete piers during this weekend’s slide. The viaduct was then pushed the rest of the way across the busy motorway on Saturday at a speed of 13 metres per hour, with only the M42 slip closed during the weekend. The successful operation means the project to construct the M6 South viaduct has reached the halfway point. Over the next year, the same process will be repeated, with a parallel West deck slid into position alongside the first one to carry trains heading south. Caroline Warrington, HS2 Ltd’s Head of Delivery, said: “Along the HS2 route we are pioneering new approaches to engineering and construction in order to deliver more efficiently and with less impact on our neighbours. “We believe this fully restrained slide was a first for the country, but most importantly it means we’ve been able to cut in half the number of times we’ve had to close the motorway. I’d like to thank everyone who worked so hard to make the operation a success.” Mark Wild, HS2 Ltd’s Chief Executive, is currently leading a comprehensive reset of the programme – making sure the new railway is built as efficiently as possible and for the lowest reasonable cost. Over the last year, HS2 has focused on safely boosting levels of productivity across the construction programme. The M6 South viaduct has been designed in stages to increase efficiency and reduce disruption for motorists. Each section is assembled to one side before being pushed out over the motorway, with the next section added behind it. In the latest phase, the team moved the viaduct using a series of winches, known as strand jacks. To reduce friction, the structure was slid across non-stick pads, using a material usually found on the surface of a household frying pan. Russell Luckhurst, the BBV engineer leading the delivery of the works, said: “We’re all feeling a huge sense of pride after sliding a 4,600-tonne viaduct into its final position this weekend. The third and final slide of the East deck viaduct was delivered over a live motorway for the first time in the UK, making this achievement even more special. “Using this ‘fully restrained’ technique meant we were able to keep disruption to an absolute minimum. Our focus will now turn towards the neighbouring West deck viaduct, which will be launched in multiple phases throughout 2026, as well as the East deck finishing works.” Each viaduct is formed of a hollow double-box structure made of weathering steel. The steel boasts a natural protective layer of oxidisation which gives it a characteristic ‘rusty’ appearance and reduces maintenance by eliminating the need for regular repainting. Four pairs of concrete piers support the viaducts with the tallest one measuring 9.9m in height. A 4.5-metre-high parapet will be installed on the side facing Chelmsley Wood to reduce noise and disturbance from passing trains. The viaduct was launched with 82 precast slabs already installed on top of the steel structure. This will further reduce the number of road closures in the future, to complete the viaduct deck works. The structural design has been carried out by Balfour Beatty VINCI’s Design Joint Venture (DJV), made up of Mott MacDonald and SYSTRA, plus WW+P Architects. National Highways Regional Director for the Midlands, Victoria Lazenby, said: “Our key focus is the impact that these major construction works have on our roads – we must both ensure the safety of road users and minimise the disruption they face. “So we are delighted that this innovative technique has meant that not only was this enormous structure slid into place without having to close the motorway during the day but also that the total number of closures needed has also been halved.“We will continue to work with HS2 and their partners to ensure the smooth running of our roads while this huge infrastructure project takes place and support any initiatives which will reduce disruption for drivers and local communities.” Building, Design & Construction Magazine | The Choice of Industry Professionals
